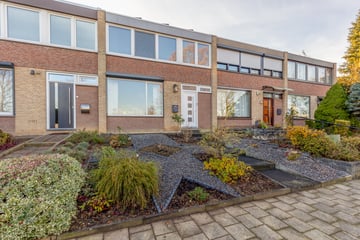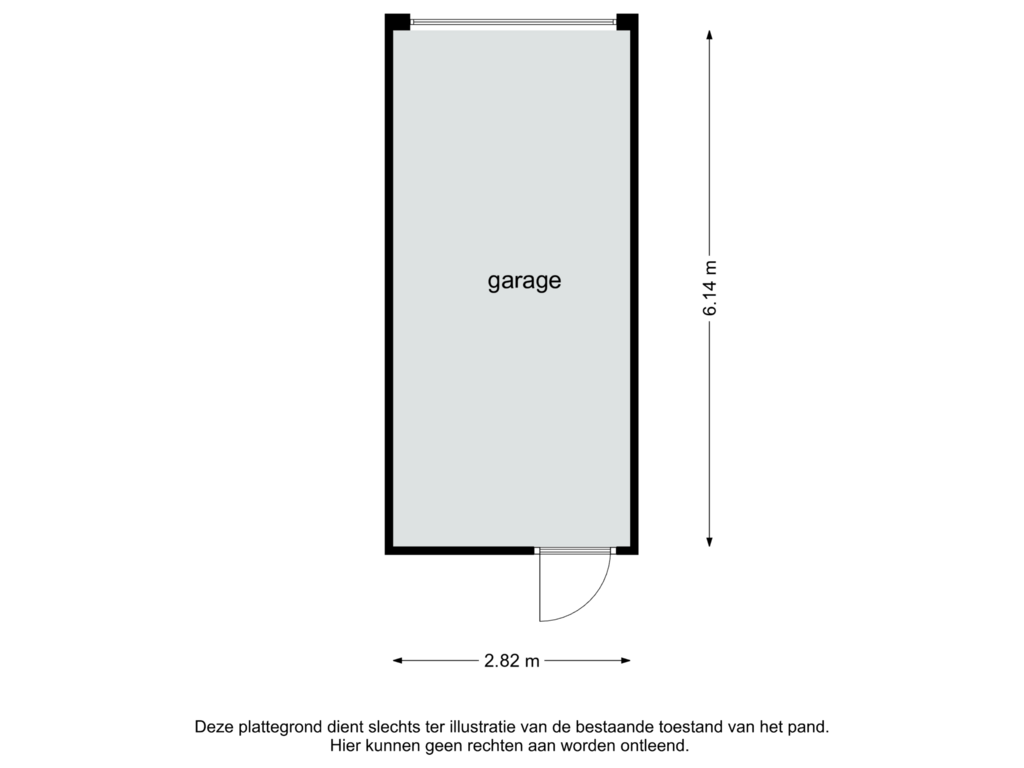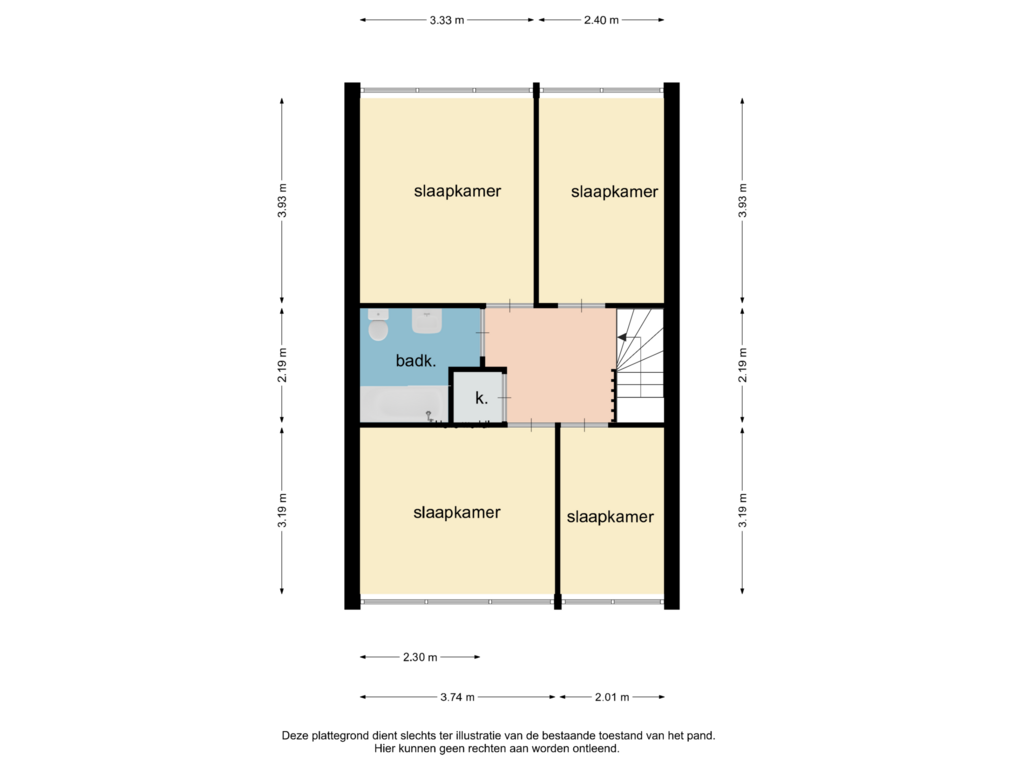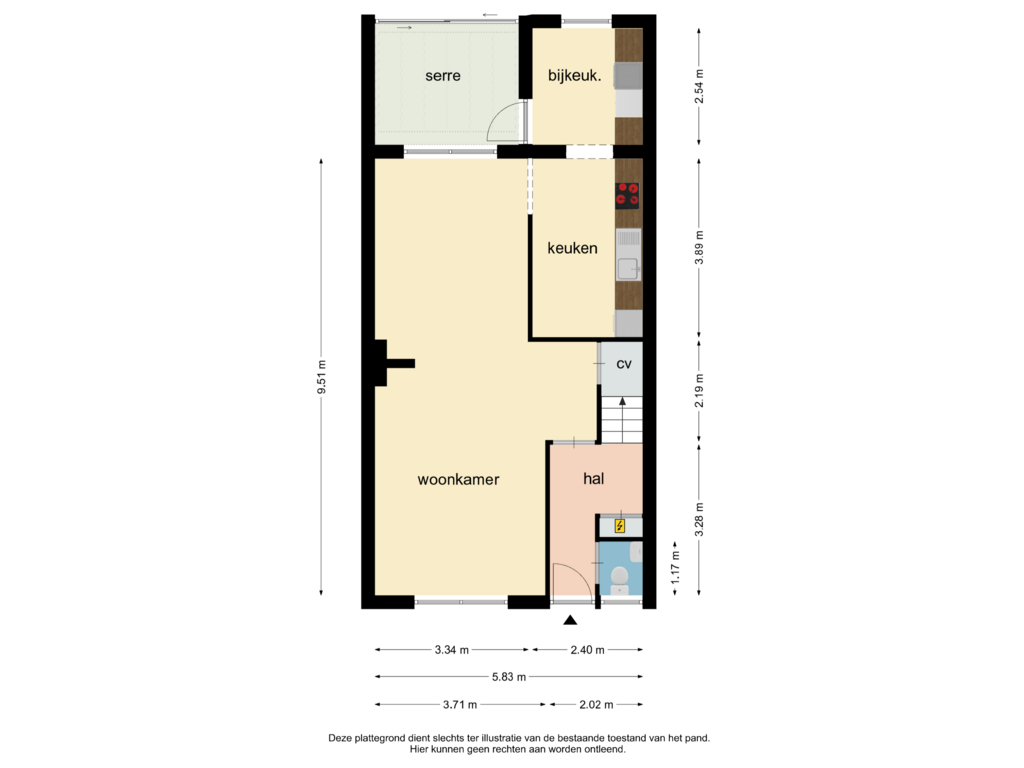This house on funda: https://www.funda.nl/en/detail/koop/puth/huis-martin-luther-kingstraat-6/89194481/

Description
Verrassend ruime, instapklare gezinswoning met garage en 4 slaapkamers, gelegen midden in het gezellige dorp Puth, op een steenworp afstand van de lokale basisschool.
Begane grond:
De verzorgde voortuin leidt naar de voordeur, waarachter gelegen de hal, met toegang tot moderne toiletruimte met zwevend closet en fonteintje, toegang meterkast, trapopgang, en uiteraard de woonkamer. Deze woonkamer is ruim (ca. 36 m2) en licht, en beschikt, net als de rest van de begane grond, over een mooie siergrindvloer. De woonkamer beschikt over een airco en de kunststof kozijnen beschikken over elektrische rolluiken. Aan de achterzijde van de woonkamer, komt u in de halfopen, ruime en moderne keuken. Ook deze beschikt over een airco, en verder over een 5 pits gasfornuis met afzuigkap, koelkast, combi-oven en recent vernieuwde vaatwasser. Achter de keuken, in de aanbouw, vindt u een hele fijne bijkeuken, met extra aanrechtblad en de witgoedaansluitingen.
Via de bijkeuken is de tuin bereikbaar. In eerste instantie betreedt u de serre, die dankzij de glaspaneelwanden zowel als binnen- als buitenruimte kan fungeren. De rest van de tuin is bescheiden in omvang, maar wel smaakvol en sfeervol aangelegd. Aan de achterzijde wordt de tuin begrensd door een eigen garage (6.14x2.82), die via de achterzijde is ontsloten. De garage beschikt over verwarming, water en elektra.
Eerste verdieping:
Maar liefst 4 volwaardige slaapkamers treft u hier aan, resp. 13, 12, 9,5 en 7,5 m2 groot. Alle slaapkamers zijn voorzien van vloerbedekking en kunststof kozijnen met HR++ glas. De twee grootste kamers, beschikken bovendien over airco's. De smaakvolle, moderne badkamer is voorzien van ligbad met douche, tweede zwevend toilet en wastafelmeubel. Tot slot beschikt deze etage nog over een berging kast.
+ Na het opstellen van het energielabel (2019) zijn er 12 zonnepanelen geïnstalleerd.
+ Volledig gerenoveerd in periode 2010-2019 incl. dak, badkamer, keuken
+ Sinds 2020 onder andere zonnepanelen en 4 airco's geplaatst en serre gerealiseerd
+ Vlakbij basisschool, natuur en uitvalswegen
Features
Transfer of ownership
- Asking price
- € 289,000 kosten koper
- Asking price per m²
- € 2,513
- Listed since
- Status
- Under offer
- Acceptance
- Available in consultation
Construction
- Kind of house
- Single-family home, row house
- Building type
- Resale property
- Year of construction
- 1972
- Type of roof
- Flat roof covered with asphalt roofing
Surface areas and volume
- Areas
- Living area
- 115 m²
- Other space inside the building
- 9 m²
- External storage space
- 17 m²
- Plot size
- 175 m²
- Volume in cubic meters
- 380 m³
Layout
- Number of rooms
- 5 rooms (4 bedrooms)
- Number of bath rooms
- 1 bathroom and 1 separate toilet
- Bathroom facilities
- Bath, toilet, and sink
- Number of stories
- 2 stories
- Facilities
- Air conditioning, optical fibre, mechanical ventilation, rolldown shutters, TV via cable, and solar panels
Energy
- Energy label
- Insulation
- Roof insulation and energy efficient window
- Heating
- CH boiler
- Hot water
- CH boiler
- CH boiler
- HR (gas-fired combination boiler from 2010, in ownership)
Cadastral data
- SCHINNEN A 3913
- Cadastral map
- Area
- 175 m²
- Ownership situation
- Full ownership
Exterior space
- Location
- Alongside a quiet road, in residential district and unobstructed view
- Garden
- Back garden and front garden
- Back garden
- 30 m² (5.00 metre deep and 6.00 metre wide)
- Garden location
- Located at the west with rear access
Garage
- Type of garage
- Detached brick garage
- Capacity
- 1 car
- Facilities
- Electricity, heating and running water
Parking
- Type of parking facilities
- Public parking
Photos 38
Floorplans 3
© 2001-2025 funda








































