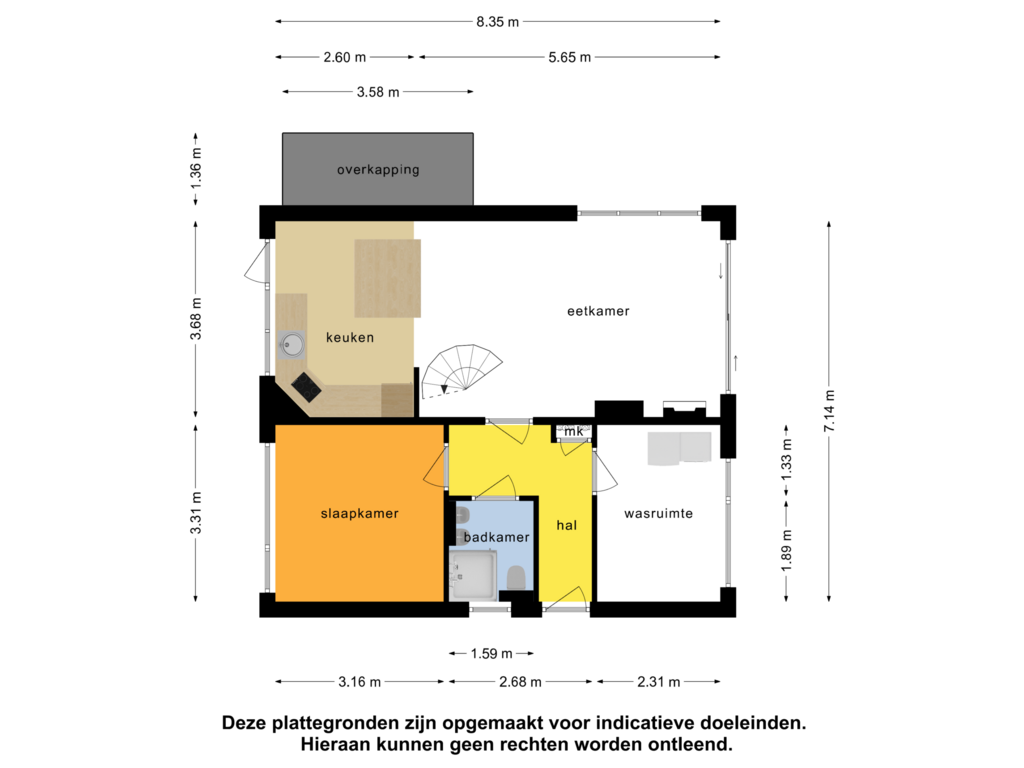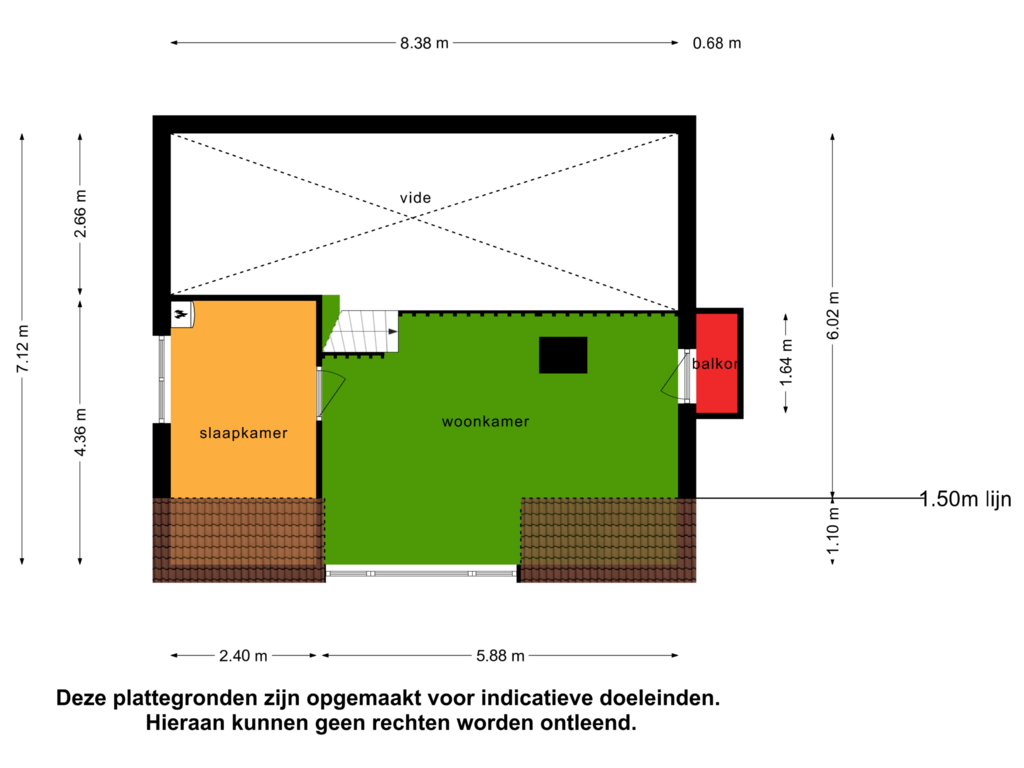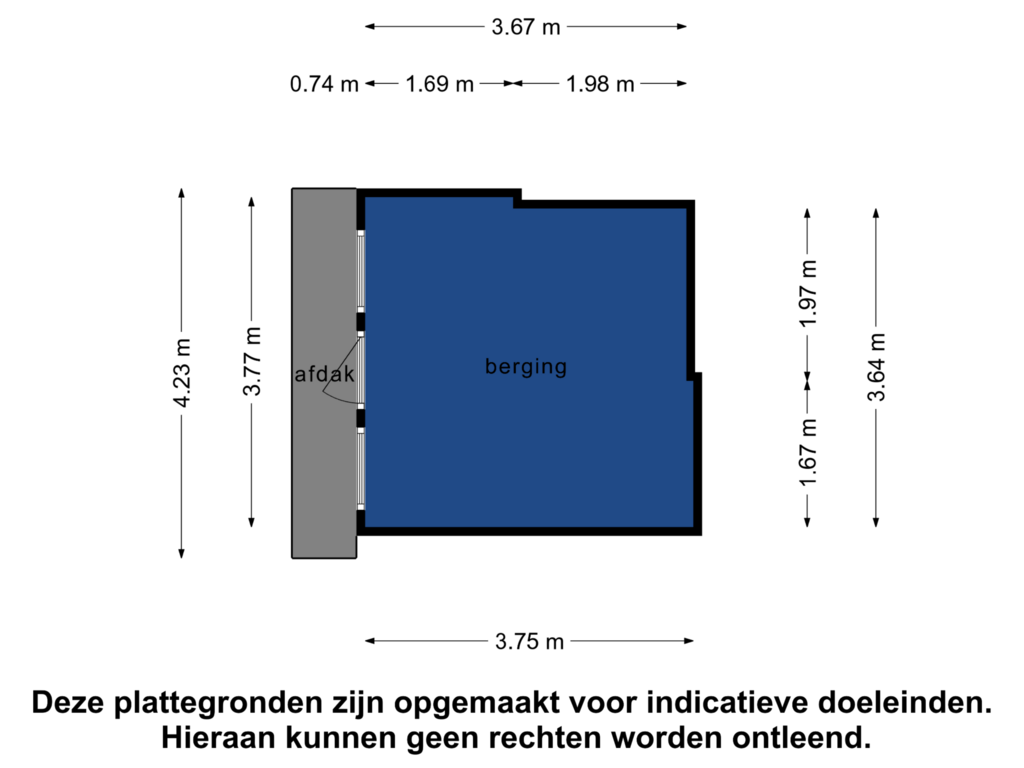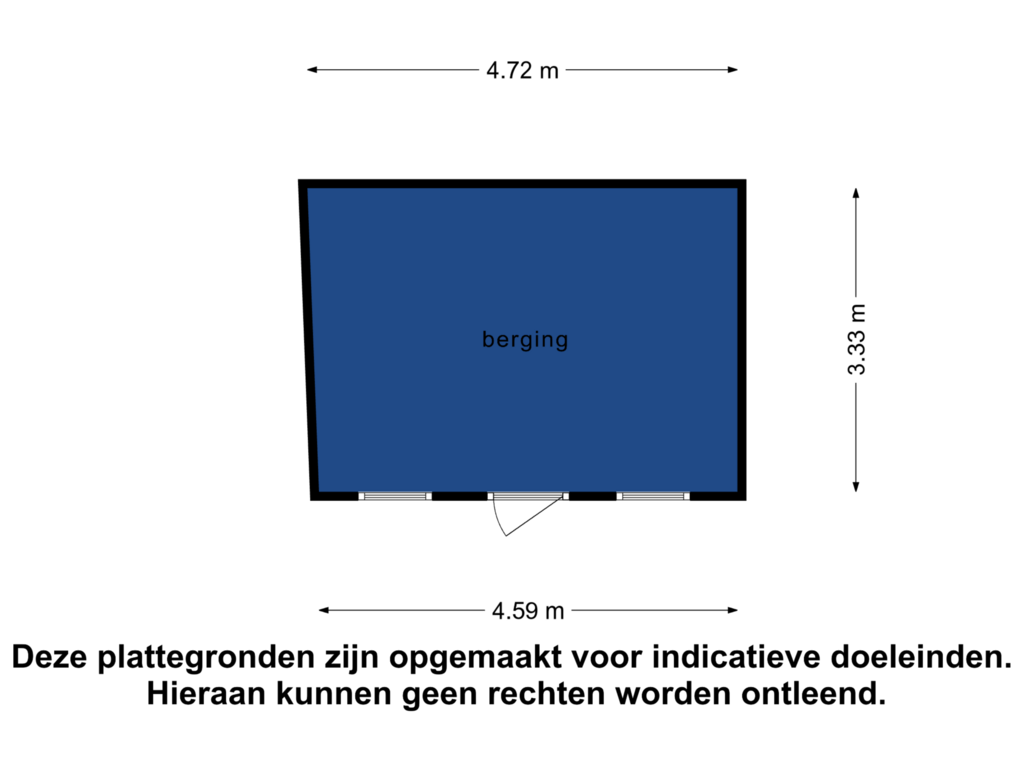This house on funda: https://www.funda.nl/en/detail/koop/putte/huis-parklaan-89/43681216/
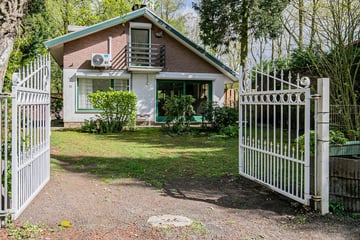
Parklaan 894645 RW PutteVerspreide huizen Putte
€ 249,000 k.k.
Description
NATURE LOVERS BEWARE! DISCOVER THE PERFECT PLACE FOR YOUR RECREATION IN PUTTE, WEST-BRABANT.
Welcome to Johan your estate agent, where we would like to introduce you to a beautiful recreational home located on the idyllic Park Hazenduinen. Here you will find the ultimate escape from the daily hustle and bustle, surrounded by the peace and beauty of nature of, among others, the nature reserve De Zoom/Kalmthoutse heide and the Brabantse Wal.
Why park Hazenduinen?
- Located in picturesque Putte, West Brabant, Park Hazenduinen offers an oasis of calm where you can relax and unwind.
- A paradise for nature lovers, surrounded by beautiful forests, vast fields and picturesque hiking trails, Park Hazenduinen is a paradise for nature lovers of all ages.
- Great facilities, from a cosy recreation hall to play facilities for children and sports facilities for the more active, this park offers something for everyone.
- Thanks to its convenient location near the border with Belgium, you can be in both the Netherlands and our southern neighbours in no time, making it easy to enjoy cultural excursions and culinary discoveries.
- Formally, permanent residence is not allowed. However, you are allowed to recreate here 365 days a year.
About the holiday home
This beautiful recreation house situated on a plot of approximately 650 m2 at Park Hazenduinen offers an atmospheric and comfortable home base for all your holiday adventures. With a cosy living room, an open kitchen with built-in appliances, comfortable bedrooms and a private terrace to enjoy the fresh outdoors, this is the ideal place to make great memories with friends and family.
LAYOUT:
Ground floor:
Entrance hall with meter cupboard.
Fully tiled bathroom with toilet, shower and two fixed sinks.
Bedroom.
Lodging space that you can use as you see fit e.g. as a laundry room, hobby room or also as a bedroom.
Living/dining room with sliding doors giving access to the garden, and stairs giving access to the first floor.
Open kitchen with corner kitchen unit fitted with built-in appliances and an island.
First floor:
Living area with dormer window currently arranged as a comfortable sitting area combined with TV corner.
Bedroom.
Miscellaneous:
Wooden shed for your tools and bicycles.
Detached sauna room.
The house has partial insulating glazing.
Surrounding the house is the garden, this garden is laid out with the borders, grass, terraces and a pond.
At the rear of the plot, you have unobstructed views over the countryside.
Formally, permanent residence is not allowed.
However, you are allowed to recreate here 365 days a year.
Leasehold is applicable here, annual canon of € 2564.
Please take into account the special rules that may apply for financing a recreational home.
In Putte, amenities are present such as schools, active sports clubs, extensive care such as GP and physiotherapy.
Given the current interest rate developments, we advise you to request an update from your financial advisor.
Perhaps this will affect your financial situation.
Explanatory clause NEN2580
The Measuring Instruction is based on the NEN2580. The Measuring Instruction is intended to apply a more uniform way of measuring to give an indication of the usable area. The Measuring Instruction does not completely rule out differences in measurement results, due to, for example, differences in interpretation, rounding off or limitations in carrying out the measurement.
Finally:
When a viewing appointment has been scheduled for you, Johan* your estate agent will ensure that you can take note of other information in your own MOVE environment.
If you do not yet have such a MOVE account, it can be activated for you after the viewing has been scheduled.
During the viewing, we will show you around and further explain the possibilities this property can offer you.
We would also like to hear about your wishes during the viewing, perhaps we can achieve a nice result with limited effort.
If you have any questions after the viewing, please contact us by phone or e-mail.
What are you waiting for?
Seize the opportunity now to become owner of this fantastic holiday home on Park Hazenduinen and start creating unforgettable moments in beautiful natural surroundings.
Contact us today at Johan your estate agent and let us guide you to your perfect holiday home!
Welcome home to Johan* your estate agent - where we hope to make your dreams come true.
Features
Transfer of ownership
- Asking price
- € 249,000 kosten koper
- Listed since
- Status
- Available
- Acceptance
- Available in consultation
- Permanent occupancy
- Permanent occupancy is not allowed
Construction
- Kind of house
- Single-family home, detached residential property
- Building type
- Resale property
- Year of construction
- 1978
- Accessibility
- Accessible for the elderly
- Type of roof
- Gable roof covered with other
Surface areas and volume
- Areas
- Living area
- 89 m²
- External storage space
- 29 m²
- Plot size
- 650 m²
- Volume in cubic meters
- 330 m³
Layout
- Number of rooms
- 5 rooms (3 bedrooms)
- Number of bath rooms
- 1 bathroom
- Bathroom facilities
- Sauna, shower, double sink, and toilet
- Number of stories
- 2 stories
- Facilities
- Air conditioning, outdoor awning, passive ventilation system, rolldown shutters, flue, sauna, sliding door, and TV via cable
Energy
- Energy label
- Insulation
- Partly double glazed
- Heating
- CH boiler
- Hot water
- CH boiler
- CH boiler
- HR cv combiketel (gas-fired combination boiler from 2017, in ownership)
Cadastral data
- PUTTE A 769
- Cadastral map
- Area
- 650 m²
- Ownership situation
- Ownership encumbered with long-term leaset (end date of long-term lease: 31-12-2030)
- Fees
- € 2,564.00 per year
Exterior space
- Location
- On the edge of a forest, alongside park, outside the built-up area, in wooded surroundings, open location, unobstructed view and in recreatiepark
- Garden
- Surrounded by garden
Storage space
- Shed / storage
- Detached wooden storage
Parking
- Type of parking facilities
- Parking on private property and public parking
Photos 62
Floorplans 4
© 2001-2025 funda






























































