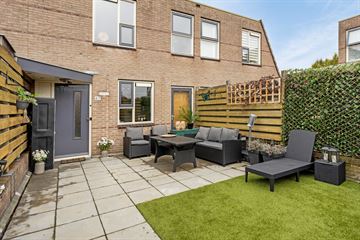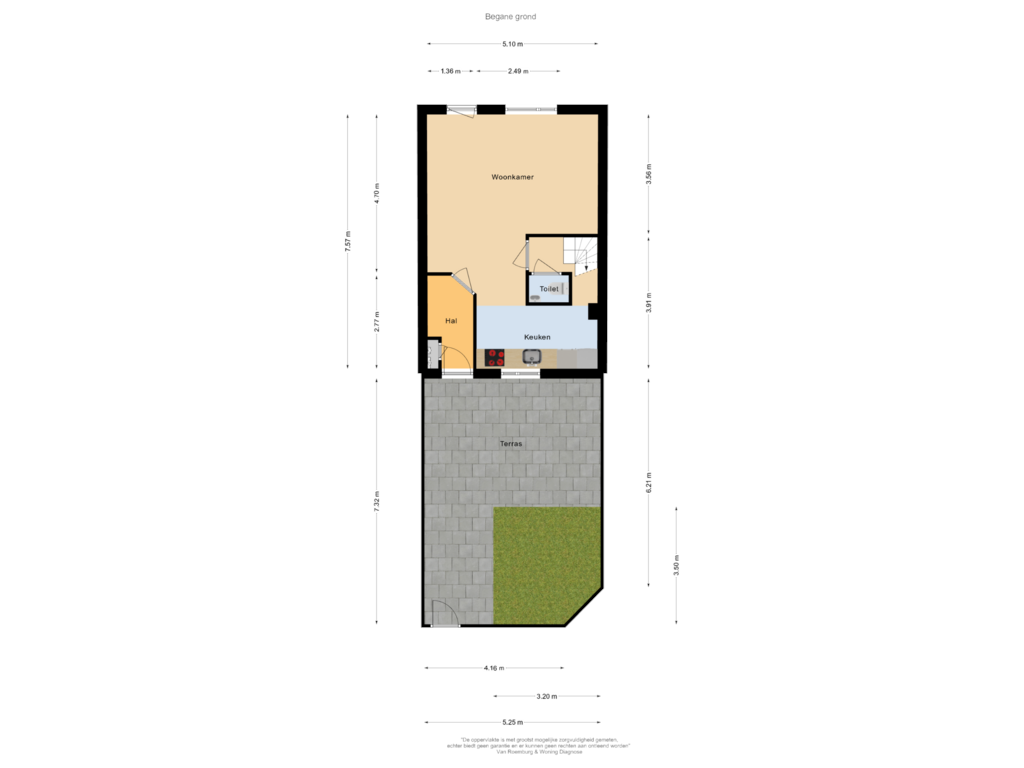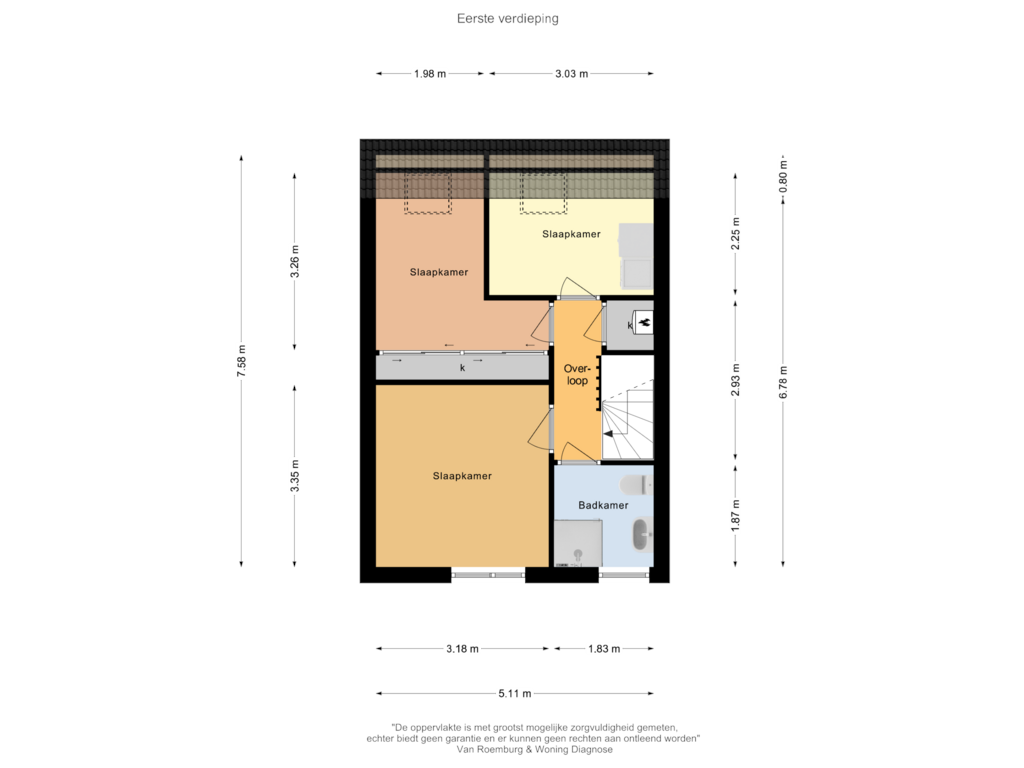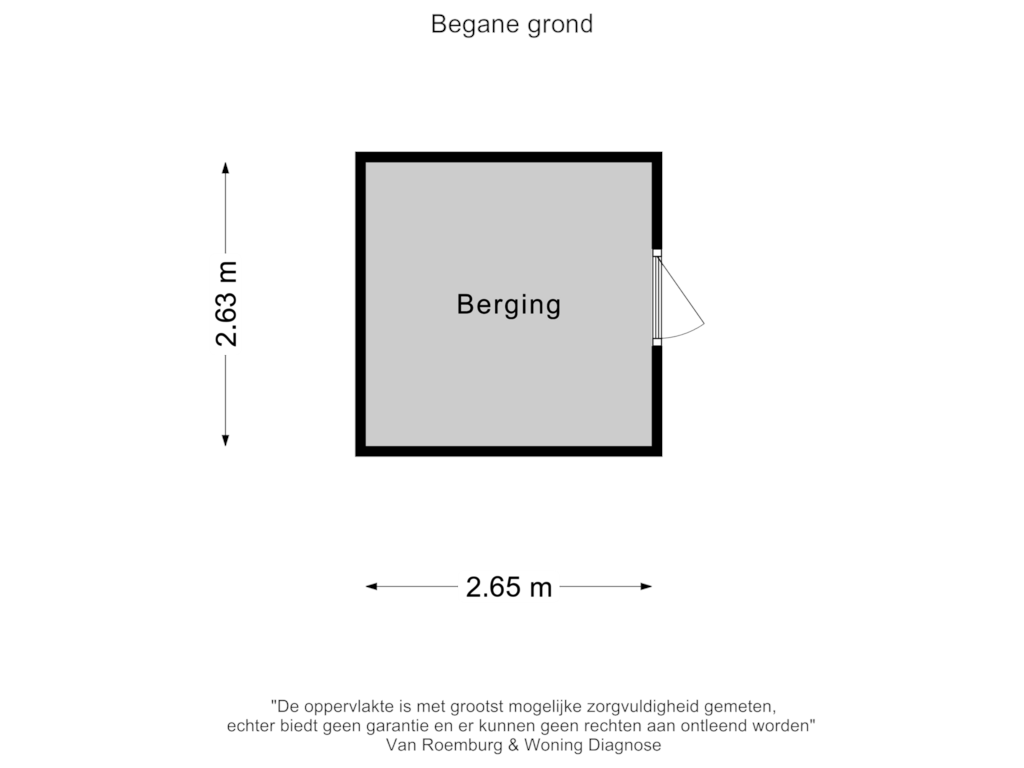This house on funda: https://www.funda.nl/en/detail/koop/putten/appartement-achterstraat-67/43781539/

Description
Unieke kans!
Midden in het gezellige centrum van Putten mogen wij deze recent geheel gerenoveerde MAISONNETTE met inpandige berging aanbieden. Het appartement heeft een royaal zonnig dakterras op het zuiden (circa 7 x 5.25 meter) en een gemeenschappelijke fietsenberging op de begane grond. Parkeergelegenheid in de directe omgeving. Door de ligging in het centrum zijn alle voorzieningen op loopafstand. Woonoppervlakte 73 m². Bouwjaar 1995.
Indeling: hal met meterkast, toegang tot de woonkamer met Frans balkon. Half open keuken met nieuwe inbouwkeuken (2022), voorzien van inductiekookplaat, afzuigkap, vaatwasser, combioven/magnetron en granieten aanrechtblad. Voorraadkast onder het trapgedeelte.
Hal met trapopgang. Toiletruimte.
Verdieping: overloop, 3 slaapkamers waarvan 1 met vaste kast en 1 met wasmachine-/wasdrogeraansluiting. CV-ruimte.
Geheel gerenoveerde badkamer (2022) voorzien van vloerverwarming, inloopdouche, toilet en wastafelmeubel met spiegelkast.
Bijzonderheden:
- in 2022/2023 voorzien van nieuwe (pvc) vloeren en deels nieuwe binnendeuren
- in 2022 grotendeels voorzien van nieuwe wand- en plafond (stuc) afwerking
- overdracht kan op korte termijn plaatsvinden.
Features
Transfer of ownership
- Asking price
- € 375,000 kosten koper
- Asking price per m²
- € 5,137
- Listed since
- Status
- Sold under reservation
- Acceptance
- Available in consultation
- VVE (Owners Association) contribution
- € 95.10 per month
Construction
- Type apartment
- Maisonnette (apartment)
- Building type
- Resale property
- Year of construction
- 1995
- Type of roof
- Combination roof covered with asphalt roofing and roof tiles
Surface areas and volume
- Areas
- Living area
- 73 m²
- Exterior space attached to the building
- 38 m²
- External storage space
- 7 m²
- Volume in cubic meters
- 229 m³
Layout
- Number of rooms
- 4 rooms (3 bedrooms)
- Number of bath rooms
- 1 bathroom and 1 separate toilet
- Bathroom facilities
- Shower, walk-in shower, toilet, underfloor heating, and sink
- Number of stories
- 2 stories
- Located at
- 1st floor
Energy
- Energy label
- Insulation
- Completely insulated
- Heating
- CH boiler
- Hot water
- CH boiler
- CH boiler
- Nefit (gas-fired combination boiler, in ownership)
Cadastral data
- PUTTEN C 11902
- Cadastral map
- Ownership situation
- Full ownership
Exterior space
- Location
- In centre and unobstructed view
- Garden
- Sun terrace
- Sun terrace
- 37 m² (7.00 metre deep and 5.25 metre wide)
- Garden location
- Located at the south
- Balcony/roof garden
- French balcony present
Storage space
- Shed / storage
- Built-in
- Facilities
- Electricity
Parking
- Type of parking facilities
- Public parking
VVE (Owners Association) checklist
- Registration with KvK
- Yes
- Annual meeting
- Yes
- Periodic contribution
- Yes (€ 95.10 per month)
- Reserve fund present
- Yes
- Maintenance plan
- Yes
- Building insurance
- Yes
Photos 33
Floorplans 3
© 2001-2024 funda



































