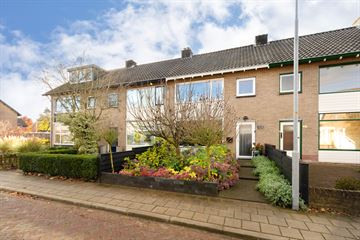This house on funda: https://www.funda.nl/en/detail/koop/putten/huis-da-costastraat-100/43712617/

Description
Een unieke, instapklare starterskans op een leuke locatie dichtbij de bossen!
Deze leuke, moderne middenwoning is echt van alle gemakken voorzien! Gelegen op een toplocatie, op loopafstand van de uitgestrekte groene bossen van Putten, biedt deze woning alles wat je zoekt! De woning is tot in de puntjes afgewerkt en heeft een lichte, ruime woonkamer dankzij de grote raampartijen. Een extra pluspunt is dat de woning is voorzien van kunststof kozijnen, en dat er aan de achterzijde zelfs een dakkapel is geplaatst, waardoor er op de tweede verdieping een fijne extra slaapkamer is ontstaan. Zowel de keuken als de badkamer zijn helemaal up-to-date, dus je kunt deze woning direct betrekken.
Indeling:
Begane grond: entree/hal, meterkast en trapopgang, praktische trapkast en toilet. In de woonkamer is het fijn binnenkomen! Lekker veel daglicht en alles is superstrak afgewerkt en sfeervol ingericht. Aan de straatzijde bevindt zich de woonkamer en achter is het eetgedeelte met toegang tot de achtertuin. De open keuken heeft een L-vormige keuken in lichte kleurstelling met diverse inbouwapparatuur, zoals een 5-pits gas-op-glaskookplaat, combi oven, koel-vriescombinatie en lekker veel kastruimte! Ook vanuit de keuken is er een deur naar de achtertuin.
1e verdieping: overloop met separaat toilet en toegang tot de ruime slaapkamers. De ouderslaapkamer vind je aan de achterzijde en geeft toegang tot het balkon. Ook praktisch, er zijn vaste kasten aanwezig! De luxe badkamer is in 2018 vernieuwd en is lekker ruim. Naast het ligbad is er een ruime inloopdouche en een dubbel wastafelmeubel. Er is vloerverwarming aanwezig.
2e verdieping: overloop met witgoedaansluitingen en kast met cv-opstelling. Ruime slaapkamer met dakkapel en lekker veel bergruimte achter de knieschotten.
Bijzonderheden/vernieuwingen:
- Kunststof kozijnen 2011
- Keuken 2017
- Badkamer 2018
- Toilet boven 2019
- Toilet beneden 2020
Features
Transfer of ownership
- Last asking price
- € 415,000 kosten koper
- Asking price per m²
- € 4,150
- Status
- Sold
Construction
- Kind of house
- Single-family home, row house
- Building type
- Resale property
- Year of construction
- 1965
- Type of roof
- Gable roof covered with roof tiles
Surface areas and volume
- Areas
- Living area
- 100 m²
- Exterior space attached to the building
- 2 m²
- External storage space
- 8 m²
- Plot size
- 122 m²
- Volume in cubic meters
- 352 m³
Layout
- Number of rooms
- 4 rooms (3 bedrooms)
- Number of bath rooms
- 1 bathroom and 2 separate toilets
- Bathroom facilities
- Shower, double sink, walk-in shower, bath, and washstand
- Number of stories
- 3 stories
- Facilities
- Optical fibre and passive ventilation system
Energy
- Energy label
- Insulation
- Roof insulation, double glazing and energy efficient window
- Heating
- CH boiler
- Hot water
- CH boiler
- CH boiler
- Atag (gas-fired combination boiler from 2015, in ownership)
Cadastral data
- PUTTEN C 6611
- Cadastral map
- Area
- 122 m²
- Ownership situation
- Full ownership
Exterior space
- Location
- On the edge of a forest, alongside a quiet road and in residential district
- Garden
- Back garden and front garden
- Back garden
- 40 m² (7.25 metre deep and 5.50 metre wide)
- Garden location
- Located at the southwest with rear access
Storage space
- Shed / storage
- Detached brick storage
- Facilities
- Electricity
Parking
- Type of parking facilities
- Public parking
Photos 36
© 2001-2025 funda



































