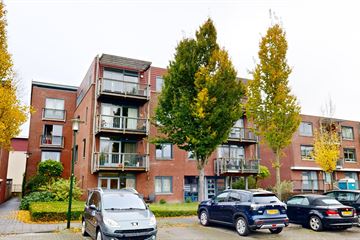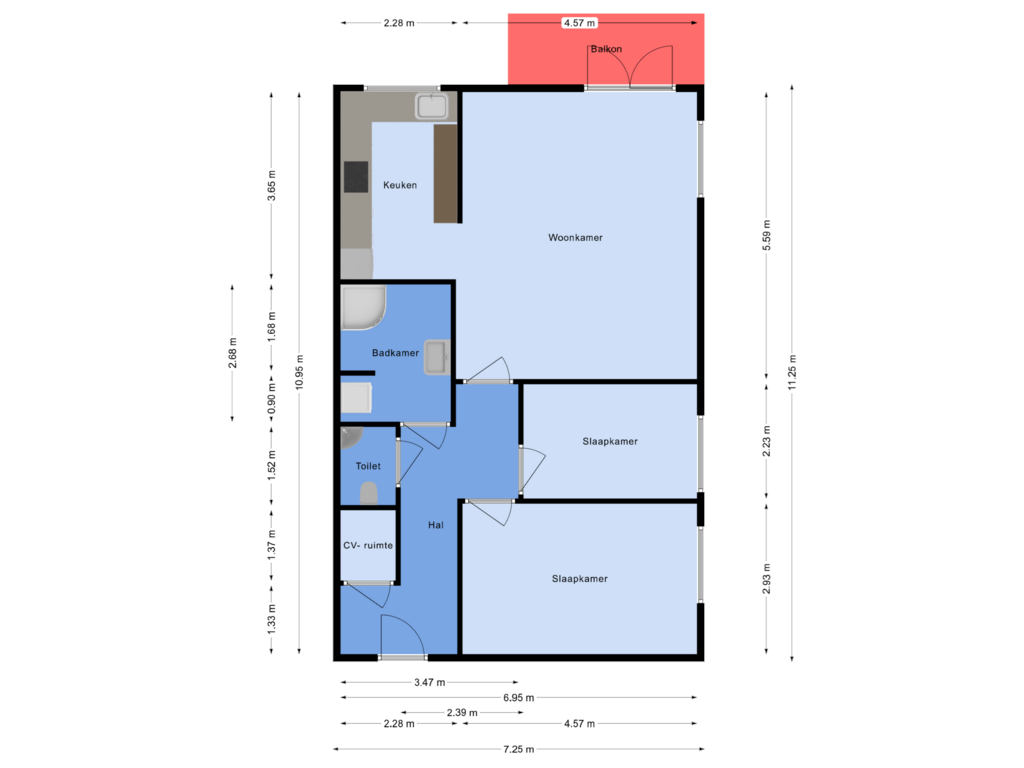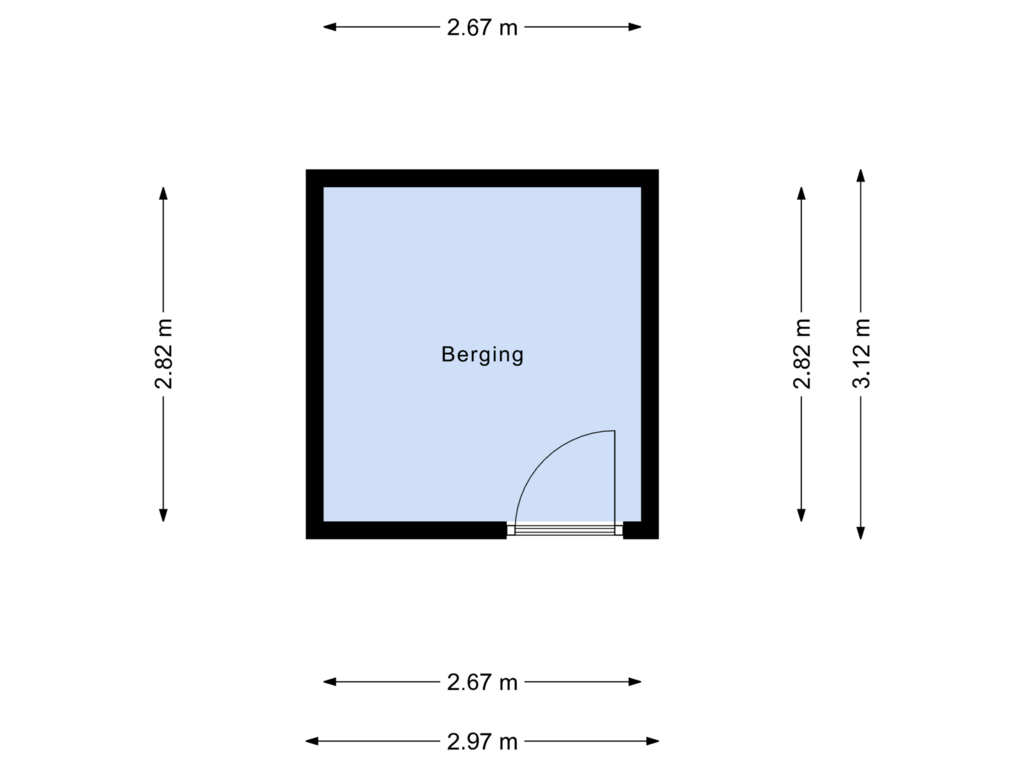This house on funda: https://www.funda.nl/en/detail/koop/raamsdonksveer/appartement-kardeel-41/43784911/

Kardeel 414941 LR RaamsdonksveerRaamsdonksveer
€ 375,000 k.k.
Eye-catcher3 kamer appartement met een mooi balkon, een separate berging
Description
Op een gunstige locatie in het centrum van Raamsdonksveer gelegen comfortabel 3 kamer appartement met een mooi balkon, een separate berging en een liftinstallatie. Gesitueerd op de bovenste etage (3e verdieping) met een fraai uitzicht op o.a. de molen “d’Onvermoeide” en een nabijgelegen waterpartij. Op loopafstand is het centrum met groot en gevarieerd winkelbestand goed bereikbaar. Omschrijving appartement; begane grond: gezamenlijke entree met elektrische deuropener, te bedienen via een intercominstallatie in het appartement, en de brievenbus. Derde verdieping: voor elk appartement is er een aparte meterkast, welke zich naast het appartement in de hal bevindt. Entree, hal, cv ruimte, apart toilet, geheel betegelde badkamer met douche, wastafel en wasmachine aansluiting, slaapkamer 1, slaapkamer 2, lichte woonkamer met open keuken voorzien van openslaande deuren naar het balkon.
De keuken in U-opstelling beschikt over veel kastruimte en diverse apparatuur. Bovendien is er een grote separate berging, gelegen onder het naastgelegen gebouw welke is voorzien van verlichting.
Bijzonderheden:
- Bouwjaar 2001.
- Woonoppervlak ca. 75m2.
- Energielabel A.
- Liftinstallatie aanwezig.
- 2 slaapkamers.
- Mooi balkon met fraai uitzicht.
- Centrum van Raamsdonksveer op loopafstand.
- Heerlijk lichte woonkamer met openslaande deuren naar balkon.
- Ruime berging.
Features
Transfer of ownership
- Asking price
- € 375,000 kosten koper
- Asking price per m²
- € 5,000
- Listed since
- Status
- Available
- Acceptance
- Available in consultation
- VVE (Owners Association) contribution
- € 162.00 per month
Construction
- Type apartment
- Apartment with shared street entrance (apartment)
- Building type
- Resale property
- Year of construction
- 2001
- Type of roof
- Flat roof covered with asphalt roofing
Surface areas and volume
- Areas
- Living area
- 75 m²
- Other space inside the building
- 8 m²
- Exterior space attached to the building
- 5 m²
- Volume in cubic meters
- 262 m³
Layout
- Number of rooms
- 3 rooms (2 bedrooms)
- Number of bath rooms
- 1 bathroom and 1 separate toilet
- Bathroom facilities
- Shower and sink
- Number of stories
- 4 stories
- Located at
- 3rd floor
- Facilities
- Outdoor awning, mechanical ventilation, and TV via cable
Energy
- Energy label
- Insulation
- Completely insulated
- Heating
- CH boiler
- Hot water
- CH boiler
- CH boiler
- Gas-fired combination boiler, in ownership
Cadastral data
- RAAMSDONK H 6451
- Cadastral map
- Ownership situation
- Full ownership
- RAAMSDONK H 6452
- Cadastral map
- Ownership situation
- Full ownership
Exterior space
- Location
- In centre and unobstructed view
- Balcony/roof terrace
- Balcony present
Storage space
- Shed / storage
- Built-in
Parking
- Type of parking facilities
- Public parking
VVE (Owners Association) checklist
- Registration with KvK
- Yes
- Annual meeting
- Yes
- Periodic contribution
- Yes (€ 162.00 per month)
- Reserve fund present
- Yes
- Maintenance plan
- Yes
- Building insurance
- Yes
Photos 39
Floorplans 2
© 2001-2024 funda








































