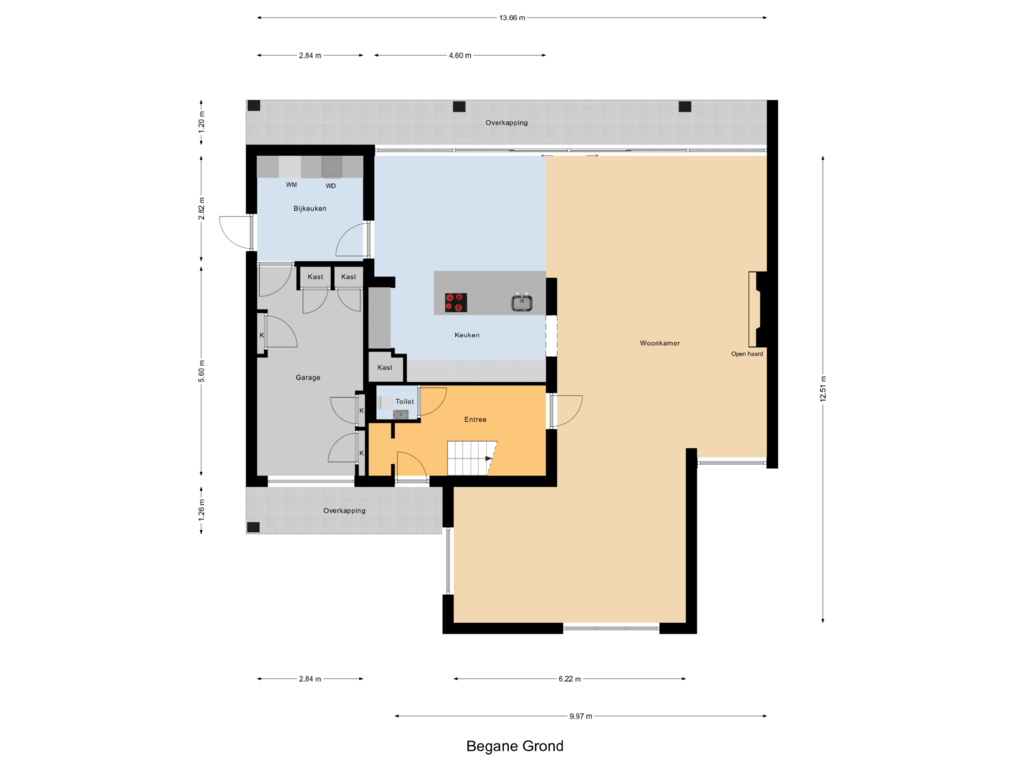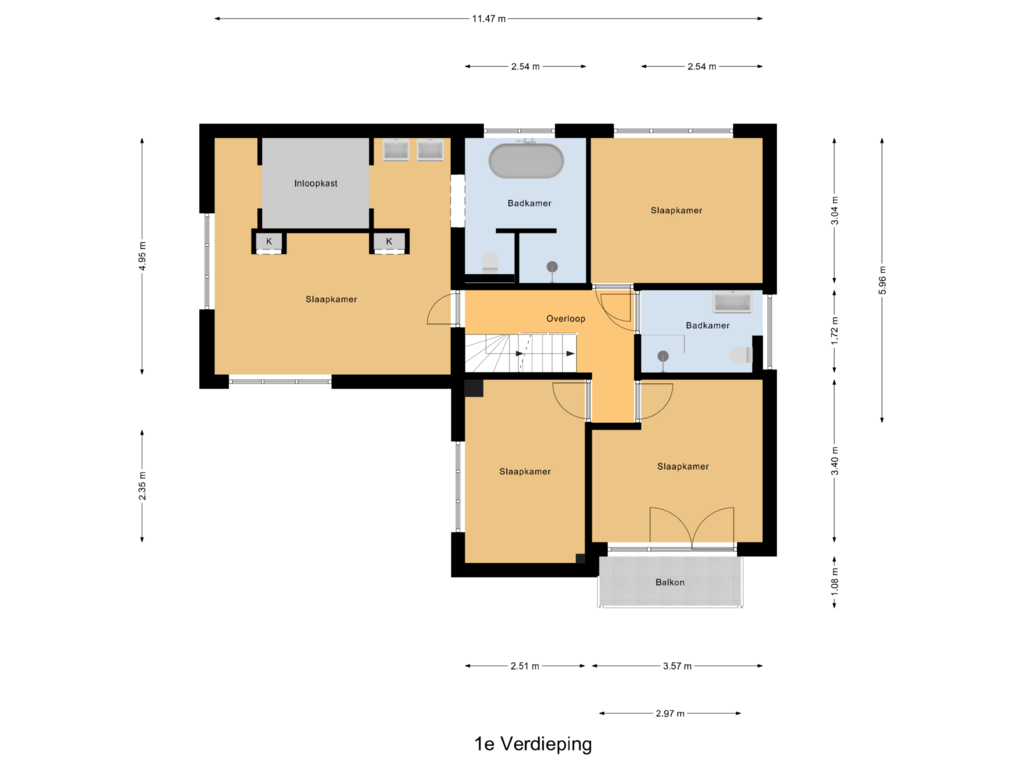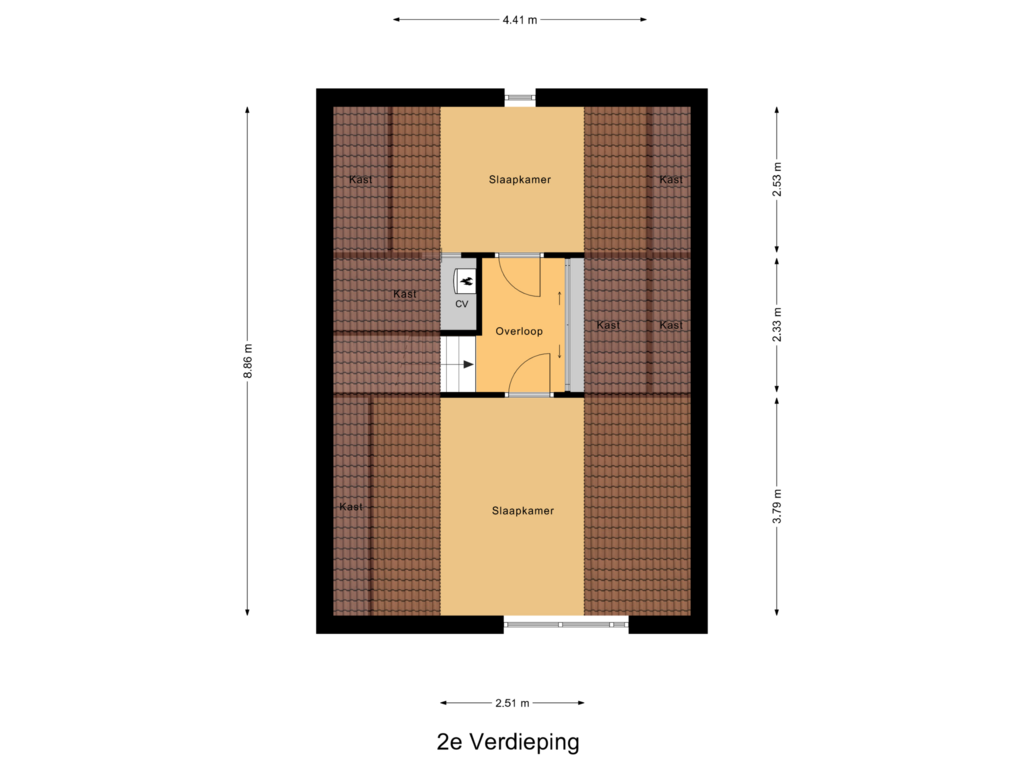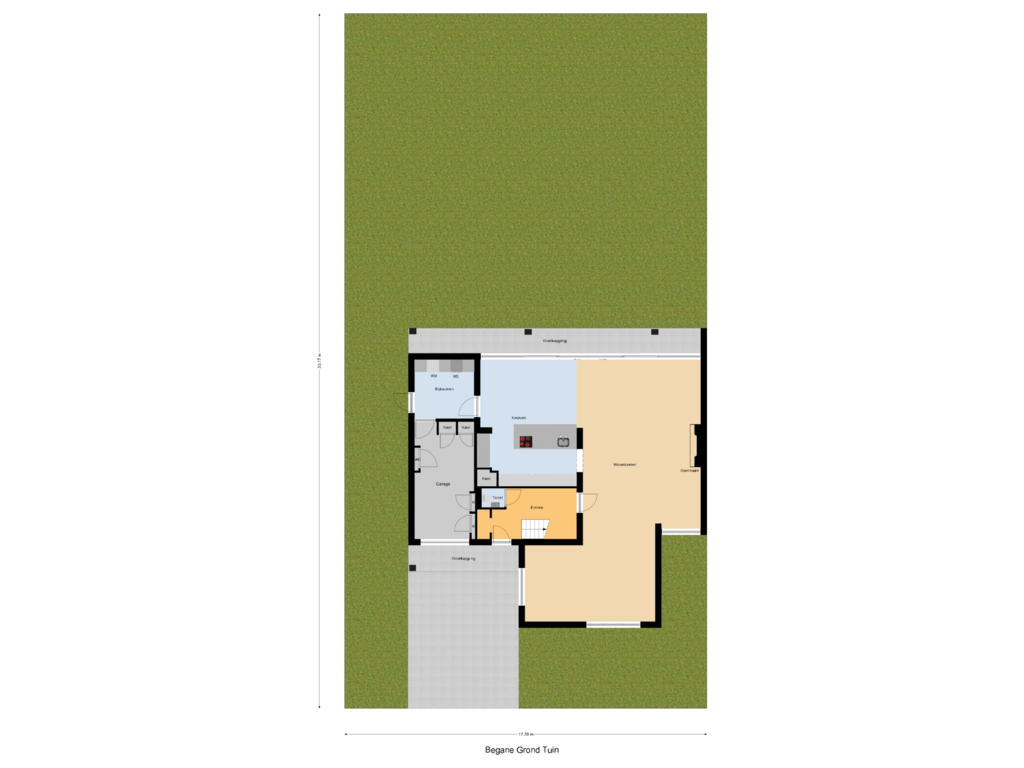This house on funda: https://www.funda.nl/en/detail/koop/raamsdonksveer/huis-brahmsstraat-6/43731818/
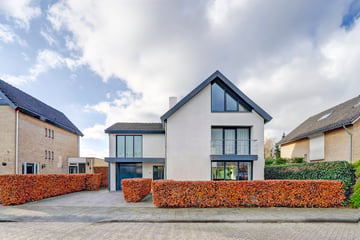
Eye-catcherKeurig netjes afgewerkte woning met 6 slaapkamers en 2 badkamers!
Description
Op een zeer rustig gelegen stukje van Raamsdonksveer, in de meest gewilde wijk van Raamsdonksveer, staat deze prachtige vrijstaande woning.
Deze keurig netjes afgewerkte vrijstaande woning met inpandige garage, eigen oprit voor meerdere auto’s en privacy biedende achtertuin op het zuidwesten.
De woning is thans gelegen op een perceel van maar liefst 561m² eigen grond. De woning heeft een woonoppervlakte van maar liefst 225 m² en een inhoud van ca. 868m³.
Indeling van de woning:
Begane grond:
Zeer ruime entree/hal met de trapopgang naar de 1e verdieping en de deels betegelde toiletruimte met wandcloset en fonteintje. Vanuit de hal heeft u toegang tot de zeer ruime en sfeervolle woonkamer die bestaat uit twee zitgedeeltes. De woonkamer is voorzien van een mooie schouw met gashaard. Aan de achterzijde bevindt zich over de volledige breedte een prachtige glaspartij die uitkijkt op de tuin. Door de grote raampartijen heeft de woonkamer een heerlijke lichtinval.
De keuken is aan de achterzijde gesitueerd. De keukeninrichting is geheel uitgevoerd in Siematic design.
De keuken bestaat uit een wandopstelling met schiereiland, voorzien van inductie kookplaat, plafond unit afzuigkap, vaatwasser, Quooker, koelkast, vriezer, stoomoven, combi-oven/magnetron.
Vanuit de keuken heeft u toegang tot de ruime bijkeuken. Hier vindt u tevens de aansluitingen voor de was apparatuur.
Vanuit de bijkeuken heeft u toegang tot de mooi afgewerkte garage, deze is voorzien van een tegelvloer, tevens bevinden zich hierin de opstelling van de meterkast (11 groepen en 3 aardlekschakelaars), de c.v.-installatie en de units voor de vloerverwarming.
Het volledige woongedeelte op de begane grond is voorzien van vloerverwarming.
1e Verdieping:
Heerlijk lichte ruime overloop met toegang tot 4 slaapkamers en 2 badkamers. Alle slaapkamers zijn netjes afgewerkt en voorzien van laminaat en gestucte wanden en plafondafwerking.
De masterbedroom bevindt zich boven de garage en is voorzien van een heerlijke badkamer en-suite (inloopdouche, vrijstaand bad en hangend toilet).
De tweede badkamer is volledig betegeld en voorzien van een douchecabine, toilet en een wastafelmeubel.
2e Verdieping:
Middels een vaste trap is de zolder te bereiken. Deze bestaat uit 2 (slaap)kamers en een opbergruimte.
Tuin:
De op het zuidwesten gelegen tuin biedt veel privacy. De goed verzorgde tuin heeft een groot terras met aansluitend een groot gazon.
Ligging:
Een rustige straat in een zeer ruim opgezette aantrekkelijke wijk. U heeft hier praktisch alles op loopafstand: scholen, sportclubs kinderopvang, supermarkt, speeltuin, speelveld en openbaar vervoer. Het centrum van Raamsdonksveer ligt op enkele minuten loopafstand.
Pluspunten
- 20 zonnepanelen (2024);
- Vloerverwarming begane grond;
- Woonoppervlakte 225m²;
- Inhoud 868m³;
- Aluminium kozijnen HR++;
- 6 slaapkamers;
- twee badkamers;
- Parkeren op eigen terrein;
- Heerlijke privacy biedende tuin.
Features
Transfer of ownership
- Asking price
- € 975,000 kosten koper
- Asking price per m²
- € 4,333
- Listed since
- Status
- Sold under reservation
- Acceptance
- Available in consultation
Construction
- Kind of house
- Single-family home, detached residential property
- Building type
- Resale property
- Year of construction
- 1970
- Type of roof
- Combination roof covered with roof tiles
Surface areas and volume
- Areas
- Living area
- 225 m²
- Other space inside the building
- 16 m²
- Exterior space attached to the building
- 27 m²
- Plot size
- 561 m²
- Volume in cubic meters
- 868 m³
Layout
- Number of rooms
- 7 rooms (6 bedrooms)
- Number of bath rooms
- 2 bathrooms and 1 separate toilet
- Bathroom facilities
- Double sink, 2 walk-in showers, bath, 2 toilets, and washstand
- Number of stories
- 3 stories
- Facilities
- Mechanical ventilation, sliding door, TV via cable, and solar panels
Energy
- Energy label
- Insulation
- Roof insulation, double glazing, energy efficient window, insulated walls and floor insulation
- Heating
- CH boiler and partial floor heating
- Hot water
- CH boiler
- CH boiler
- Vaillant Combiketel CW5+ (gas-fired combination boiler from 2012, in ownership)
Cadastral data
- RAAMSDONK H 4933
- Cadastral map
- Area
- 561 m²
- Ownership situation
- Full ownership
Exterior space
- Location
- Alongside a quiet road and in residential district
- Garden
- Surrounded by garden
- Balcony/roof terrace
- Balcony present
Garage
- Type of garage
- Built-in
- Capacity
- 1 car
- Facilities
- Electricity, heating and running water
- Insulation
- Insulated walls
Parking
- Type of parking facilities
- Parking on private property and public parking
Photos 77
Floorplans 4
© 2001-2025 funda













































































