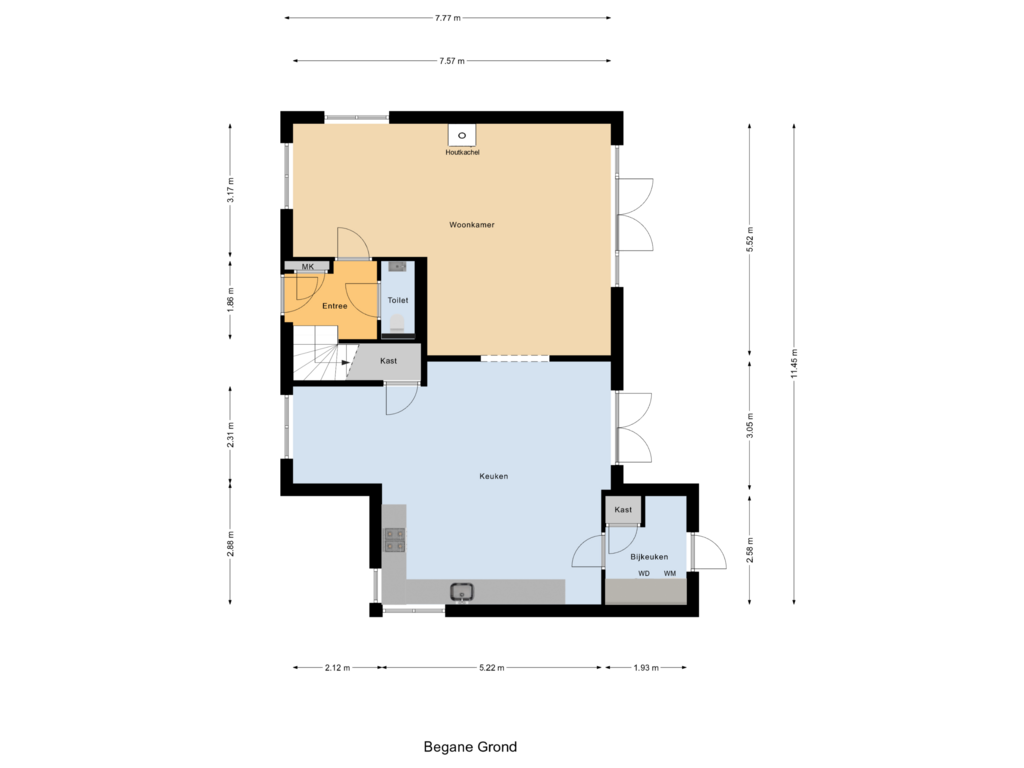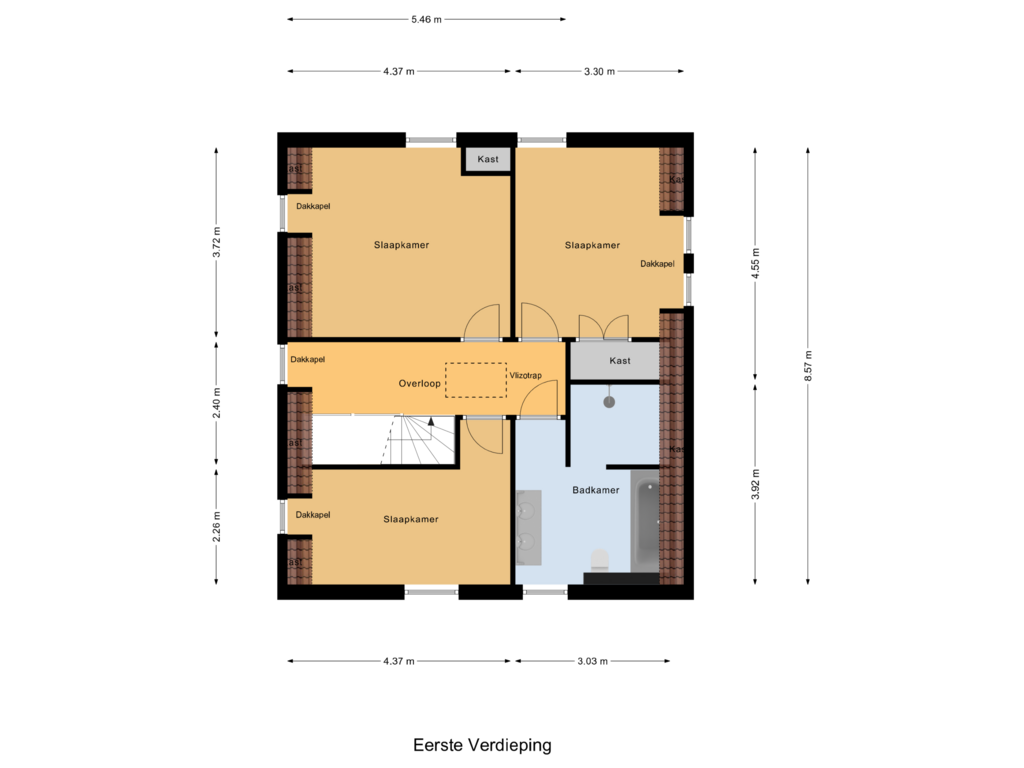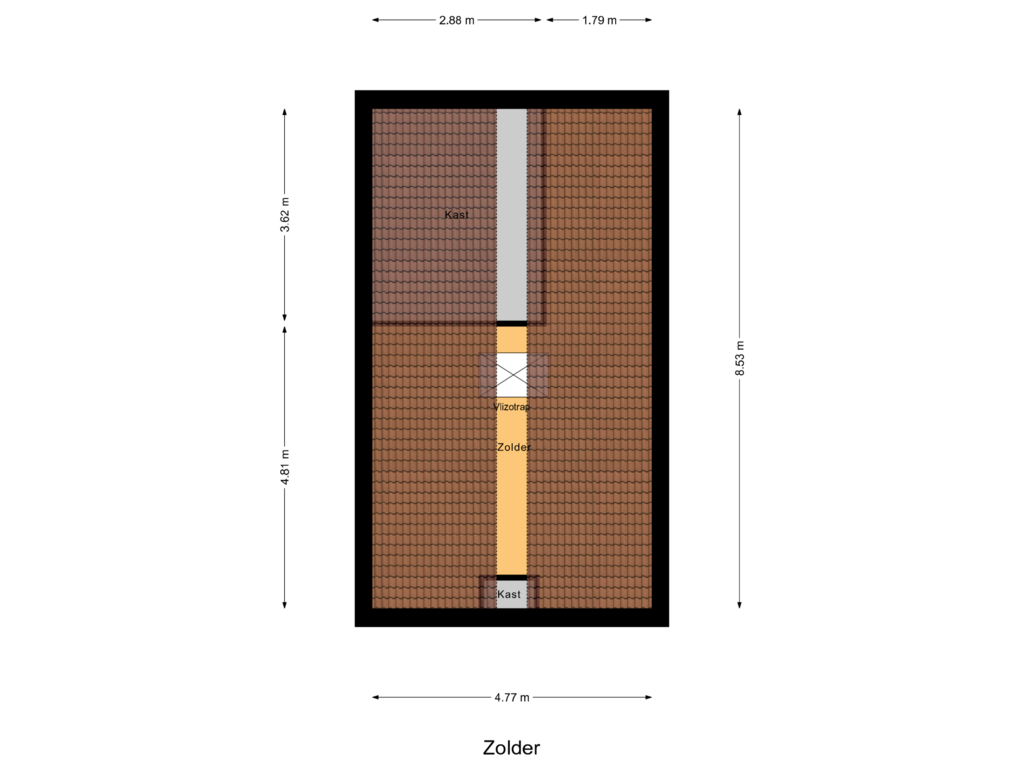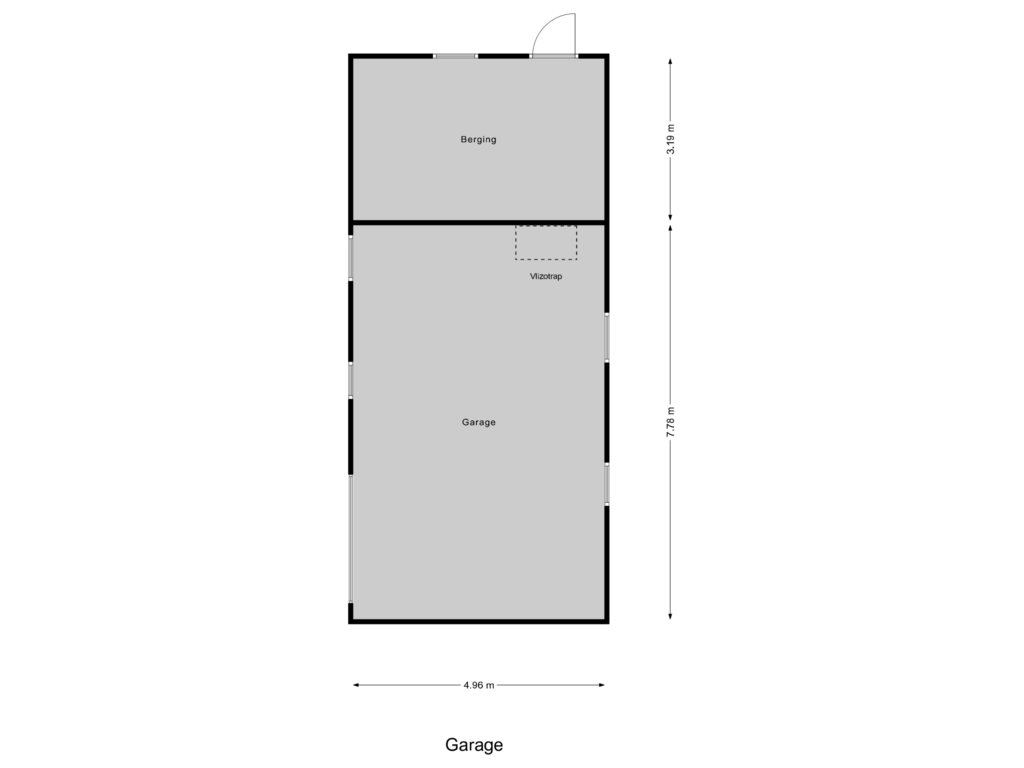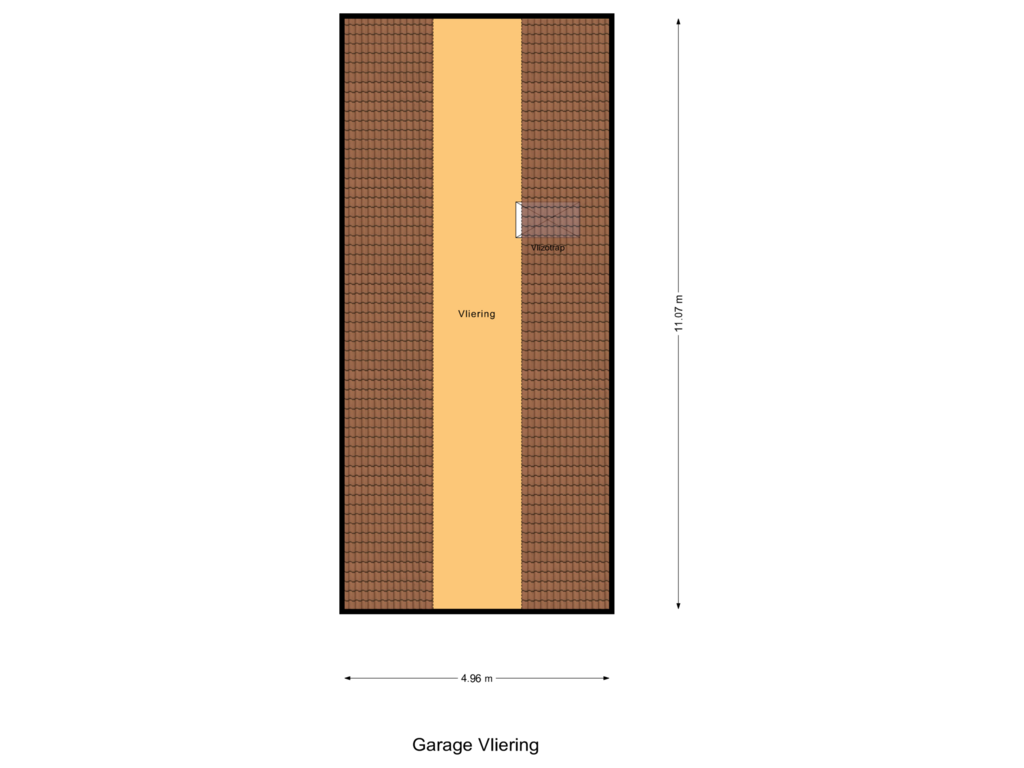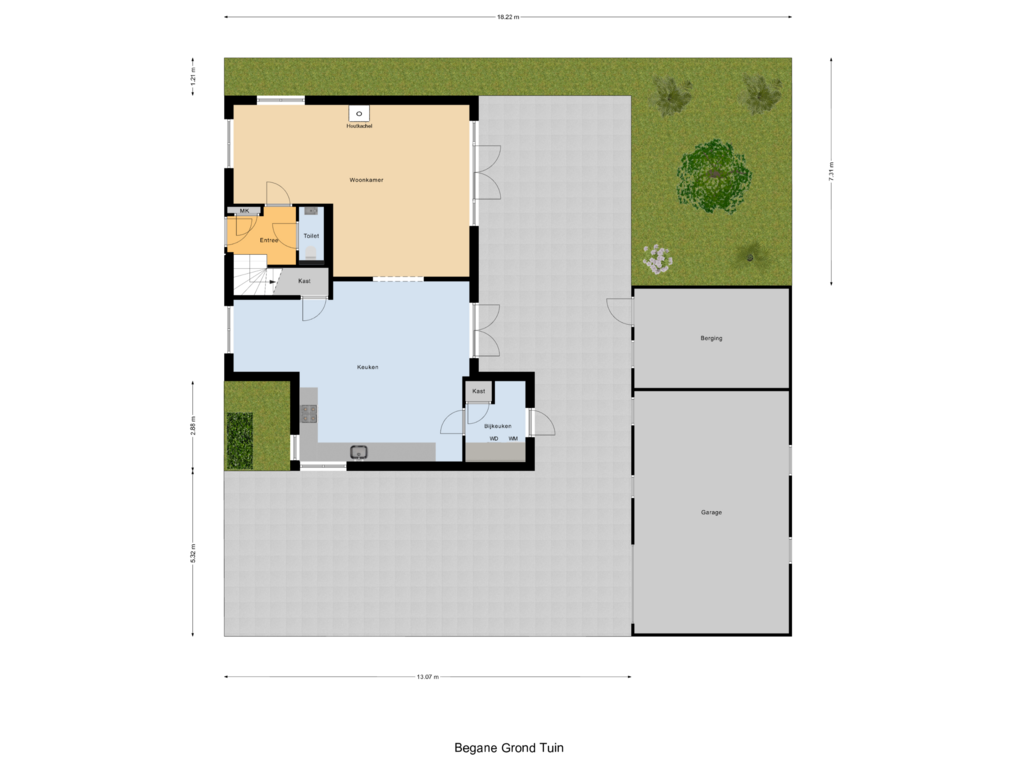This house on funda: https://www.funda.nl/en/detail/koop/raamsdonksveer/huis-koningstraat-64/43740038/
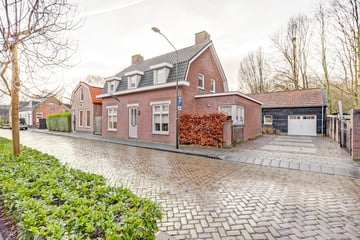
Koningstraat 644941 GX RaamsdonksveerRaamsdonksveer
€ 750,000 k.k.
Eye-catcherBouwjaar:2014, energielabel A, groot multifunctioneel bijgebouw
Description
In 2014 gebouwd sfeervol en uniek vrijstaand woonhuis -opgetrokken uit eerste klas materialen- met diverse karakteristieke stijlkenmerken en een royaal multifunctioneel bijgebouw. Deze uitstekend onderhouden woning combineert een modern en aangenaam wooncomfort met de uitstraling van weleer. Dak-, vloer- en muurisolatie alsmede hr++ beglazing en 15 zonnepanelen zijn toegepast. Energielabel A. In het bijgebouw treft u o.a. een royale garage/berging, een separate kantoorruimte, en een kelder en een riante zolder. Parkeren op eigen terrein met meerdere auto's is hier prima mogelijk. Het centrum van Raamsdonksveer met een gevarieerd winkelbestand en diverse sportfaciliteiten bevinden zich op loopafstand.
Begane grond
U komt binnen in de centraal gepositioneerde hal met garderobe, meterkast, modern toilet met wandcloset en fontein, trapopgang naar de eerste verdieping en toegang tot de woonkamer. Als u de woonkamer binnenkomt valt direct de mooie lichtinval op. Een gezellige houtkachel geeft extra sfeer en in de zomer kunt u genieten van de openslaande deuren naar de achtertuin. Woonkamer en keuken worden van elkaar gescheiden met en-suite glas-in-lood-deuren en een prachtige kastenwand. De zeer ruime woonkeuken heeft een hoekopstelling, is voorzien van alle benodigde inbouwapparatuur waaronder een zespits gasfornuis met oven en schouw, dubbele deuren naar de tuin en een voorraadkast onder de trap. Grenzend aan de keuken ligt een praktische bijkeuken met witgoedaansluiting, Cv-ketel en een loopdeur naar de achtertuin. De begane grond is voorzien van vloerverwarming.
Eerste verdieping
Via de overloop heeft u toegang tot drie slaapkamers (circa 13, 11, en 9 m2) en de ruime badkamer. Op deze verdieping komen ook de paneeldeuren terug en zijn de balken/spanten van de "Franse kap"- op een fraaie wijze in het zicht gelaten. De moderne badkamer beschikt over een zeer ruime inloopdouche, een ligbad, een toilet en een dubbele wastafel.
Tweede verdieping
Deze verdieping is toegankelijk via een vlizotrap en kan gebruikt worden als een praktische extra bergruimte.
Features
Transfer of ownership
- Asking price
- € 750,000 kosten koper
- Asking price per m²
- € 5,172
- Listed since
- Status
- Available
- Acceptance
- Available in consultation
Construction
- Kind of house
- Single-family home, detached residential property
- Building type
- Resale property
- Year of construction
- 2014
- Type of roof
- Mansard roof covered with roof tiles
Surface areas and volume
- Areas
- Living area
- 145 m²
- Other space inside the building
- 2 m²
- External storage space
- 73 m²
- Plot size
- 351 m²
- Volume in cubic meters
- 570 m³
Layout
- Number of rooms
- 5 rooms (3 bedrooms)
- Number of bath rooms
- 1 bathroom
- Bathroom facilities
- Shower, double sink, bath, and toilet
- Number of stories
- 2 stories and a loft
- Facilities
- Optical fibre, mechanical ventilation, flue, TV via cable, and solar panels
Energy
- Energy label
- Insulation
- Roof insulation, double glazing, energy efficient window, insulated walls, floor insulation and completely insulated
- Heating
- CH boiler
- Hot water
- CH boiler
- CH boiler
- Remeha cw5 (gas-fired from 2014, in ownership)
Cadastral data
- RAAMSDONK H 3206
- Cadastral map
- Area
- 351 m²
- Ownership situation
- Full ownership
Exterior space
- Location
- Alongside park and in residential district
- Garden
- Back garden and side garden
- Back garden
- 194 m² (10.50 metre deep and 18.50 metre wide)
- Garden location
- Located at the southwest with rear access
Storage space
- Shed / storage
- Detached brick storage
- Facilities
- Electricity
Garage
- Type of garage
- Detached brick garage
- Capacity
- 1 car
- Facilities
- Loft and electricity
Parking
- Type of parking facilities
- Parking on private property
Photos 50
Floorplans 6
© 2001-2025 funda


















































