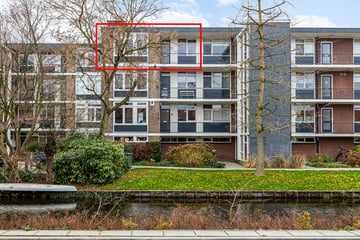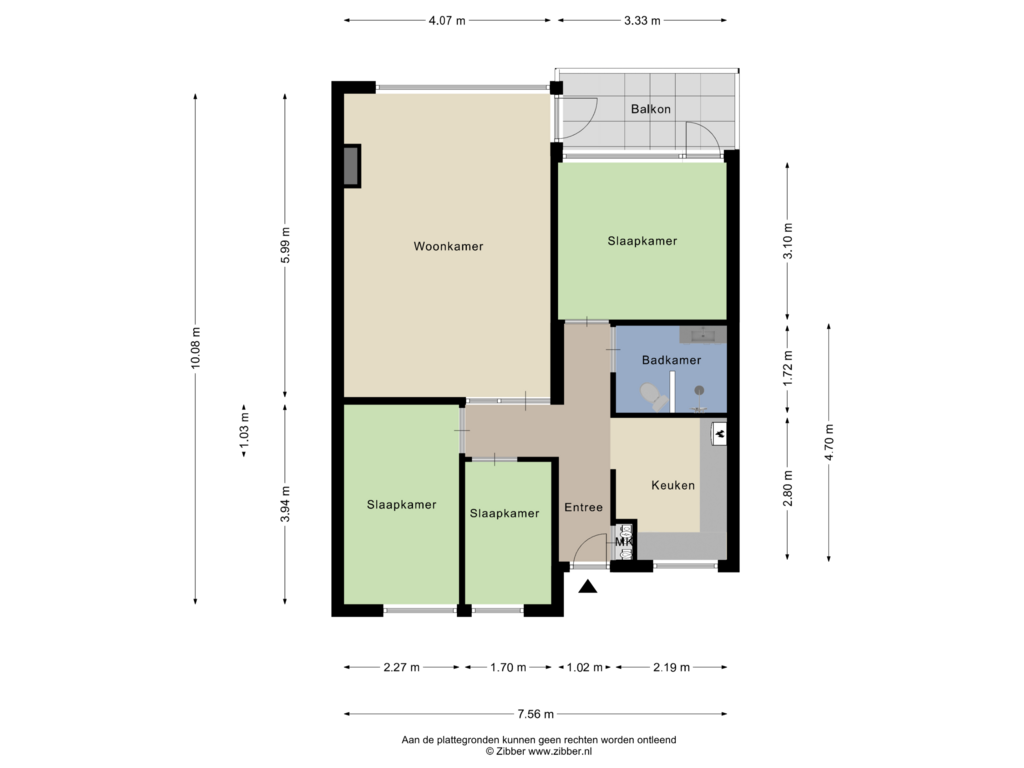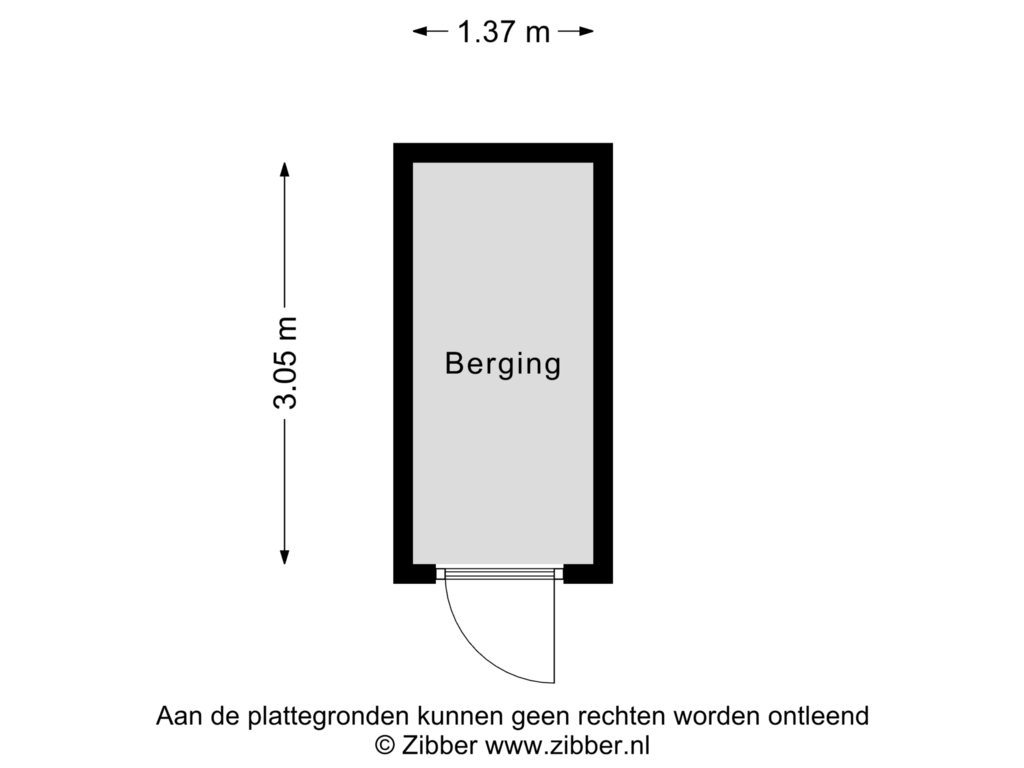This house on funda: https://www.funda.nl/en/detail/koop/reeuwijk/appartement-bunchestraat-65/43742344/

Bunchestraat 652811 SL ReeuwijkReeuwijk-Brug-Zuidwest
€ 300,000 k.k.
Description
Vier kamer appartement gelegen op de derde verdieping van een kleinschalig appartementengebouw. Gesitueerd op het westen met een fraai uitzicht over water en groen. Er is ruime parkeergelegenheid aanwezig rondom het complex en u heeft de beschikking over een fietsenberging op de begane grond.
Bijzonderheden:
- Groot type;
- Balkon op het westen met fraai uitzicht over water en groen;
- 3 slaapkamers;
- Huidige indeling: 2 slaapkamers, 3e slaapkamer ingericht als wasruimte met vaste kastenwand;
- Nagenoeg volledig voorzien van dubbele beglazing;
- CV ketel, type HR, bouwjaar 2014;
- Gelegen nabij de Reeuwijkse Plassen;
- Vaarverbinding naar de Reeuwijkse Plassen;
- Eeuwigdurend erfpacht: € 605,90 per jaar (fiscaal aftrekbaar);
- VVE bijdrage: € 187,- per maand;
- Berging in de onderbouw.
Indeling:
Begane grond:
Gezamenlijke entree met brievenbussen, toegang tot de inpandige bergingen en het trappenhuis.
Derde verdieping:
Entree, hal met meterkast (5 groepen / 2 aardlekschakelaars) en toegang tot alle vertrekken. De L-vormige keuken aan de voorzijde is voorzien van een kunststof aanrechtblad, onder en bovenkasten, 4 pits gaskookplaat met rvs afzuigkap, losse koelkast en losse magnetron, rvs gootsteen en is half betegeld. Ook is hier de opstelling van de CV ketel (Intergas, bouwjaar 2014, type HR). Sfeervolle en prettige woning met uitzicht op groen en geeft toegang tot het westelijk gelegen balkon welke is voorzien van tegels. Slaapkamer 1 ligt aan de balkonzijde en heeft een deur naar buiten, terwijl slaapkamer 2 aan de andere kant van de woning ligt. De voormalige derde slaapkamer is nu ingericht als kastenkamer. Tevens bevind zich hier de aansluiting voor de wasapparatuur. De badkamer is volledig betegeld en voorzien van een toilet, douche, wastafelmeubel met spiegelkast en handdoekradiator.
Complex:
Het appartementen complex omvat 34 appartementen en ligt aan een gemeenschappelijke tuin. Er is voldoende parkeergelegenheid op eigen terrein en u heeft de beschikking over een fietsenberging op de begane grond.
Eigen appartement kopen? Neem uw eigen NVM-makelaar mee!
Features
Transfer of ownership
- Asking price
- € 300,000 kosten koper
- Asking price per m²
- € 4,412
- Listed since
- Status
- Available
- Acceptance
- Available in consultation
- VVE (Owners Association) contribution
- € 187.00 per month
Construction
- Type apartment
- Galleried apartment
- Building type
- Resale property
- Year of construction
- 1963
- Type of roof
- Flat roof covered with asphalt roofing
Surface areas and volume
- Areas
- Living area
- 68 m²
- Other space inside the building
- 4 m²
- Exterior space attached to the building
- 5 m²
- Volume in cubic meters
- 222 m³
Layout
- Number of rooms
- 4 rooms (3 bedrooms)
- Number of bath rooms
- 1 bathroom
- Bathroom facilities
- Shower, toilet, and washstand
- Number of stories
- 1 story
- Located at
- 3rd floor
Energy
- Energy label
- Insulation
- Mostly double glazed
- Heating
- CH boiler
- Hot water
- CH boiler
- CH boiler
- HR Intergas (gas-fired combination boiler from 2014, in ownership)
Cadastral data
- REEUWIJK B 5219
- Cadastral map
- Ownership situation
- Full ownership
Exterior space
- Location
- Alongside a quiet road and in residential district
- Balcony/roof terrace
- Balcony present
Storage space
- Shed / storage
- Built-in
- Facilities
- Electricity
Parking
- Type of parking facilities
- Parking on private property and public parking
VVE (Owners Association) checklist
- Registration with KvK
- Yes
- Annual meeting
- Yes
- Periodic contribution
- Yes (€ 187.00 per month)
- Reserve fund present
- Yes
- Maintenance plan
- Yes
- Building insurance
- Yes
Photos 29
Floorplans 2
© 2001-2024 funda






























