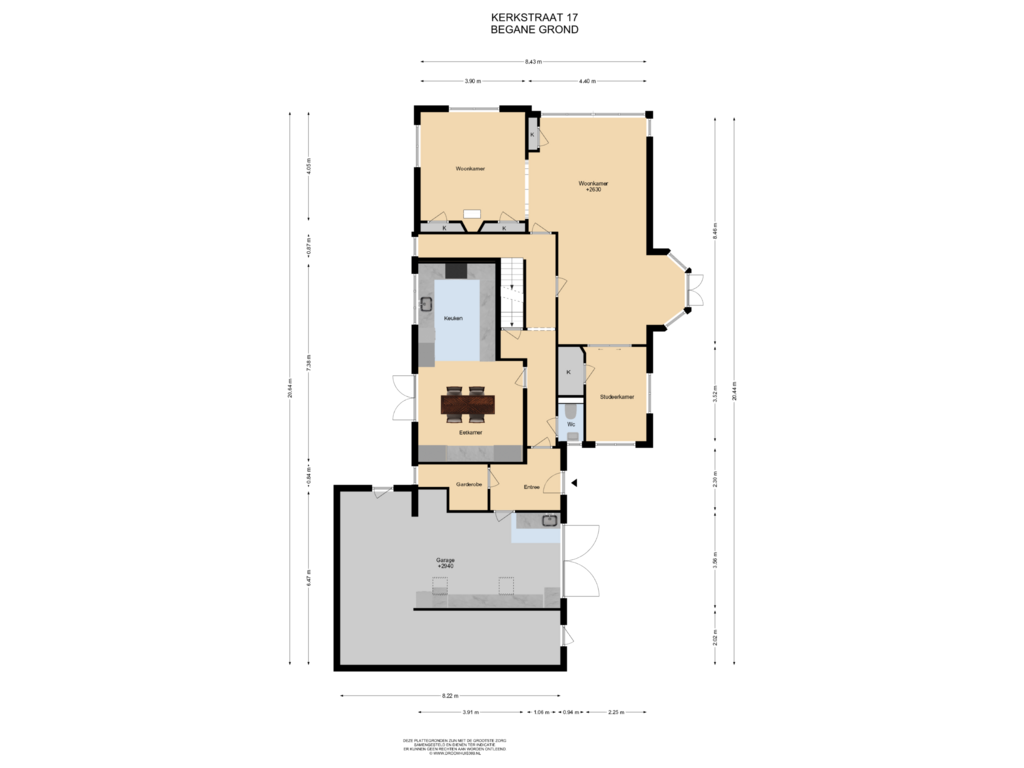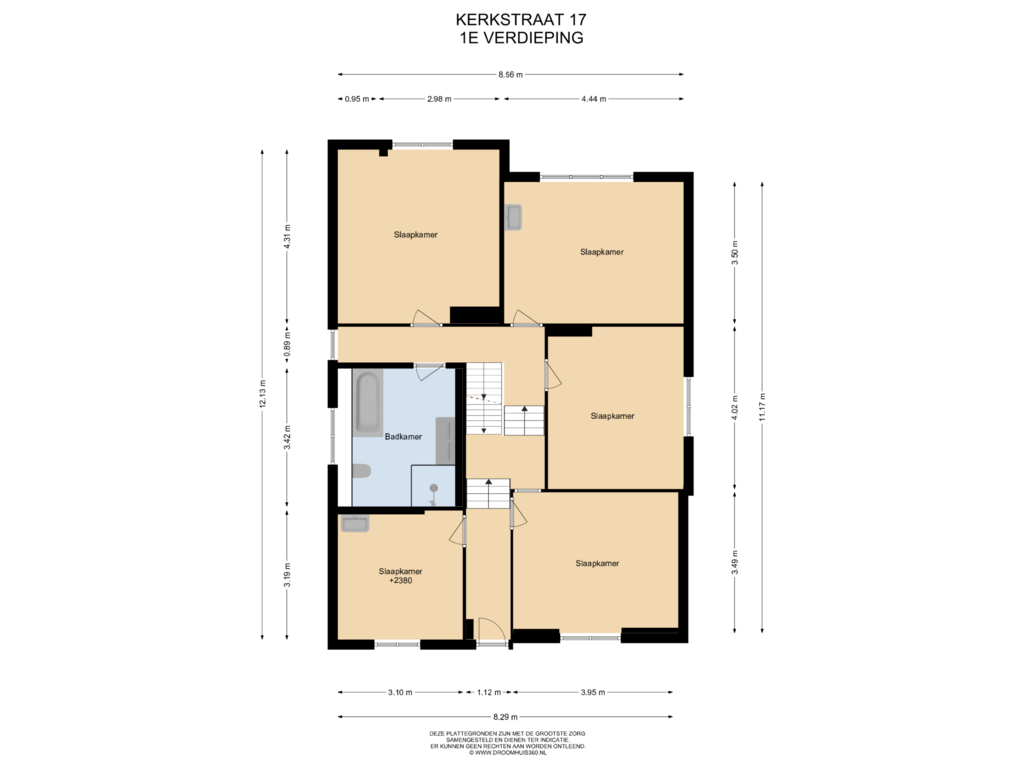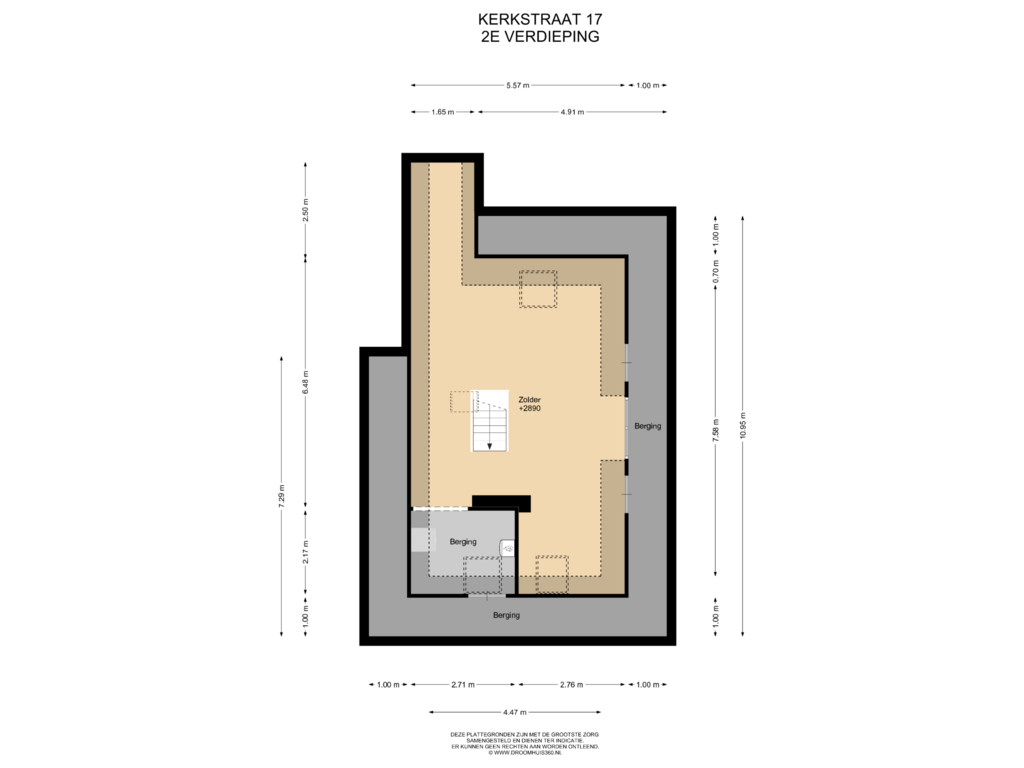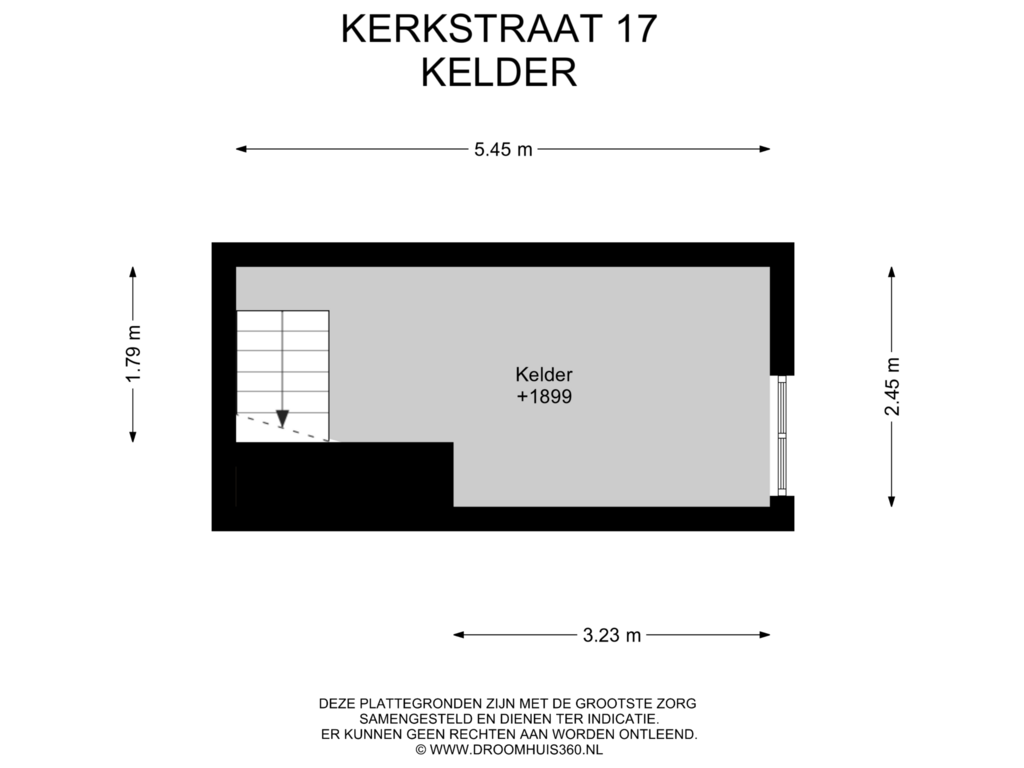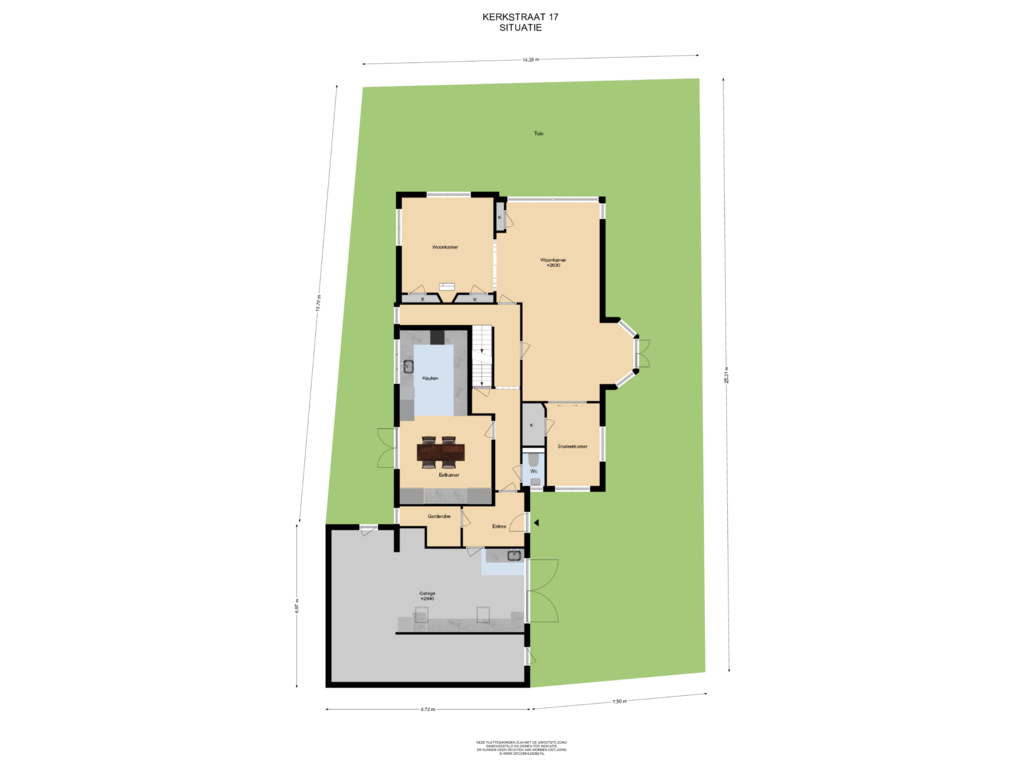This house on funda: https://www.funda.nl/en/detail/koop/renkum/huis-kerkstraat-17/43746319/
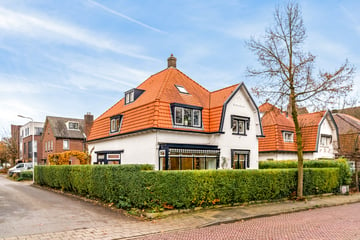
Eye-catcher"Een huis met historie, stijl en hedendaagse luxe"
Description
Karakteristieke jaren '20 woning in hartje Renkum
"Een huis met historie, stijl en hedendaagse luxe"
Aan de charmante Kerkstraat in het centrum van Renkum staat dit unieke, VRIJSTAANDE jaren '20 woning. Deze woning biedt niet alleen een royale leefruimte van maar liefst 256 m² en vijf slaapkamers, maar ook een bijzondere geschiedenis: ooit een bakkerij en kruidenierswinkel, ademt dit pand nog steeds nostalgie en karakter.
Authentieke details met een moderne twist:
De woning onderscheidt zich door de prachtige originele elementen, zoals ornamentenplafonds, glas-in-loodramen en klassieke paneeldeuren. Tegelijkertijd is de woning volledig gerenoveerd en voorzien van moderne luxe, zoals een woon-/eetkeuken, een stijlvolle badkamer, vloerverwarming in meerdere ruimtes en 16 zonnepanelen.
De indeling is als volgt:
Begane grond:
De entree verwelkomt u met een stijlvolle hal met een karakteristieke granitovloer, voorzien van vloerverwarming. Via de hal bereikt u de royale woon-/eetkeuken (2023), die is uitgerust met hoogwaardige inbouwapparatuur en openslaande deuren naar het terras. De gang biedt tevens toegang tot een garderobe, een praktische provisiekelder en de inpandige ruime garage. Zowel de hal, gang en keuken is voorzien van vloerverwarming.
De royale lichte woonkamer met stijlvolle parketvloer (2012) is een oase van sfeer, verdeeld over drie ruimtes: een voorkamer met een erker, een zijkamer met houtkachel en vaste kasten, en een achterkamer die ideaal is als werkruimte.
Eerste verdieping:
De overloop leidt naar vijf royale slaapkamers, waarvan twee met een vaste wastafel. De badkamer (2021) heeft een moderne uitstraling door een royale inloopdouche, ligbad, designradiator en 2e
toilet en is voorzien van vloerverwarming. Middels een vaste trap naar.....
Tweede verdieping:
De zolder is indrukwekkend ruim en biedt een aparte ruimte voor wasapparatuur en de cv-ketel. De vliering is toegankelijk via een losse trap en biedt extra bergruimte.
Tuin:
De verzorgde tuin rondom de woning beschikt over meerdere terrassen, perfect om op verschillende momenten van de dag van de zon te genieten.
Locatie:
De woning ligt op loopafstand van het knusse centrum van Renkum, met de Veluwse natuurgebieden en de uiterwaarden van de Rijn binnen handbereik. De centrale ligging biedt uitstekende verbindingen naar Wageningen, Arnhem en de uitvalswegen A12 en A50.
Algemeen:
Volledig gerenoveerd en geïsoleerd
Dak, kap, platte daken en dakgoten vernieuwd (2013)
Zestien zonnepanelen (2020) met een opbrengst van ca. 5410 kWh
Schilderwerk buiten recent uitgevoerd (2018/2023/2024)
Hoogwaardige afwerking en moderne voorzieningen
Verwarming middels houtkachel en cv-ketel Calenta CW6 (2020)
Ervaar het zelf:
Kerkstraat 17 is een woning met karakter, ruimte en een unieke historie. Laat u verrassen door de combinatie van authentieke details en hedendaags comfort. Neem vandaag nog contact op voor een bezichtiging!
Aanvaarding in overleg
Features
Transfer of ownership
- Asking price
- € 875,000 kosten koper
- Asking price per m²
- € 3,418
- Listed since
- Status
- Available
- Acceptance
- Available in consultation
Construction
- Kind of house
- Mansion, detached residential property
- Building type
- Resale property
- Year of construction
- 1925
- Type of roof
- Combination roof covered with roof tiles
Surface areas and volume
- Areas
- Living area
- 256 m²
- Other space inside the building
- 62 m²
- Plot size
- 417 m²
- Volume in cubic meters
- 1,068 m³
Layout
- Number of rooms
- 9 rooms (5 bedrooms)
- Number of bath rooms
- 1 bathroom and 1 separate toilet
- Bathroom facilities
- Walk-in shower, bath, toilet, underfloor heating, and washstand
- Number of stories
- 2 stories, an attic, and a basement
- Facilities
- Outdoor awning, skylight, optical fibre, flue, TV via cable, and solar panels
Energy
- Energy label
- Insulation
- Roof insulation, double glazing, insulated walls and floor insulation
- Heating
- CH boiler, wood heater and partial floor heating
- Hot water
- CH boiler
- CH boiler
- Calenta CW6 (gas-fired combination boiler from 2020, in ownership)
Cadastral data
- RENKUM D 2425
- Cadastral map
- Area
- 417 m²
- Ownership situation
- Full ownership
Exterior space
- Location
- In wooded surroundings and in centre
- Garden
- Surrounded by garden
Garage
- Type of garage
- Attached brick garage
- Capacity
- 1 car
- Facilities
- Electricity and running water
Parking
- Type of parking facilities
- Parking on private property
Photos 58
Floorplans 5
© 2001-2024 funda


























































