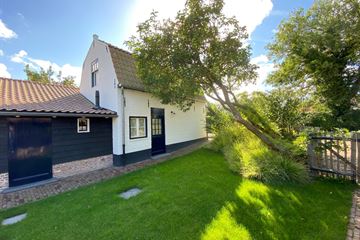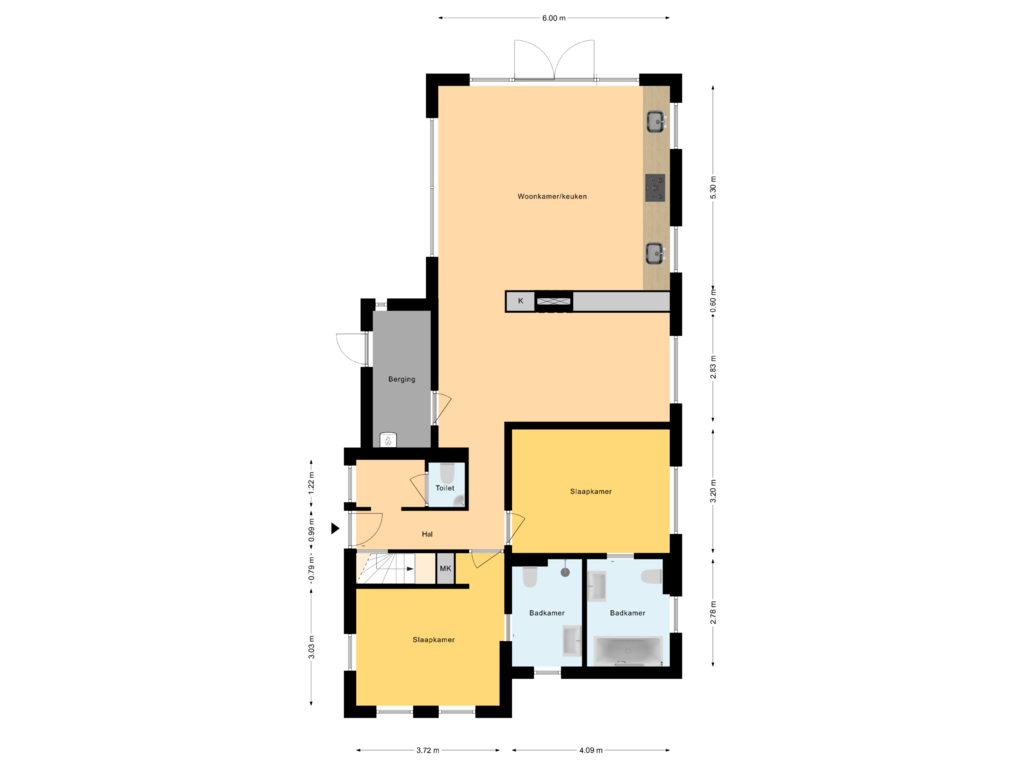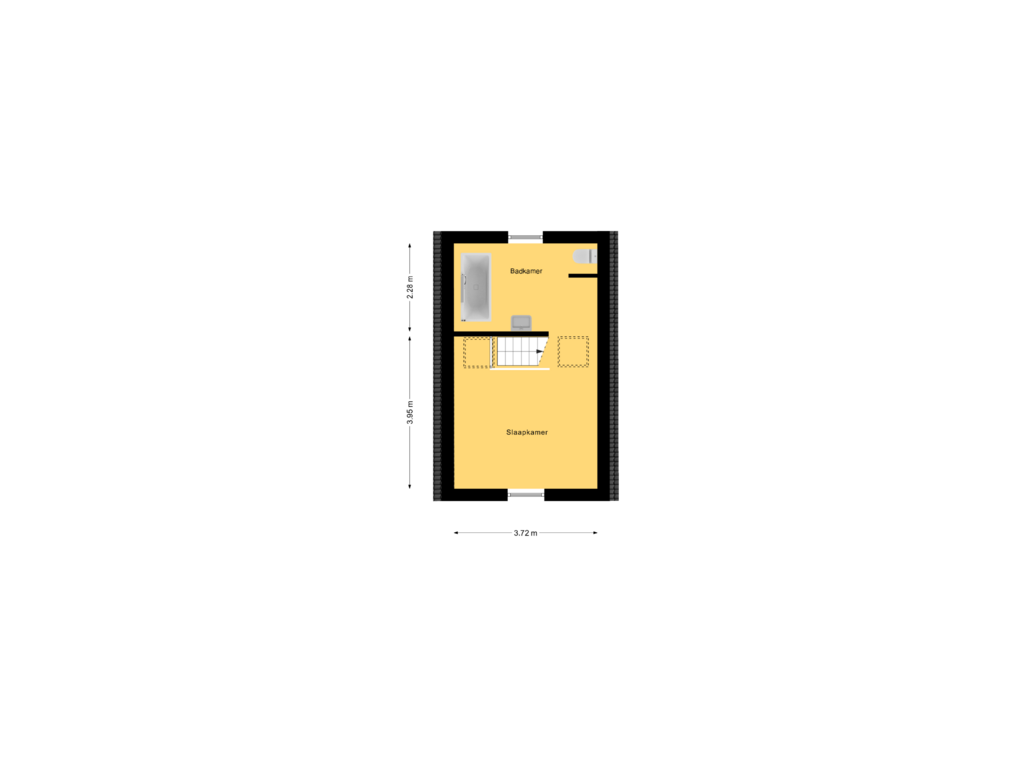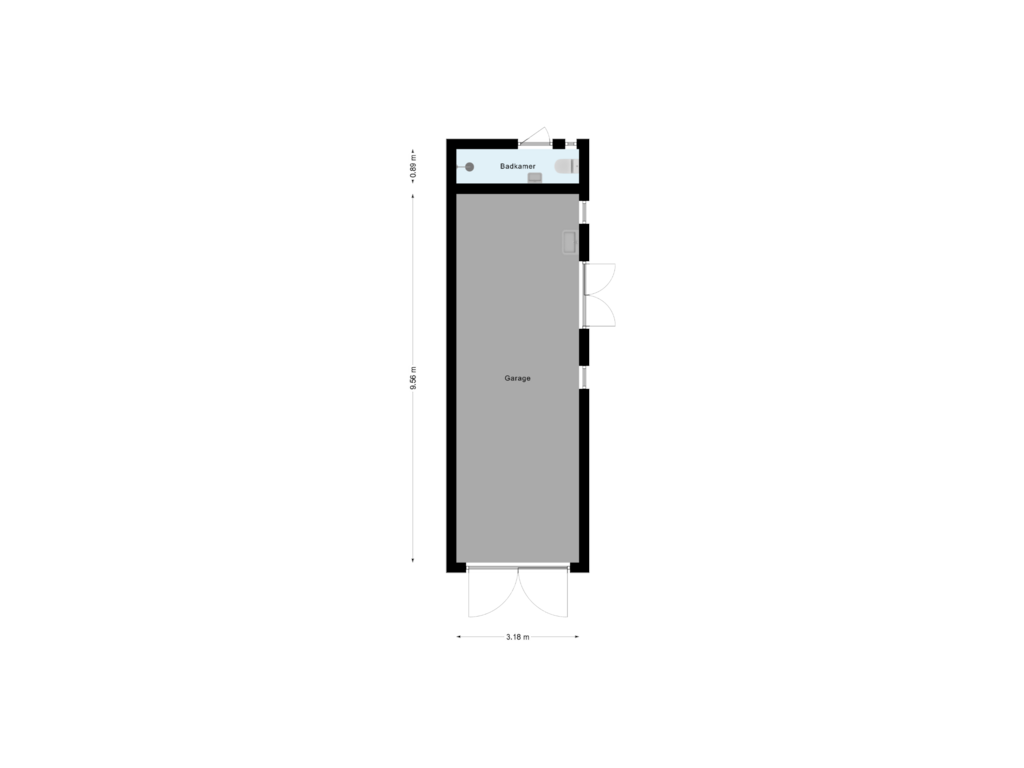This house on funda: https://www.funda.nl/en/detail/koop/retranchement/huis-braamdijk-12/42231824/

Braamdijk 124525 LG RetranchementVerspreide huizen Retranchement
€ 1,680,000 k.k.
Description
We would like to introduce you to this beautiful house located in the picturesque Terhofstede. Just a short distance from Retranchement, Knokke, and the Zwin nature reserve, you will find this fully renovated house finished in cottage style. Feel right at home close to the sea.
Upon entering the house, you immediately get an impression of the calm palette that can be found throughout the entire house. Earth tones, white, and terracotta set the tone. The common areas and the light-filled living space are enveloped in serene white and Provençal stone on the floors. The bedrooms and bathrooms are covered with walnut wood floors.
The living room is cozy and calm. The atmospheric fireplace provides the perfect company on rainy evenings. This is the ideal place in the house to relax in the evening and enjoy the warmth and coziness that the fireplace offers. In addition, the house has a very spacious kitchen, the absolute heart of the home. The long natural stone countertop offers you ample workspace above and plenty of storage space below. The kitchen is equipped with various built-in appliances such as a refrigerator, oven, and induction hob with integrated ventilation. Whether you want to organize an intimate dinner for two or a meal for a large group, the kitchen offers almost unlimited space and possibilities to meet all your culinary desires.
If the summer weather shows up, the French doors offer you a living space that knows no boundaries.
On the ground floor, you will find the first two bedrooms. Each with its own bathroom with sink, toilet, and bathtub or walk-in shower. Upstairs, you will find a master bedroom. An intimate sleeping area with an ensuite bathroom. Equipped with its own toilet, sink, and bathtub.
The property is situated on a spacious plot of land of 860 square meters. The garden has been carefully landscaped and contains borders full of flowers, grasses, and fruit trees. Here you can enjoy the beautiful colors and delightful scents that the garden offers during the summer months. In addition, the property has a generous outbuilding that is currently used as a garage but also has sanitary facilities. This offers you extra convenience and possibilities, for example, for the future installation of a swimming pool.
Has your interest in this property been piqued? One of our real estate agents would be happy to arrange a visit with you.
Features
Transfer of ownership
- Asking price
- € 1,680,000 kosten koper
- Asking price per m²
- € 10,839
- Original asking price
- € 1,850,000 kosten koper
- Listed since
- Status
- Available
- Acceptance
- Available in consultation
Construction
- Kind of house
- Single-family home, detached residential property
- Building type
- Resale property
- Year of construction
- 1907
- Type of roof
- Combination roof
Surface areas and volume
- Areas
- Living area
- 155 m²
- Other space inside the building
- 4 m²
- Plot size
- 860 m²
- Volume in cubic meters
- 318 m³
Layout
- Number of rooms
- 4 rooms (3 bedrooms)
- Number of stories
- 2 stories
- Facilities
- Alarm installation and mechanical ventilation
Energy
- Energy label
- Not available
- Insulation
- Roof insulation, double glazing, insulated walls and floor insulation
- Heating
- CH boiler
- Hot water
- CH boiler
- CH boiler
- 2022
Cadastral data
- SLUIS L 300
- Cadastral map
- Area
- 860 m²
- Ownership situation
- Full ownership
Exterior space
- Location
- Alongside a quiet road, sheltered location, rural and unobstructed view
- Garden
- Surrounded by garden
Garage
- Type of garage
- Detached brick garage
- Capacity
- 1 car
Photos 24
Floorplans 3
© 2001-2024 funda


























