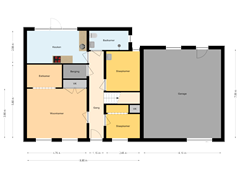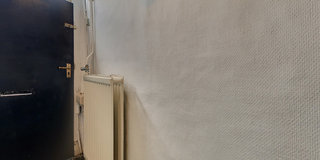Dorpsstraat 294525 AG RetranchementRetranchement
- 96 m²
- 719 m²
- 3
€ 675,000 k.k.
Description
A charming and authentic house on a plot of 719 m² in Retranchement, part of the municipality of Sluis. As soon as you enter this house, the authentic details such as the cast-iron tree of life above the door, the beautiful, coloured floor tiles in the hall and the old locks on the doors stand out.
Near Retranchement you will find a nature reserve with a unique polder landscape that connects many landscape elements, but also historical features. An ideal starting point for the many hiking and cycling trails in the area. Moreover, Retranchement borders the Belgian border and is only minutes away from the popular towns of Knokke, Cadzand, Nieuwvliet and Sluis.
This property offers 96 m² of living space with three bedrooms and a bathroom.
The bright living room with wooden beamed ceiling and wooden floor is furnished with a spacious lounge. The old bed box is furnished as a dining area for 4 people.
The kitchen diner offers a nice view of the deep, green garden and is equipped with a new kitchen unit with cooker and cooker hood and a separate kitchen unit with single sink.
On the ground floor, there are two bedrooms, of which the one at the rear is suitable for a double bed and has its own sink. The room at the front accommodates a single bed and still has an authentic box bed.
The bathroom accommodates a toilet, sink and spacious shower.
The original wooden staircase leads to the upper floor, where you immediately notice the space and the wooden beam construction. Currently, this attic is used as a bedroom with its own sink.
The deep, spacious south-east facing garden is laid out with a terrace and a large lawn. The attached stone garage with wooden sliding door offers room for one car and plenty of storage space.
Are you curious about this charming and characteristic house with lots of potential? Contact us for a viewing!
Features
Transfer of ownership
- Asking price
- € 675,000 kosten koper
- Asking price per m²
- € 7,031
- Original asking price
- € 759,000 kosten koper
- Listed since
- Status
- Available
- Acceptance
- Available in consultation
Construction
- Kind of house
- Single-family home, semi-detached residential property
- Building type
- Resale property
- Year of construction
- 1887
- Type of roof
- Gable roof
Surface areas and volume
- Areas
- Living area
- 96 m²
- External storage space
- 43 m²
- Plot size
- 719 m²
- Volume in cubic meters
- 375 m³
Layout
- Number of rooms
- 4 rooms (3 bedrooms)
- Number of stories
- 1 story
Energy
- Energy label
- Insulation
- No insulation
- Heating
- CH boiler
- Hot water
- CH boiler
Cadastral data
- SLUIS K 35
- Cadastral map
- Area
- 719 m²
Exterior space
- Location
- Alongside a quiet road, sheltered location, in residential district and rural
- Garden
- Back garden, side garden and sun terrace
- Back garden
- 560 m² (35.00 metre deep and 16.00 metre wide)
- Garden location
- Located at the southeast with rear access
Garage
- Type of garage
- Attached wooden garage and attached brick garage
- Capacity
- 1 car
Want to be informed about changes immediately?
Save this house as a favourite and receive an email if the price or status changes.
Popularity
0x
Viewed
0x
Saved
16/03/2023
On funda






