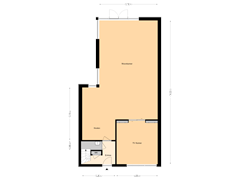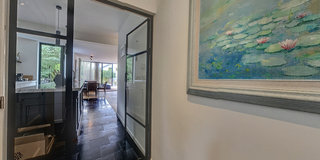Dorpsstraat 44525 AH RetranchementRetranchement
- 180 m²
- 412 m²
- 3
€ 939,000 k.k.
Description
Retranchement , known for the beautiful walks over the ramparts and the cycling routes that take you to the Zeeland coast, Burgundian Sluis and fashionable Knokke, is the ideal location to live or to celebrate holidays. Close to the Markt, you will find this very tastefully renovated house with pleasant, deep garden facing south-west.
Lots of light, an open feeling and direct contact with the garden are just some of the many assets of this property!
Renovated with great attention to detail, this property comprises the classic layout. Entrance hall with separate toilet and staircase upstairs. Details such as the black, stone floor, tightly painted, white doors with black handles, cast-iron window doors and large windows immediately provide the WOW factor.
The open kitchen in black and white colour scheme is fully equipped and even features a wine cooler. Here again, the use of authentic elements united with the modern. From the kitchen, we enter the dining and living area. The spacious living room offers space for several seating areas and a large dining table. The open feeling is further enhanced by the rear and side façade that is entirely made of glass. Direct contact with the garden naturally enhances this feeling of space to the max.
At the front of the house, a lounge area/TV room with fireplace has been created. Again beautifully finished with built-in cupboards and recessed lighting.
French doors give access to the wooden terrace and the semi-gravelled south-west facing garden. The deep garden further features a small orchard and lawn. The garden is accessed via a gate from the street side.
On the first floor there is a first bedroom suitable for a double bed at the rear, then the master bedroom with large dressing room and adjoining bathroom fitted with modern bathtub, walk-in shower and washbasin. From this bedroom there is also access to the roof terrace. A third smaller bedroom, suitable as a children's bedroom or office, is located on the street side. Separate toilet and shower room are accessible from the landing. A loft ladder provides access to the storage attic.
We are happy to show you around this stylishly renovated house by appointment.
Features
Transfer of ownership
- Asking price
- € 939,000 kosten koper
- Asking price per m²
- € 5,217
- Listed since
- Status
- Available
- Acceptance
- Available in consultation
Construction
- Kind of house
- Single-family home, detached residential property
- Building type
- Resale property
- Year of construction
- 1959
Surface areas and volume
- Areas
- Living area
- 180 m²
- Plot size
- 412 m²
- Volume in cubic meters
- 360 m³
Layout
- Number of rooms
- 4 rooms (3 bedrooms)
- Number of stories
- 1 story
Energy
- Energy label
- Not available
- Insulation
- Double glazing
- Heating
- CH boiler
Cadastral data
- SLUIS K 802
- Cadastral map
- Area
- 85 m²
- SLUIS K 805
- Cadastral map
- Area
- 327 m²
Exterior space
- Location
- Alongside a quiet road, sheltered location, in residential district, rural and open location
- Garden
- Back garden
- Back garden
- 1 m² (1.00 metre deep and 1.00 metre wide)
- Garden location
- Located at the southwest with rear access
Garage
- Type of garage
- Parking place
Want to be informed about changes immediately?
Save this house as a favourite and receive an email if the price or status changes.
Popularity
0x
Viewed
0x
Saved
18/10/2024
On funda







