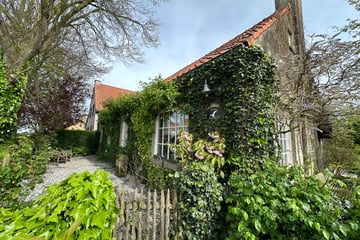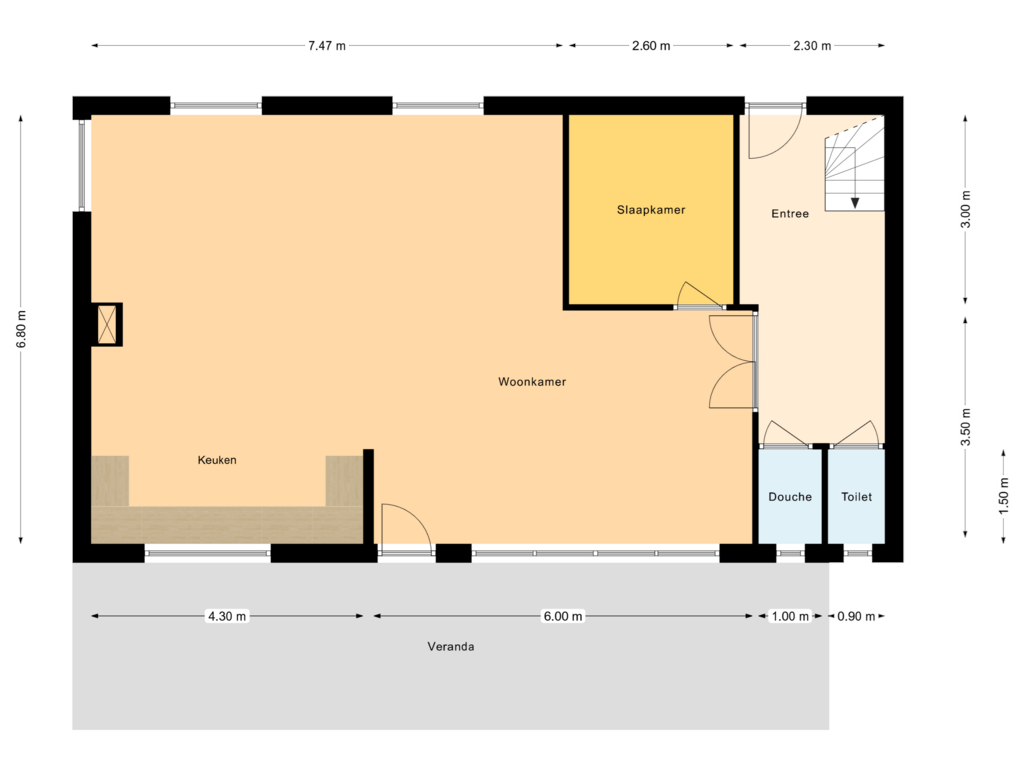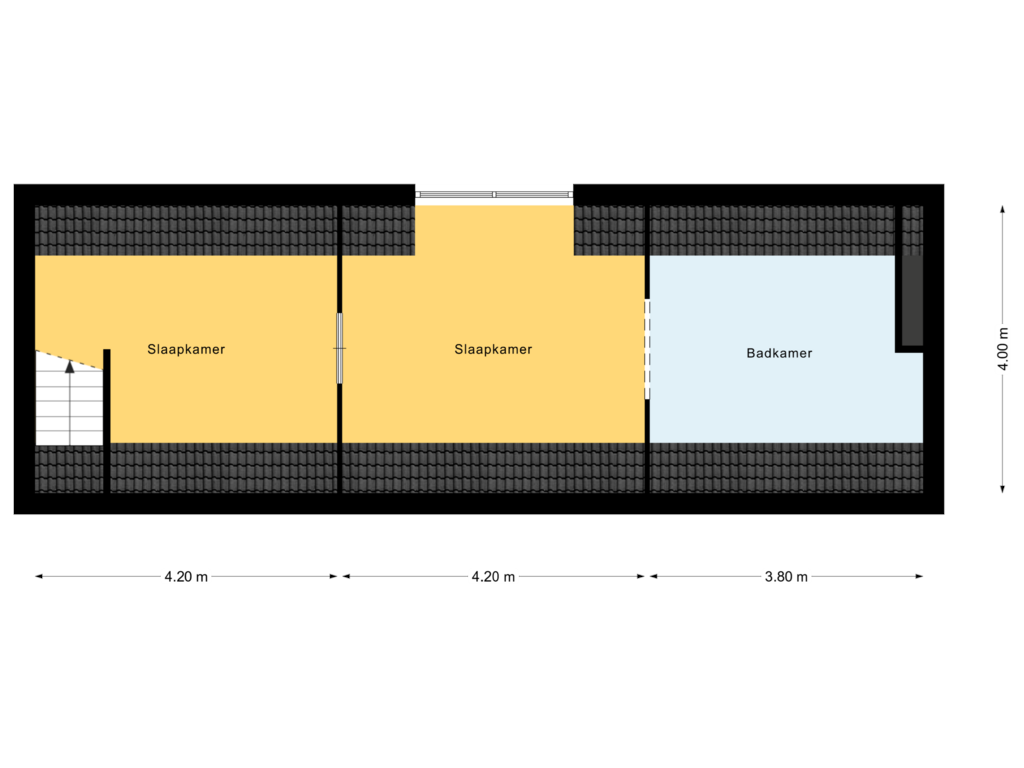This house on funda: https://www.funda.nl/en/detail/koop/retranchement/huis-molenstraat-8/89899807/

Molenstraat 84525 AE RetranchementRetranchement
€ 995,000 k.k.
Description
This extremely charming 1980 house is ideally located in green surroundings with a beautiful view of the old mill of Retranchement. Just across the Belgium/Dutch border, this village lies on the edge of the 't Zwin nature reserve and a few kilometres from Knokke.
The ground floor consists of an entrance through the garden to the large covered veranda terrace, leading to a spacious and open living area. Here you will find a charming kitchen overlooking the garden, the kitchen is custom-made with antique elements and fully equipped with two Aga cookers (one gas and one electric) and its own dining area.
From the living area you have views both to the front with the historic mill and to the back with the spacious covered veranda terrace and the beautiful English garden bordering the ramparts. The cosy fireplace, visible from all sides, makes it comfortable in all seasons.
On the ground floor are an entrance hall with cloakroom and staircase, a spacious double bedroom, a shower room, separate toilet and a pantry. The first floor features a second large bedroom with en-suite bathroom and toilet, as well as a third additional sleeping area. All rooms have custom-made solid oak wardrobes and high-quality interior finishes.
The beautiful English garden has several seating areas, is very sunny at the front, side and back of the house and offers a view of the protected ramparts. A handy garden greenhouse for overwintering your southern potted plants completes the layout.
Features
Transfer of ownership
- Asking price
- € 995,000 kosten koper
- Asking price per m²
- € 8,024
- Original asking price
- € 1,150,000 kosten koper
- Listed since
- Status
- Available
- Acceptance
- Available in consultation
Construction
- Kind of house
- Single-family home, semi-detached residential property
- Building type
- Resale property
- Year of construction
- 1980
Surface areas and volume
- Areas
- Living area
- 124 m²
- Plot size
- 500 m²
- Volume in cubic meters
- 350 m³
Layout
- Number of rooms
- 4 rooms (3 bedrooms)
- Number of bath rooms
- 1 separate toilet
- Number of stories
- 1 story
Energy
- Energy label
- Insulation
- Double glazing
- Heating
- Fireplace
- Hot water
- Electrical boiler
Cadastral data
- SLUIS K 3
- Cadastral map
- Area
- 500 m²
Exterior space
- Location
- Alongside a quiet road, sheltered location, in residential district, rural and unobstructed view
- Garden
- Back garden, front garden, side garden and sun terrace
- Back garden
- 1 m² (1.00 metre deep and 1.00 metre wide)
- Garden location
- Located at the south with rear access
Garage
- Type of garage
- Parking place
Photos 24
Floorplans 2
© 2001-2024 funda

























