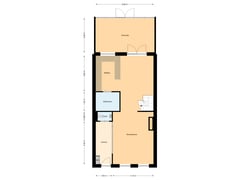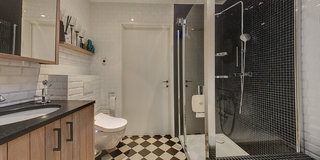Noordstraat 4-A4525 AB RetranchementRetranchement
- 164 m²
- 315 m²
- 3
€ 1,039,000 k.k.
Description
Discover the enchantment of this elegant home in picturesque Retranchement, a charming borough of the municipality of Sluis 8 km from Knokke-Heist. As soon as you cross the threshold, you are welcomed into an oasis of light and luxury, where authentic elements merge seamlessly with modern finishes. The interior is designed with an eye for detail, with extra care for comfort and style.
We enter the hall, which is equipped with meter cupboard and guest toilet with hand basin and upon entering, the beautiful tiled floor and the glass black-steel partition wall immediately catch the eye, the latter providing a seamless transition to the atmospheric living room. The living room is laid with parquet flooring and equipped with a cosy gas fireplace, inviting intimate evenings by the fire. At the rear, a high-quality glass living veranda (Willems) with 20 m² skylight has been attached, making the house very light-filled.
The open kitchen with convenient breakfast nook is equipped with top-of-the-range Miele appliances such as steam oven, induction hob, fridge-freezer, combination microwave, dishwasher, oven and a Boretti cooker hood. The equipment alone promises culinary experiences that will excite the senses. The black steel glass door fitted utility room is full of ingenious storage solutions and invites an organised lifestyle. Seated in the veranda, you are surrounded by the abundant green garden, a perfect place to relax and immerse yourself in nature all year round.
The first floor of this beautiful home offers plenty of luxurious relaxation options. The landing houses an infrared sauna, ideal for unwinding after a long day. The luxurious bathroom is a true paradise of comfort, complete with an elegant bathtub, a double sink unit, a modern shower cubicle and a Japanese toilet provide additional luxury and convenience. From the bathroom, you have access to the master bedroom, where you can wake up every morning with stunning views of the historic 1818 mill, one of the oldest mills in the Netherlands. This unique view will make you start every day with a smile. The ultimate wish of many is fulfilled here with a full-fledged dressing room. The third room is set up as a living space from where a separate staircase takes you to the second floor, where a sleeping area and a practical storage space have been created.
This property offers a perfect mix of luxury, tranquillity and functionality. With underfloor heating on the ground floor and air conditioning in the bedrooms, you enjoy optimal comfort all year round. And with 18 solar panels, roller shutters and an alarm system, you are assured of a safe and sustainable future.
The outdoor areas are equally impressive: a sunny, beautifully landscaped garden with an oak-built garden house with covered terrace, storage room and garage box with automatic tilt gate that can accommodate one car at the rear of the garden. This extension is equipped with drainage and electricity and offers possibilities for hobby projects or as an attractive work space. At the rear, you have two additional parking spaces on the property which is enclosed by a private gate and only accessible to the three adjacent houses.
This is not just any house; this is a place where dreams come true, perfectly located near the historic ramparts of Sluis, and the mundane charm of Knokke. This is the ideal offer for those looking for the perfect combination of tranquillity and luxury in Retranchement.
Features
Transfer of ownership
- Asking price
- € 1,039,000 kosten koper
- Asking price per m²
- € 6,335
- Listed since
- Status
- Available
- Acceptance
- Available in consultation
Construction
- Kind of house
- Single-family home, row house
- Building type
- Resale property
- Year of construction
- 2020
Surface areas and volume
- Areas
- Living area
- 164 m²
- External storage space
- 30 m²
- Plot size
- 315 m²
- Volume in cubic meters
- 348 m³
Layout
- Number of rooms
- 4 rooms (3 bedrooms)
- Number of bath rooms
- 1 separate toilet
- Bathroom facilities
- Sauna
- Number of stories
- 1 story
- Facilities
- Air conditioning, mechanical ventilation, rolldown shutters, sauna, and solar panels
Energy
- Energy label
- Insulation
- Roof insulation, double glazing, insulated walls, floor insulation and completely insulated
- Heating
- CH boiler and partial floor heating
- Hot water
- CH boiler
- CH boiler
- 2020
Cadastral data
- SLUIS K 788
- Cadastral map
- Area
- 315 m²
Exterior space
- Location
- Alongside a quiet road, sheltered location, in residential district and rural
- Garden
- Back garden, front garden and sun terrace
- Back garden
- 150 m² (25.00 metre deep and 6.00 metre wide)
- Garden location
- Located at the north with rear access
Garage
- Type of garage
- Garage, parking place and detached brick garage
- Capacity
- 1 car
Want to be informed about changes immediately?
Save this house as a favourite and receive an email if the price or status changes.
Popularity
0x
Viewed
0x
Saved
22/11/2024
On funda






