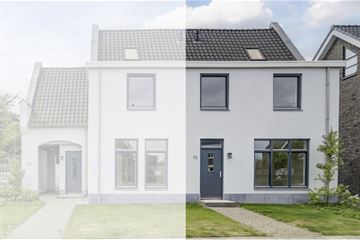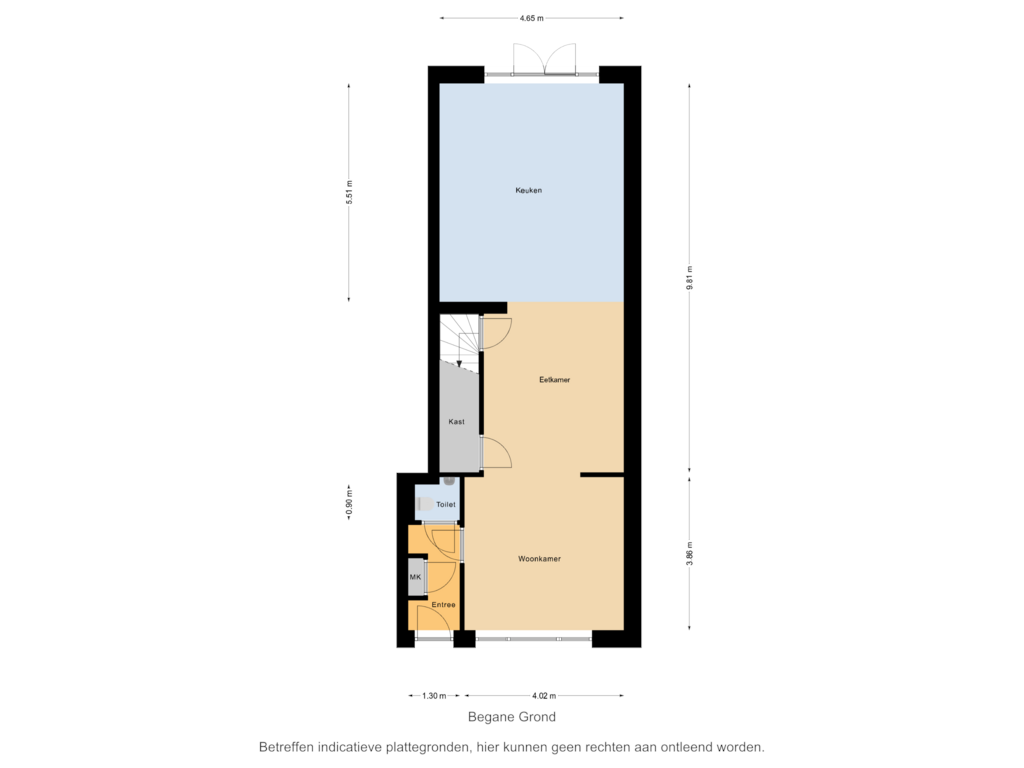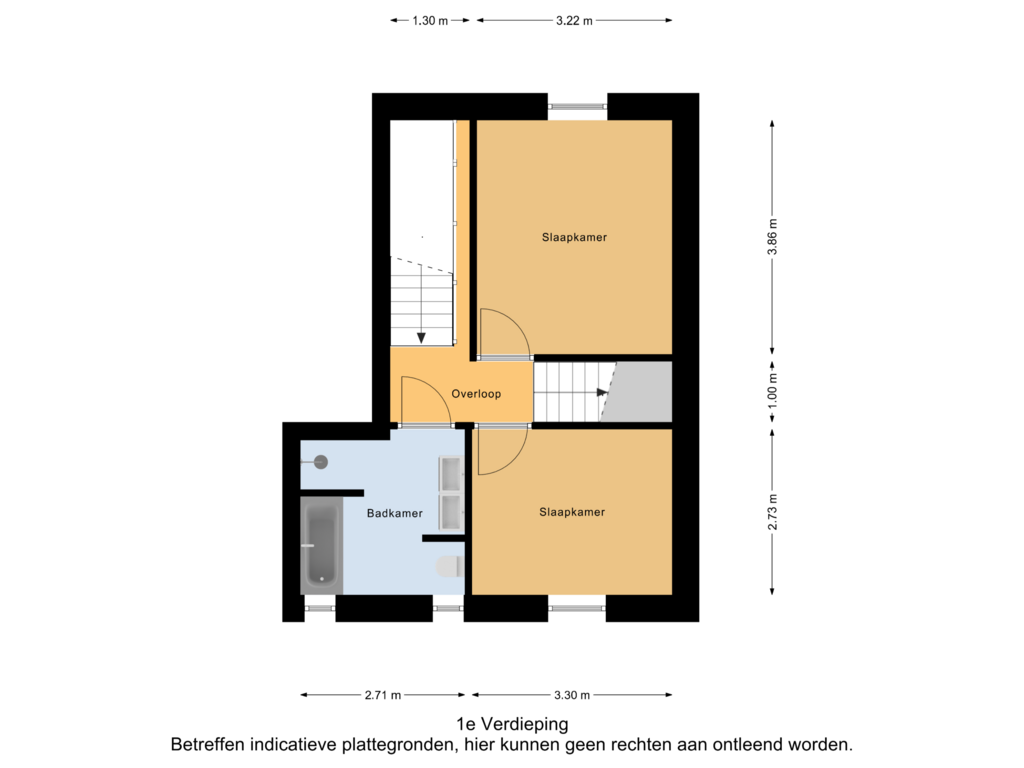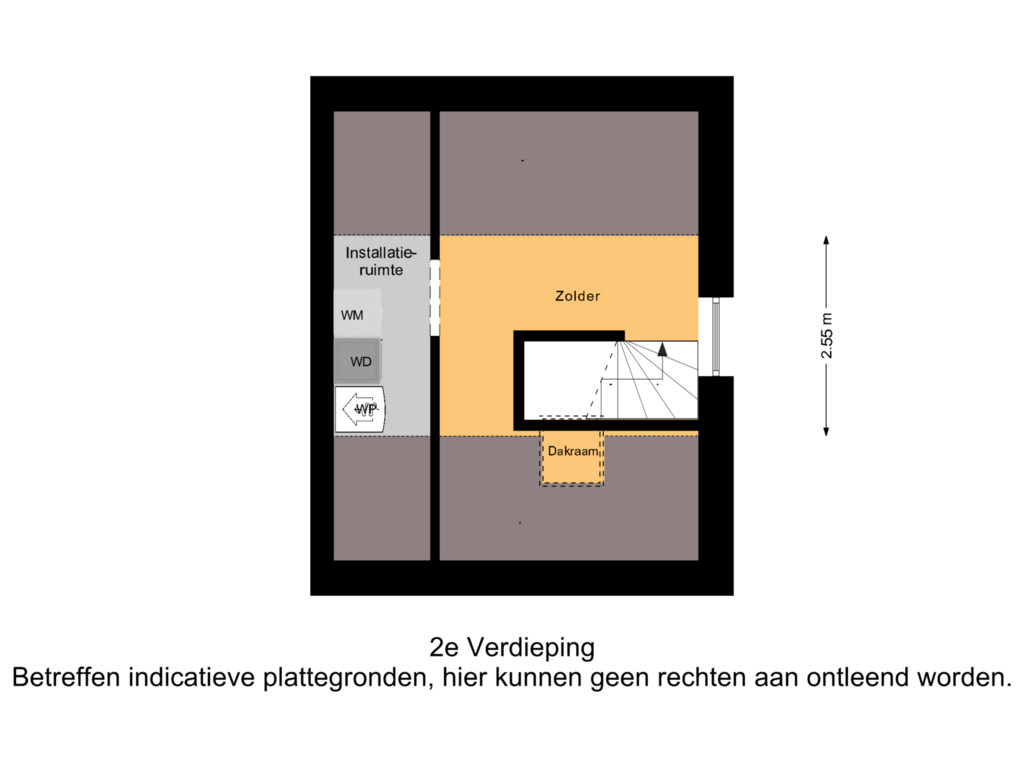This house on funda: https://www.funda.nl/en/detail/koop/reusel/huis-wilhelminalaan-92/43669104/

Wilhelminalaan 925541 CZ ReuselReusel
€ 424,000 k.k.
Description
For those looking for an energy-efficient and gas-free home, which also features a heat pump, solar panels and a high energy label (A++), this renovated semi-detached house on Wilhelmina Avenue 92 is a perfect option! This semi-detached house with a ground floor of 14 metres deep is in a good location and a short distance from all village amenities. The property was characteristically built in 1939 and thoroughly renovated in 2022/2023. The property features a spacious ground floor, contemporary kitchen, modern finished bathroom and toilet and a privacy offering garden facing the sunny south.
LAYOUT:
Ground floor:
In the hall is the cloakroom, meter cupboard (with 9 groups, cooking group, power current and earth leakage switches) and the beautifully finished, partly tiled toilet room with wall closet and a stone sink.
Through the hall you enter the spacious living room which is equipped with a beautiful herringbone PVC floor with underfloor heating, stucco walls and a stucco ceiling. The living room has large windows on both sides, which provide plenty of natural light. The spacious sitting area is located at the front with unobstructed views over the Wilhelmina Avenue. The dining area is centrally located and features a handy stairs cupboard and an enclosed staircase to the first floor.
The kitchen is adjacent to the dining area, has an open character and overlooks the back garden. The garden can be accessed via double French doors. The kitchen has a generous wall and island arrangement with all modern conveniences and plenty of storage space.
1st floor:
The landing is very spacious and provides access to the 2 spacious bedrooms and the modernised bathroom. The entire floor (except the bathroom) is finished with oak multiplank flooring, stucco walls and a stucco ceiling.
The master bedroom is located at the rear and finished with stucco walls and a stucco ceiling. The bedroom offers ample space for a double bed and wardrobe and features a UTP connection.
Bedroom 2 is located at the front of the house and is slightly smaller in size, has similar finishes and also a UTP connection point.
The modern bathroom is finished with a grey concrete-look tile on the floor and walls. The bathroom has a walk-in shower, bath both with thermostatic tap and hand shower, bathroom unit with double washbasin fitted with mixer taps, as well as a wall-mounted toilet. Mechanical ventilation to be fitted.
2nd floor:
Through a fixed staircase, the attic floor can be reached. This floor is extremely suitable to function as a (study) room or hobby room. Among other things, the room is equipped with a tilting skylight and features an enclosed installation room with the washing machine connection, the air heat pump (2022) with a 195L reservoir and the necessary storage space.
Garden:
At the front, the garden is landscaped a gravel path to the front door, planting and a lawn. Special tiles have been placed under the lawn, allowing the car to be parked on it.
The house has a pleasant, private back garden, which is located on the sunny south side. The garden is enclosed by a wooden fence and accessible via a back path. The garden can still be landscaped to your own liking.
Specifics:
* House provided with energy label A++
* Entirely renovated in 2022/2023
* Renovated sustainably, where the whole is made gas-free, equipped with an air source heat pump (Panasonic Aquarea) and 8 PV solar panels (410WP each)
* House fitted with new hardwood window frames with HR++ glazing
* Roof, cavity wall and floor insulation applied
* Located on a low-traffic service road off the Wilhelmina Avenue.
* For more information or to make an appointment for a viewing, please contact our office in Eersel.
Features
Transfer of ownership
- Asking price
- € 424,000 kosten koper
- Asking price per m²
- € 3,563
- Original asking price
- € 439,000 kosten koper
- Listed since
- Status
- Available
- Acceptance
- Available in consultation
Construction
- Kind of house
- Single-family home, double house
- Building type
- Resale property
- Year of construction
- 1939
- Type of roof
- Gable roof covered with roof tiles
Surface areas and volume
- Areas
- Living area
- 119 m²
- Plot size
- 193 m²
- Volume in cubic meters
- 476 m³
Layout
- Number of rooms
- 4 rooms (3 bedrooms)
- Number of bath rooms
- 1 bathroom and 1 separate toilet
- Bathroom facilities
- Double sink, walk-in shower, bath, and toilet
- Number of stories
- 3 stories
- Facilities
- Skylight, mechanical ventilation, TV via cable, and solar panels
Energy
- Energy label
- Insulation
- Energy efficient window and completely insulated
- Heating
- Partial floor heating and heat pump
- Hot water
- Electrical boiler
Cadastral data
- REUSEL A 5437
- Cadastral map
- Area
- 193 m²
- Ownership situation
- Full ownership
Exterior space
- Location
- In centre
- Garden
- Back garden and front garden
- Back garden
- 75 m² (15.00 metre deep and 5.00 metre wide)
- Garden location
- Located at the south with rear access
Parking
- Type of parking facilities
- Parking on private property and public parking
Photos 34
Floorplans 3
© 2001-2025 funda




































