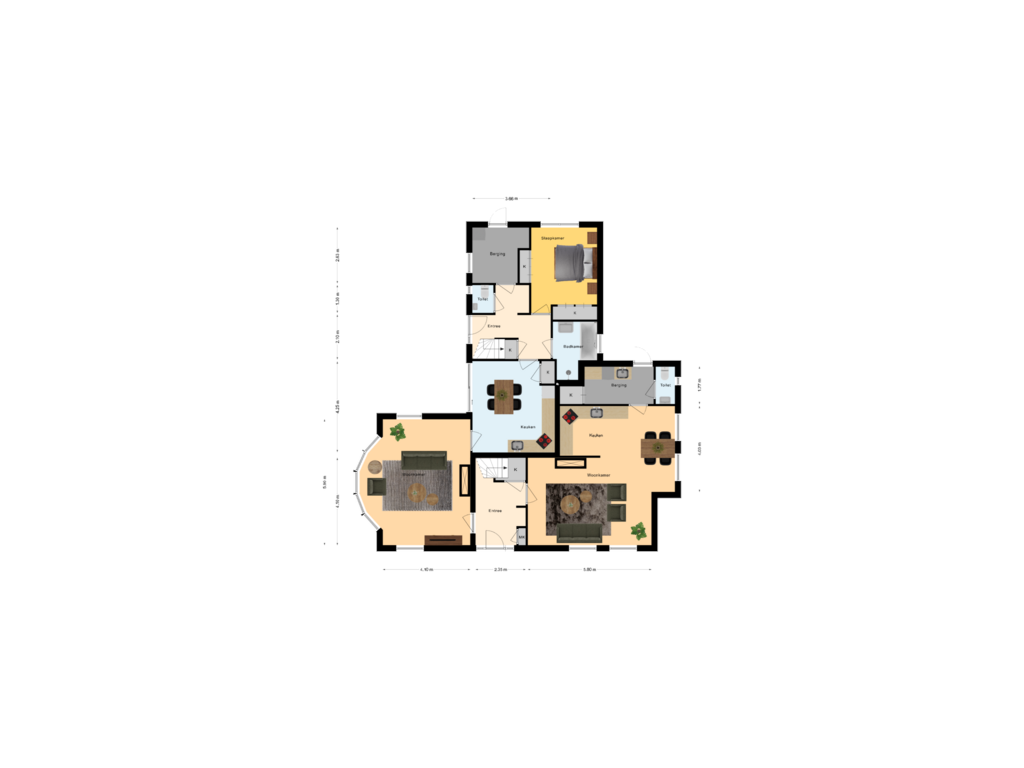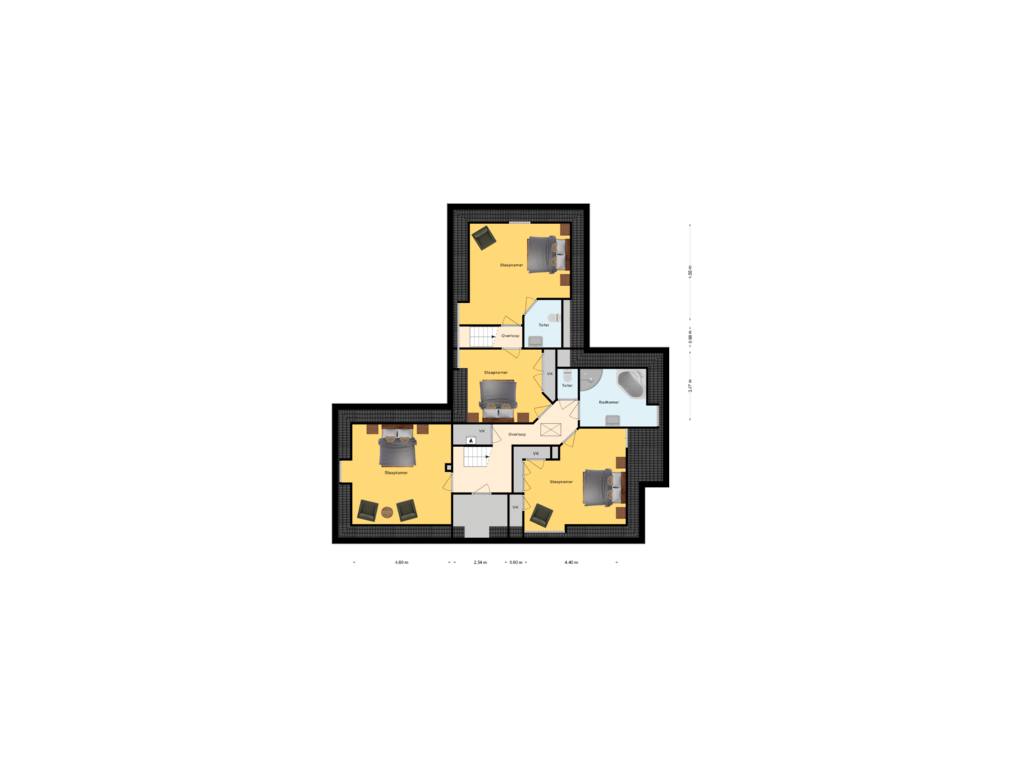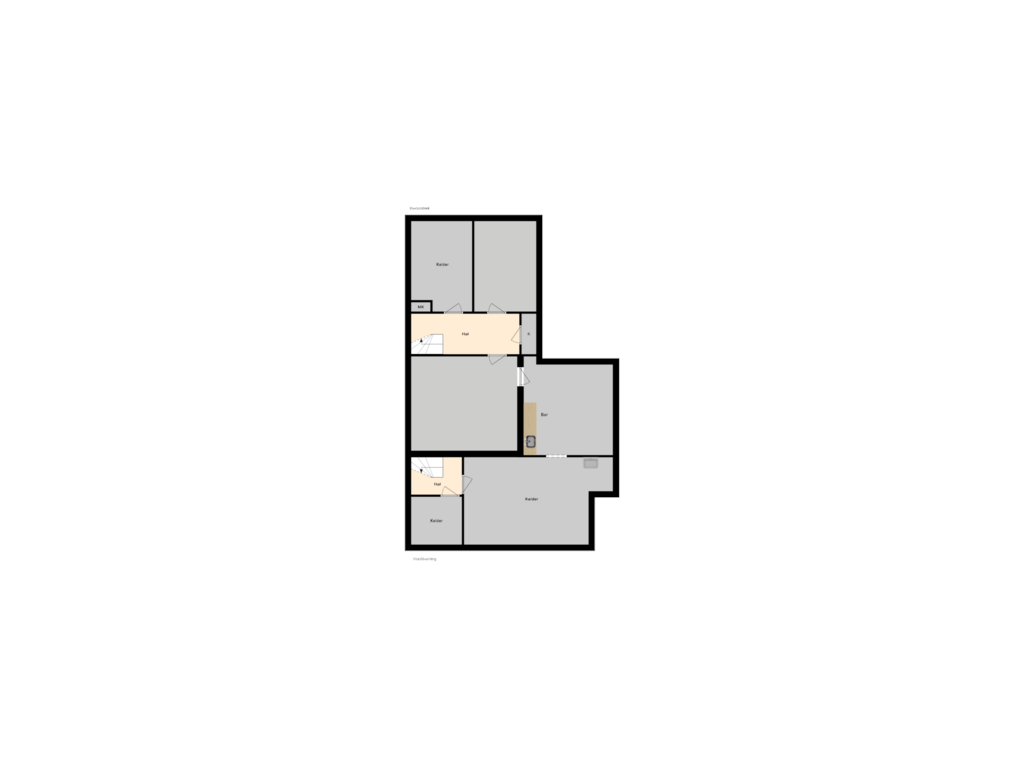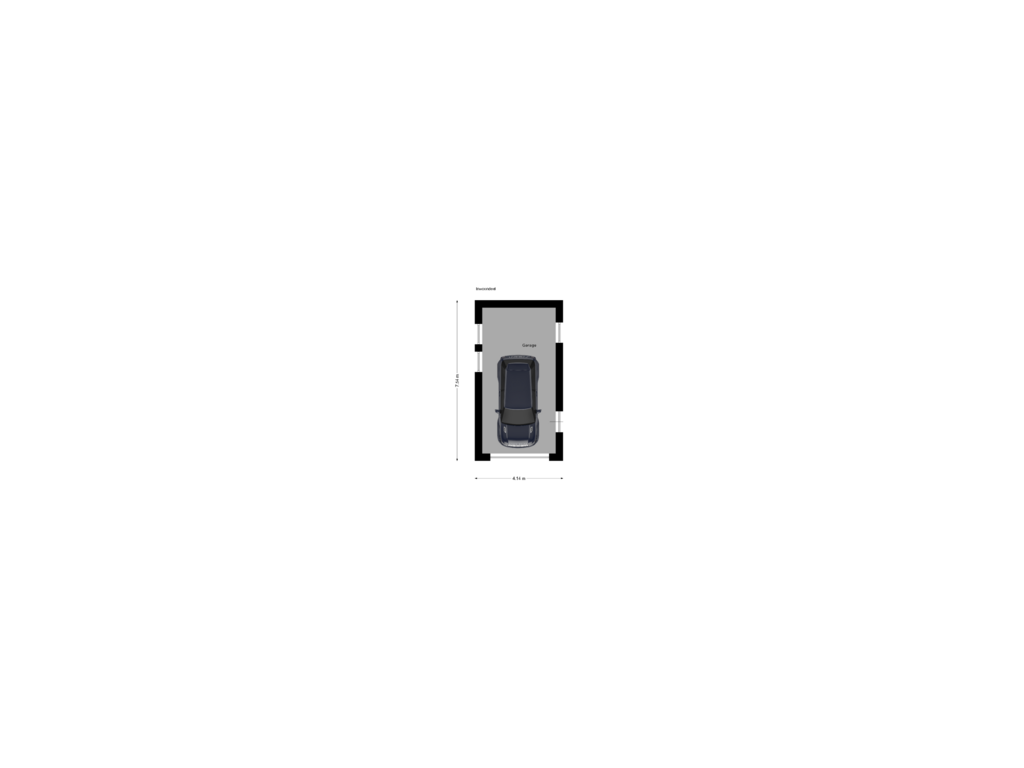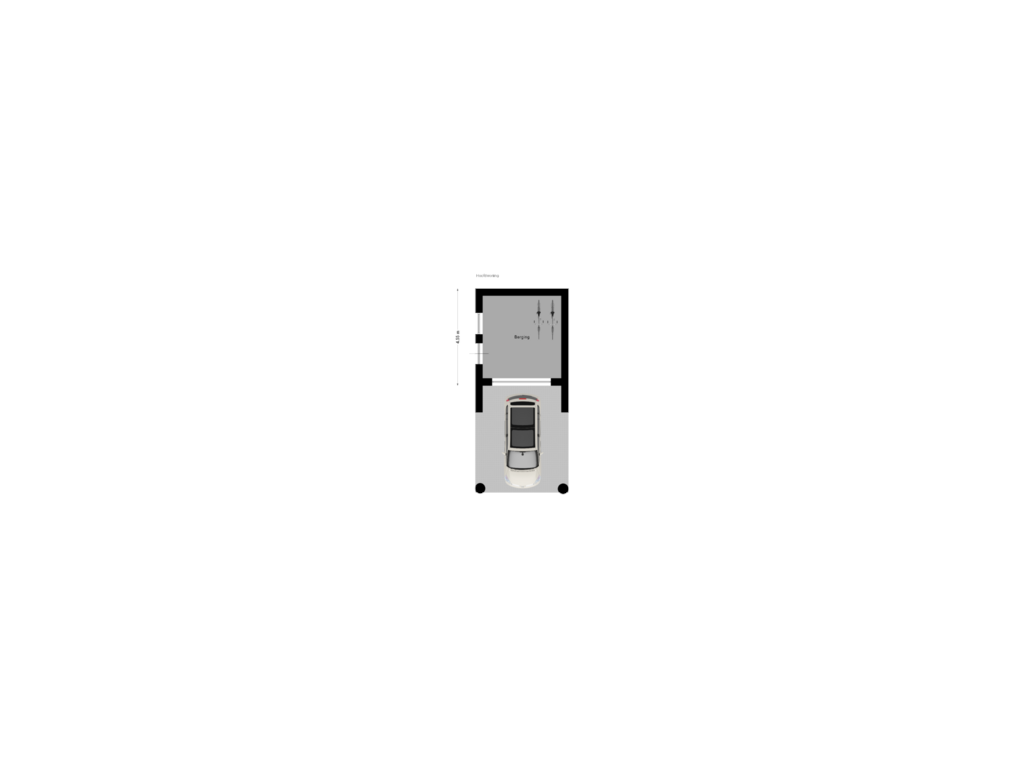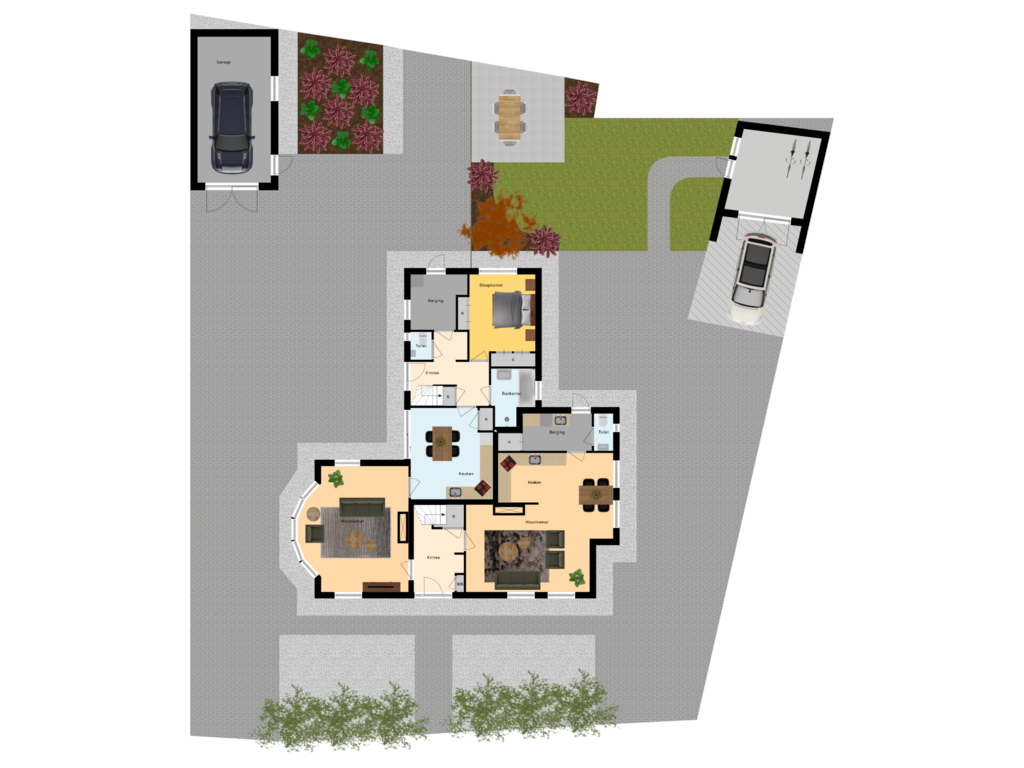This house on funda: https://www.funda.nl/en/detail/koop/reutum/huis-kerkstraat-124/42365598/
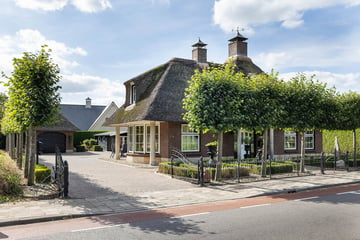
Eye-catcherWoning met inwoondeel aan de rand van Reutum met vrij uitzicht
Description
Woning met inwoondeel en bijgebouwen in buitengebied
Features
Transfer of ownership
- Asking price
- € 698,000 kosten koper
- Asking price per m²
- € 3,292
- Listed since
- Status
- Sold under reservation
- Acceptance
- Available in consultation
Construction
- Kind of house
- Single-family home, detached residential property
- Building type
- Resale property
- Year of construction
- 1997
- Specific
- Double occupancy present and partly furnished with carpets and curtains
- Type of roof
- Combination roof covered with cane
Surface areas and volume
- Areas
- Living area
- 212 m²
- Other space inside the building
- 105 m²
- External storage space
- 117 m²
- Plot size
- 867 m²
- Volume in cubic meters
- 989 m³
Layout
- Number of rooms
- 10 rooms (5 bedrooms)
- Number of bath rooms
- 2 bathrooms and 2 separate toilets
- Bathroom facilities
- 2 showers, 2 baths, 2 sinks, and washstand
- Number of stories
- 3 stories
- Facilities
- Optical fibre, passive ventilation system, flue, and TV via cable
Energy
- Energy label
- Insulation
- Roof insulation, double glazing, insulated walls, floor insulation and completely insulated
- Heating
- CH boiler
- Hot water
- CH boiler
- CH boiler
- Intergas (gas-fired combination boiler from 2013, in ownership)
Cadastral data
- TUBBERGEN Q 1853
- Cadastral map
- Area
- 404 m²
- Ownership situation
- Full ownership
- TUBBERGEN Q 1851
- Cadastral map
- Area
- 142 m²
- Ownership situation
- Full ownership
- TUBBERGEN Q 1854
- Cadastral map
- Area
- 140 m²
- Ownership situation
- Full ownership
- TUBBERGEN Q 1850
- Cadastral map
- Area
- 111 m²
- Ownership situation
- Full ownership
- TUBBERGEN Q 1852
- Cadastral map
- Area
- 70 m²
- Ownership situation
- Full ownership
Exterior space
- Location
- In residential district and unobstructed view
- Garden
- Surrounded by garden and sun terrace
Storage space
- Shed / storage
- Detached wooden storage
- Facilities
- Electricity
- Insulation
- No insulation
Garage
- Type of garage
- Detached brick garage
- Capacity
- 1 car
- Facilities
- Loft, electricity and running water
- Insulation
- Roof insulation, insulated walls and floor insulation
Parking
- Type of parking facilities
- Parking on private property and public parking
Photos 49
Floorplans 6
© 2001-2025 funda

















































