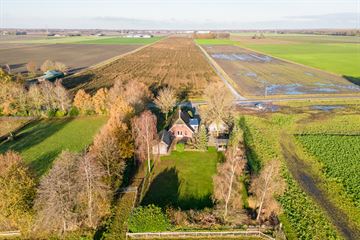This house on funda: https://www.funda.nl/en/detail/koop/rheezerveen/huis-elfde-wijk-38/42323227/

Description
Mooi landelijk gelegen staat deze woonboerderij met ruime vrijstaande garage / schuur op een royaal perceel. De woonboerderij verkeert in goede staat van onderhoud en heeft een totale woonoppervlakte van 150m². Overal waar je kijkt kun je genieten van het uitzicht over de landerijen en toch dicht bij het Colenbranderbos én dicht bij het actieve dorp Dedemsvaart.
Praktijk aan huis, kippen houden, op zoek naar een hobbyruimte of gewoon heerlijk vrij wonen? Alle ingrediënten zijn hier aanwezig. De woonboerderij ligt in het landelijk buitengebied (Rheezerveen), in de driehoek Dedemsvaart (5 km), Ommen (10 km) en Hardenberg (10 km). Oorspronkelijk bouwjaar: 1960, in 1994 geheel gerenoveerd en uitgebouwd en in 2016 is de woonkeuken gerealiseerd. Totale perceelsgrootte: 1.835 m2.
Indeling:
Begane grond: entree met toilet en meterkast; hal met slaapkamer en badkamer, voorzien van douche en wastafel; ruime woonkeuken (2016), voorzien van koelkast, magnetron, oven, 5-pits gasfornuis, afzuigkap en vaatwasser (2022); ruime tuingerichte woonkamer met openslaande deuren, gaskachel en deels voorzien van elektrische vloerverwarming. Vanuit deze ruimte heeft u aan alle kanten vrij zicht op de prachtige tuin.
Verdieping: overloop; 2 slaapkamers (waarvan één met vaste berging, Cv-installatie (Nefit Proline 2016) en witgoedaansluitingen).
Tuin:
Vanaf het terras aan de achterzijde overzie je de tuin, met tuinkas, kapschuur die fungeert als sfeervolle overkapping en heb je een weids uitzicht over de landerijen. Naast de woning staat de grote garage met royale kelder en een verdieping. De garage is deels geïsoleerd, beschikt over eigen witgoedaansluitingen en is mede daardoor multifunctioneel te gebruiken en gemakkelijk om te bouwen tot eventueel gastenverblijf .
Bijzonderheden:
- Vrij gelegen in het landelijke buitengebied tussen Dedemsvaart, Ommen en Hardenberg.
- De mooie woonkeuken met inbouwapparatuur is in 2016 aangebouwd.
- 14 zonnepanelen en een SolarEdge omvormer.
- Sfeervolle overkapping (kapschuur) met berging (2013).
- De garage geeft toegang tot de ruime kelder.
- De tuin beschikt over een bron met 2 aansluitingen voor het besproeien van de tuin.
- Landelijk gelegen en toch op slechts 20 minuten fietsafstand van Dedemsvaart en Hardenberg.
- Een prachtige woning voor wie vrij en comfortabel wil wonen en gesteld is op privacy.
Wordt u de nieuwe eigenaar van deze fijne woning op deze fantastische plek? U bent van harte welkom!
Features
Transfer of ownership
- Last asking price
- € 550,000 kosten koper
- Asking price per m²
- € 3,667
- Status
- Sold
Construction
- Kind of house
- Converted farmhouse, detached residential property
- Building type
- Resale property
- Year of construction
- 1960
- Type of roof
- Gable roof covered with roof tiles
Surface areas and volume
- Areas
- Living area
- 150 m²
- External storage space
- 129 m²
- Plot size
- 1,835 m²
- Volume in cubic meters
- 917 m³
Layout
- Number of rooms
- 4 rooms (3 bedrooms)
- Number of bath rooms
- 1 bathroom and 1 separate toilet
- Bathroom facilities
- Shower and washstand
- Number of stories
- 2 stories
- Facilities
- Optical fibre, flue, and solar panels
Energy
- Energy label
- Insulation
- Roof insulation, energy efficient window, insulated walls and floor insulation
- Heating
- CH boiler, gas heater and partial floor heating
- Hot water
- CH boiler
- CH boiler
- Nefit Proline NxT HCR 30/CW5 (gas-fired combination boiler from 2016, in ownership)
Cadastral data
- AMBT-HARDENBERG N 2273
- Cadastral map
- Area
- 1,835 m²
- Ownership situation
- Full ownership
Exterior space
- Location
- Outside the built-up area, rural and unobstructed view
- Garden
- Surrounded by garden
Storage space
- Shed / storage
- Detached wooden storage
- Facilities
- Electricity and running water
- Insulation
- No insulation
Garage
- Type of garage
- Detached brick garage
- Capacity
- 1 car
- Facilities
- Electricity, heating and running water
Parking
- Type of parking facilities
- Parking on private property and public parking
Photos 63
© 2001-2024 funda






























































