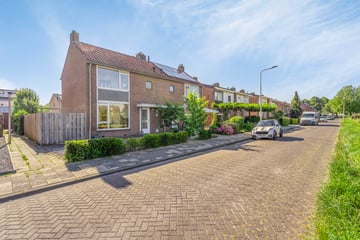
Description
Op een leuke locatie met vrij uitzicht aan de voorzijde, staat dit halfvrijstaande huis met tuin en berging. De woning biedt onder meer vier slaapkamers en een grote achtertuin.
INDELING
Begane grond
Hal met meterkast. Toilet. Kelder. Woonkamer. Keuken.
Eerste verdieping
Centrale overloop. Drie slaapkamers. Badkamer.
Tweede verdieping
Vaste trap. Multifunctionele zolder.
TUIN EN BERGING
Verzorgde voor- en achtertuin. In de achtertuin staat de berging van 12 m2 waarvan het dak asbestverdacht is.
ALGEMEEN
-Elektrische installatie met 10 groepen en 3 aardlekschakalaars.
-Voorzien van enkel en dubbel glas.
-Voorzien van muurisolatie.
-De kozijnen zijn in hout en kunsstof uitgevoerd.
-Na het uitbrengen van het energielabel is de cv ketel vernieuwd en is de spouwmuurisolatie gedaan.
Features
Transfer of ownership
- Last asking price
- € 325,000 kosten koper
- Asking price per m²
- € 4,062
- Status
- Sold
Construction
- Kind of house
- Single-family home, double house
- Building type
- Resale property
- Year of construction
- 1960
- Type of roof
- Gable roof covered with roof tiles
Surface areas and volume
- Areas
- Living area
- 80 m²
- Other space inside the building
- 8 m²
- External storage space
- 12 m²
- Plot size
- 285 m²
- Volume in cubic meters
- 300 m³
Layout
- Number of rooms
- 5 rooms (3 bedrooms)
- Number of bath rooms
- 1 bathroom and 1 separate toilet
- Bathroom facilities
- Shower and sink
- Number of stories
- 2 stories and an attic
Energy
- Energy label
- Heating
- CH boiler
- Hot water
- CH boiler
- CH boiler
- Gas-fired combination boiler from 2020, in ownership
Cadastral data
- BEESD F 2093
- Cadastral map
- Area
- 285 m²
- Ownership situation
- Full ownership
Exterior space
- Location
- Alongside a quiet road and in residential district
- Garden
- Back garden, front garden and side garden
Storage space
- Shed / storage
- Detached brick storage
Parking
- Type of parking facilities
- Public parking
Photos 40
© 2001-2025 funda







































