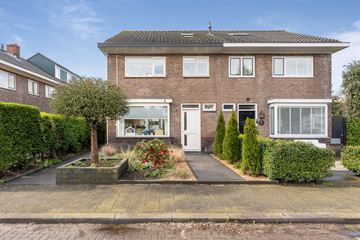This house on funda: https://www.funda.nl/en/detail/koop/ridderkerk/huis-amaliastraat-29/43448256/

Description
In de gezellige en kindvriendelijke woonwijk Slikkerveer is deze charmante “jaren ’30 “ 2-onder-1 kapwoning gelegen! De woning is netjes onderhouden en voorzien van een royale woonkamer met waanzinnig veel daglichtinval, een moderne keuken, luxe badkamer en vier slaapkamers! Nu hebben we het nog niet gehad over de achtertuin, maar dat is ook echt een pareltje! Gelegen op het zonnige zuidwesten, in 2021 geheel opnieuw in stijl aangelegd met divers zitjes, en een natuurlijke overkapping! In één woord Fantastisch!!
Op korte afstand van de woning is het winkelcentrum Dillenburgplein, diverse scholen, speelplaatsen en busstations.
Indeling:
Begane grond:
Entree in hal met meterkast en trap naar de eerste verdieping. Vanuit de hal is er toegang tot de toiletruimte en de woonkamer. De woonkamer is uitgebouwd en heeft heerlijk veel daglichtinval. De uitbouw heeft openslaande deuren naar de achtertuin en een glazen dak met elektrische zonwering, de woonkamer is ook voorzien van een airco. De open keuken is gesitueerd aan de voorzijde en voorzien van een inbouw Quooker, 5-pits fornuis, afzuigkap, combi-oven, koelkast, vriezer en vaatwasser.
1e verdieping:
Overloop welke toegang geeft tot alle vertrekken op de verdieping en een vaste trap naar de tweede verdieping. De verdieping telt drie (slaap)kamers. De moderne badkamer is voorzien van een doucheruimte, meubel met wastafel, designradiator en wandcloset toilet.
2e verdieping:
Voorzolder met vaste kast waarin zich de wasmachine aansluiting bevindt. Toegang tot de masterbedroom! Hoe leuk is dat; een ligbad in je slaapkamer! De dakkapel aan de achterzijde en het zijraam zorgen voor goede daglichtinval. De masterbedroom is voorzien van een airco.
Tuin:
De voor- en achtertuin zijn in 2021 geheel opnieuw aangelegd. De achtertuin is gesitueerd op het zonnige zuidwesten en voorzien van een berging.
Bijzonderheden:
- 6 zonnepanelen (2012) aanwezig
- Masterbedroom met vrijstaand bad
- Airco’s aanwezig op de begane grond en tweede verdieping
- De badkamer en de toiletruimte op de begane grond zijn voorzien van vloerverwarming
Features
Transfer of ownership
- Last asking price
- € 450,000 kosten koper
- Asking price per m²
- € 3,879
- Status
- Sold
Construction
- Kind of house
- Single-family home, double house
- Building type
- Resale property
- Year of construction
- 1934
- Type of roof
- Gable roof covered with roof tiles
Surface areas and volume
- Areas
- Living area
- 116 m²
- External storage space
- 9 m²
- Plot size
- 180 m²
- Volume in cubic meters
- 391 m³
Layout
- Number of rooms
- 5 rooms (4 bedrooms)
- Number of bath rooms
- 1 bathroom and 1 separate toilet
- Bathroom facilities
- Shower, toilet, and washstand
- Number of stories
- 3 stories
- Facilities
- Air conditioning, outdoor awning, skylight, and solar panels
Energy
- Energy label
- Insulation
- Roof insulation, double glazing and floor insulation
- Heating
- CH boiler
- Hot water
- CH boiler
- CH boiler
- Intergas (gas-fired combination boiler from 2017, in ownership)
Cadastral data
- RIDDERKERK A 5529
- Cadastral map
- Area
- 180 m²
- Ownership situation
- Full ownership
Exterior space
- Location
- Alongside a quiet road and in residential district
- Garden
- Back garden and front garden
Storage space
- Shed / storage
- Detached brick storage
Parking
- Type of parking facilities
- Public parking
Photos 50
© 2001-2025 funda

















































