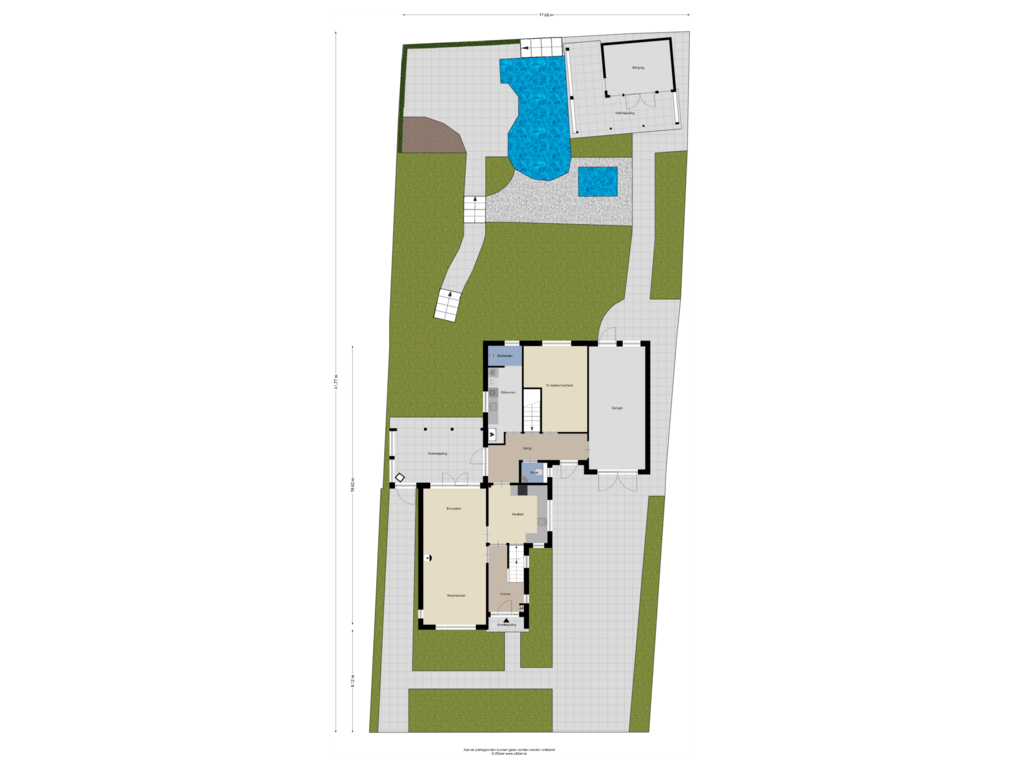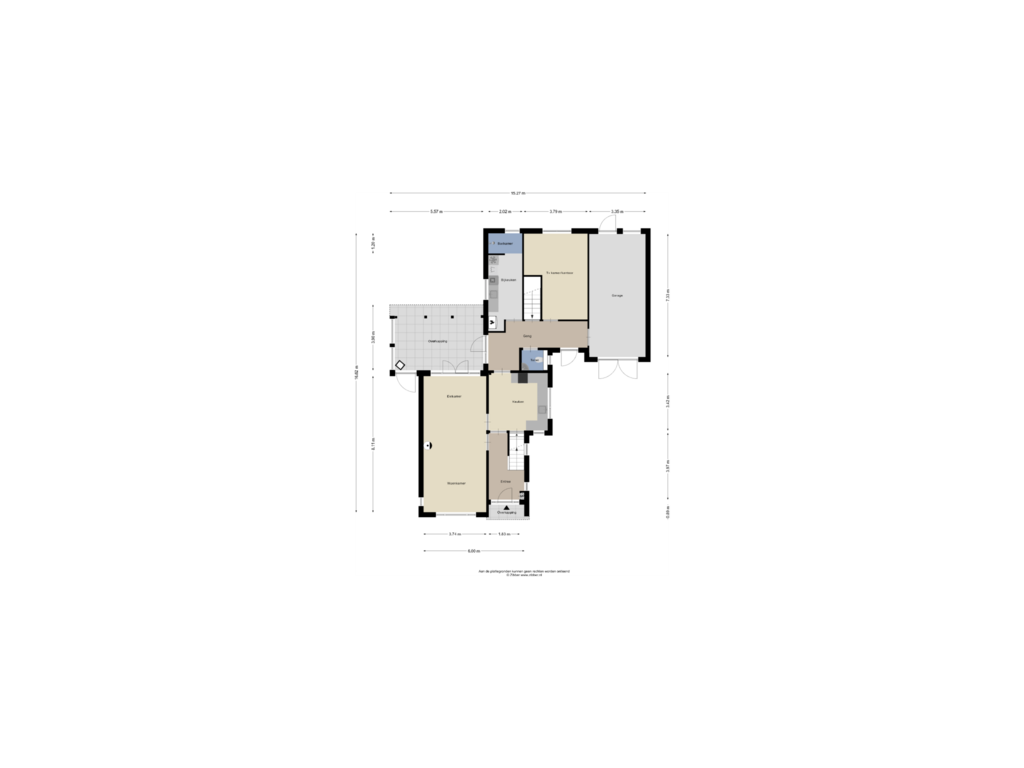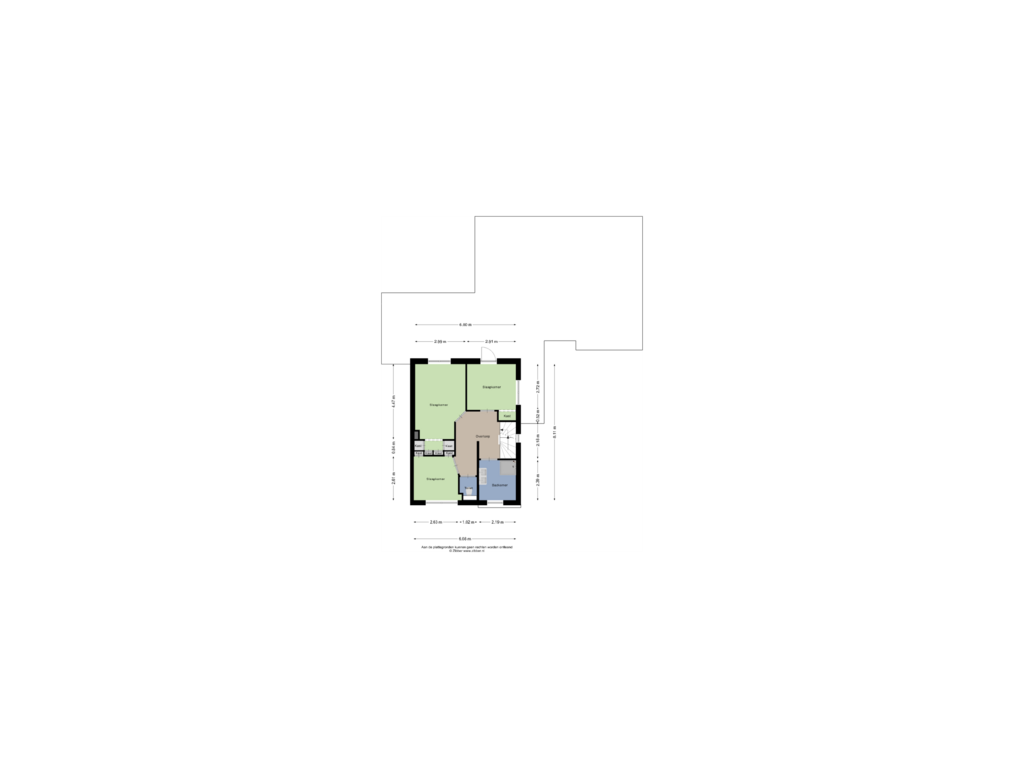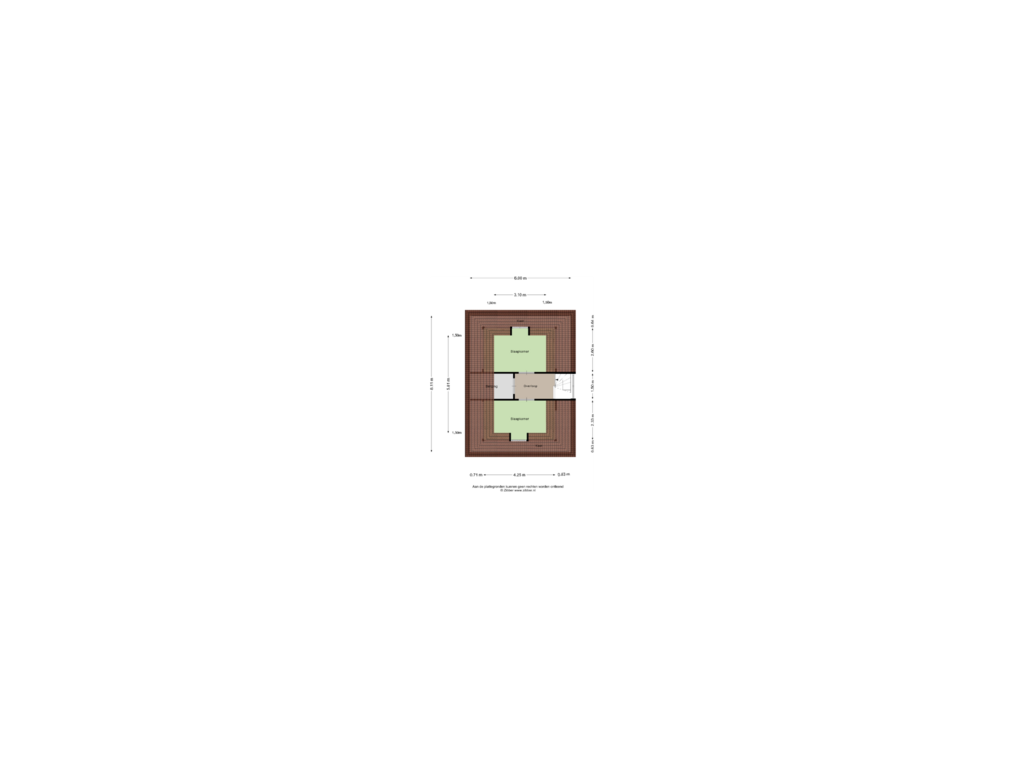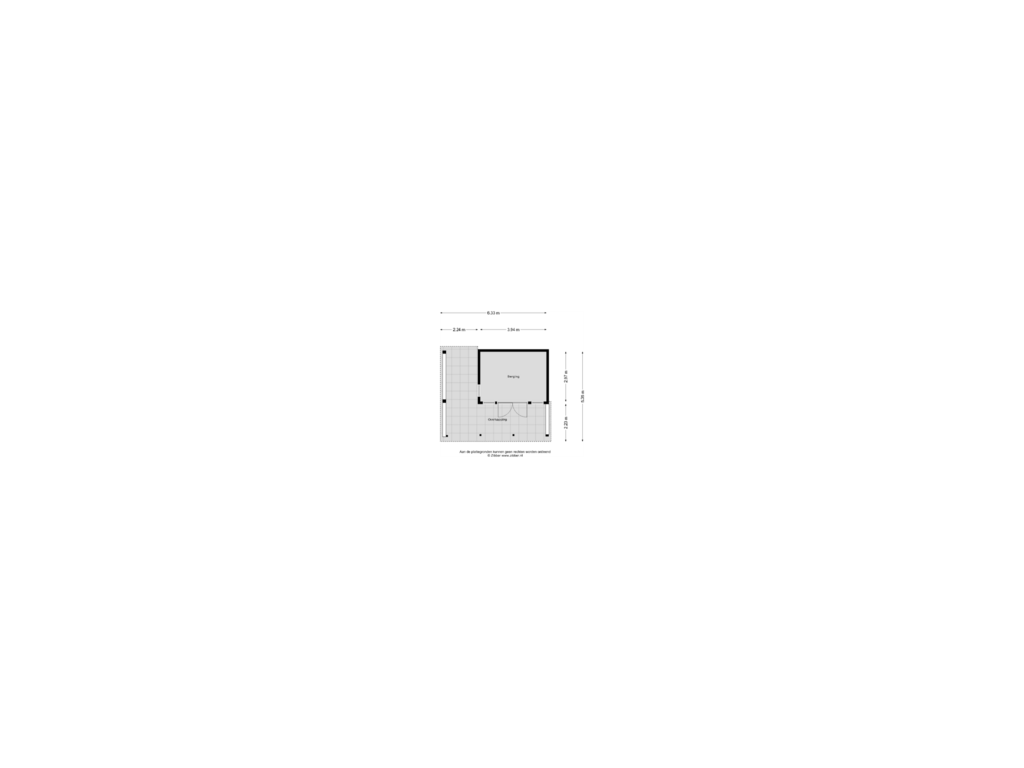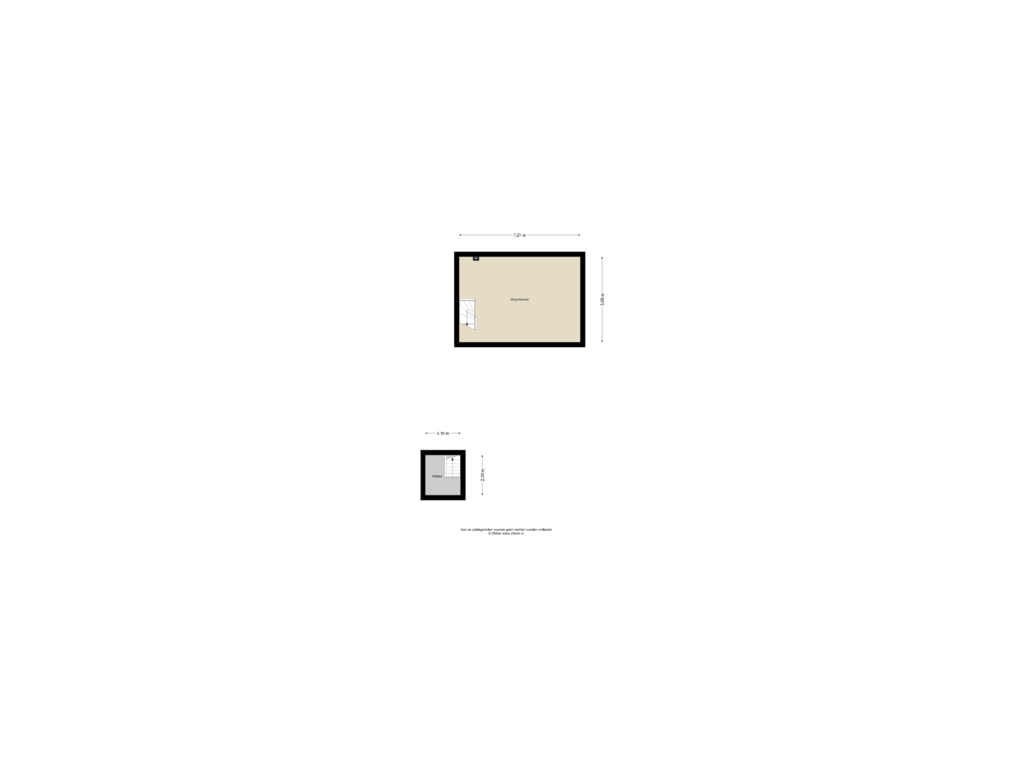This house on funda: https://www.funda.nl/en/detail/koop/riethoven/huis-dorpsstraat-1/42328799/

Dorpsstraat 15561 AS RiethovenDorpsstraat e.o.
€ 795,000 k.k.
Eye-catcherZeer ruime vrijstaande jaren '30 woning met 5 slaapkamers!
Description
Extended and modernized detached 1930s house in a central location in the church village of Riethoven! With a living area of ??approximately 230 m², the house can rightly be called very spacious. The house has a large basement, a living room with wood stove, separate kitchen, storage cellar, utility room with shower room, TV room/office and large, fully insulated garage on the ground floor, three spacious bedrooms, separate toilet and bathroom on the first floor and two further bedrooms and storage space on the second floor.
The house is also ideal for double occupancy!
The house is located near amenities such as the supermarket, primary school, bus stop, restaurants and sports fields.
Located a short distance from ASML and MMC Veldhoven.
LAYOUT
GROUND FLOOR
The beautifully landscaped front garden has a decorative fence. There is access to the backyard on both sides of the house. The garage and the rear portal can be reached via the driveway, with space for 4 cars.
Access to the house via covered entrance with beautiful stained glass windows.
From the hall access to the first floor, meter cupboard (renewed fuse box), kitchen and living room. The hall has a tiled floor and stucco walls. The tiled floor is continuous on the ground floor (with the exception of the TV room/office). The living room, kitchen, rear porch, toilet room, utility room, garage and large cellar have underfloor heating.
The attractive living room has a wood-burning stove, patio doors to the covered terrace, recessed spotlights and a sun canopy at the front.
The separate kitchen has a U-shape, 6-burner gas stove (100 cm) with oven, extractor hood, sink and a separate fridge/freezer combination. The kitchen has a wooden worktop, recessed spotlights and sufficient storage space.
From the kitchen access to the tiled storage cellar with shelves and the rear portal. The rear portal provides access to the toilet room, utility room with shower, large cellar, TV room/office and the garage. Also from here access to the covered terrace.
Partly tiled toilet room with wall-mounted toilet, sink with furniture and window.
Utility room with central heating boiler (Nefit Trendline, 2024), sink, drawers and connections for washing equipment and spacious walk-in shower.
The TV room/office with a beautiful view of the garden has a plank floor and recessed spotlights.
Fully insulated garage/workshop with door to the garden, window and patio doors to the entrance. During construction, the possibility of merging the TV room/office and the garage was taken into account.
LARGE BASEMENT
The man-sized space can of course be used for multiple purposes, such as a playroom, man cave, sports or hobby room. This room also has a tiled floor with underfloor heating.
All our homes have been measured by Zibber and have a measurement report, which can be requested from our office.
It goes without saying that only one viewing can give you a thorough impression of this property.
We would be happy to make an appointment with you for this.
1st floor
The spacious landing provides access to the three bedrooms, separate toilet, bathroom and stairs to the 2nd floor. Here the stained glass also returns in the side window of the house. The landing has a laminate floor.
The master bedroom is located at the rear of the house and has a walk-in closet wall, laminate flooring and stucco walls and a stucco ceiling.
Bedroom two is also located at the rear of the house and has a door to the flat roof. Here it is possible to create a roof terrace. This room has a plank floor, stucco walls and a stucco ceiling.
Bedroom three is located at the front of the house and has a closet, plank floor and stucco walls.
All three bedrooms and bathroom have tilt/turn windows with double glazing. The master bedroom, front bedroom and bathroom are equipped with a mosquito net.
Partly tiled separate toilet room with wall-mounted toilet.
Spacious, partly tiled bathroom with shower, two sinks, design radiator and recessed spotlights.
2ND FLOOR
Second floor accessible via fixed stairs.
Landing with access to the fourth and fifth bedrooms as well as a walk-in closet. The landing has a dormer window with two tilt/turn windows (one with insect screen), laminate flooring and stucco walls that are continuous in the bedrooms.
Both bedrooms have a dormer window (turn/tilt with double glazing and mosquito net) and cupboard space all around under the sloping roof.
GARDEN
Beautifully landscaped backyard with level differences and decorative paving with an attractive covered terrace attached to the house with stained glass windows and door, lighting, outside tap and electricity points. The privacy-providing garden has a lawn and lowered terrace with a raised pond with seating edge. A second pond is located higher and is connected via a waterfall to the large pond and functions as a helophyte filter. Both ponds are lined with decorative boulders. Behind the pond is a stone staircase that connects the terrace with the covered terrace of the garden house. From there there is a beautiful view of the terrace and both ponds. The large garden house is made of wood and has electricity.
Hidden behind a natural partition there is a gargoyle and accompanying water bowl and fountain.
PARTICULARITIES
* Very spacious extended and modernized detached 1930s house with large garage and beautifully landscaped garden.
* The house has an energy label C.
* The house has roof insulation, floor insulation and new window frames with double glazing (with the exception of the stained glass windows).
* The house was renovated in 2001 and the extension with a large basement was completed in 2012.
* There is an internet connection on all floors.
* Both the drain in the kitchen and in the utility room are suitable for connecting a dishwasher.
* The house is also ideal for double occupancy.
* The house is located a short distance from Eersel, Veldhoven and Valkenswaard. Eindhoven and Bergeijk are also easily accessible by bus, with a bus stop approximately 100 meters from the house.
All our homes have been measured by Zibber and have a measurement report, which can be requested from our office.
It goes without saying that only one viewing can give you a thorough impression of this property.
We would be happy to make an appointment with you for this.
Features
Transfer of ownership
- Asking price
- € 795,000 kosten koper
- Asking price per m²
- € 3,457
- Original asking price
- € 835,000 kosten koper
- Listed since
- Status
- Available
- Acceptance
- Available in consultation
Construction
- Kind of house
- Single-family home, detached residential property
- Building type
- Resale property
- Year of construction
- 1935
- Specific
- Double occupancy possible
Surface areas and volume
- Areas
- Living area
- 230 m²
- Other space inside the building
- 5 m²
- Exterior space attached to the building
- 23 m²
- External storage space
- 12 m²
- Plot size
- 730 m²
- Volume in cubic meters
- 872 m³
Layout
- Number of rooms
- 8 rooms (5 bedrooms)
- Number of bath rooms
- 2 bathrooms and 2 separate toilets
- Bathroom facilities
- Walk-in shower, shower, and double sink
- Number of stories
- 3 stories and a basement
- Facilities
- Outdoor awning, smart home, optical fibre, and TV via cable
Energy
- Energy label
- Insulation
- Roof insulation, double glazing and floor insulation
- Heating
- CH boiler and wood heater
- Hot water
- CH boiler
- CH boiler
- Nefit Trendline HRC30 cw5 (gas-fired combination boiler from 2024, in ownership)
Cadastral data
- RIETHOVEN B 2157
- Cadastral map
- Area
- 730 m²
- Ownership situation
- Full ownership
Exterior space
- Garden
- Surrounded by garden
Storage space
- Shed / storage
- Detached wooden storage
- Facilities
- Electricity
Garage
- Type of garage
- Built-in
- Capacity
- 1 car
- Facilities
- Electricity and heating
- Insulation
- Completely insulated
Parking
- Type of parking facilities
- Parking on private property
Photos 59
Floorplans 6
© 2001-2024 funda



























































