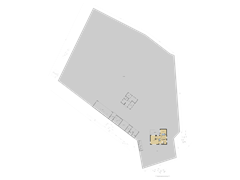Description
On a beautiful location in the outskirts of Riethoven located detached house with multifunctional outbuildings. The property is surrounded by a spacious, park-like garden and an adjacent plot of farmland. This property offers plenty of opportunities for the outdoor enthusiast.
This detached house offers plenty of living space, including 2 (bed) rooms and shower room on the ground floor. A further 4 bedrooms and a bathroom are also located on the first floor.
The beautiful, spacious garden is park-like with a large lawn, a pond, perennial plants in borders and mature trees. Wood storage is located throughout the garden. The property further comprises two detached outbuildings.
Directly adjacent to the property is a plot of farmland with an area of approx. 8,580 m² and the property also has a plot of forest land of approx. 3,452 m² further down the street.
The property is situated in a beautiful location in the outskirts of Riethoven.
HOUSE
The house is arranged on the ground floor with a hall, living room, kitchen, 2 (bed) rooms, shower room, toilet room and a utility room. A fixed staircase provides access to the first floor, which is arranged with another 4 bedrooms and a bathroom.
ANNEXES
The detached barn is constructed of wood and features a mezzanine. Annexe with partly open front is divided into several storage rooms/storage rooms.
GARDEN AND ERF
The spacious garden is park-like. The garden is equipped with several terraces, a large lawn, a pond and several borders with perennial plants and mature trees. The yard is accessible from the street via a driveway.
LAND AREA
The rear, adjoining cultivated plot (approx. 8,580 m²) is equipped with grassland and a piece of woodland. The plot can be accessed directly from the main plot and also by a dirt track on the other side.
WOODLAND PLOT
Further down the road is a plot of woodland (approx. 3,452 m²).
DETAILS
- The year of construction of the house is approx. 1968.
- The property is connected to gas, water, electricity and mains drainage.
- A buyer should take the necessary modernisation costs into account.
- This location is zoned "residential".
- Situated in a beautiful, quiet and rural location.
- The cities of 's-Hertogenbosch and Eindhoven can be reached in approximately 40 and 30 minutes by car.
For more information or to make an appointment for a viewing, please contact our office in Helmond.
Features
Transfer of ownership
- Asking price
- € 790,000 kosten koper
- Asking price per m²
- € 5,097
- Listed since
- Status
- Available
- Acceptance
- Available in consultation
Construction
- Kind of house
- Single-family home, detached residential property
- Building type
- Resale property
- Year of construction
- 1968
- Type of roof
- Gable roof covered with roof tiles
Surface areas and volume
- Areas
- Living area
- 155 m²
- Exterior space attached to the building
- 30 m²
- External storage space
- 245 m²
- Plot size
- 18,745 m²
- Volume in cubic meters
- 574 m³
Layout
- Number of rooms
- 8 rooms (6 bedrooms)
- Number of bath rooms
- 2 bathrooms and 1 separate toilet
- Bathroom facilities
- 2 showers, 2 sinks, bath, and toilet
- Number of stories
- 2 stories
Energy
- Energy label
- Heating
- CH boiler
- Hot water
- CH boiler
- CH boiler
- Nefit Topline (gas-fired combination boiler, in ownership)
Cadastral data
- RIETHOVEN D 679
- Cadastral map
- Area
- 6,713 m²
- Ownership situation
- Full ownership
- RIETHOVEN D 799
- Cadastral map
- Area
- 3,452 m²
- Ownership situation
- Full ownership
- RIETHOVEN D 400
- Cadastral map
- Area
- 8,580 m²
- Ownership situation
- Full ownership
Exterior space
- Location
- Alongside a quiet road and rural
- Garden
- Surrounded by garden
Storage space
- Shed / storage
- Detached wooden storage
Want to be informed about changes immediately?
Save this house as a favourite and receive an email if the price or status changes.
Popularity
0x
Viewed
0x
Saved
05/07/2024
On funda







