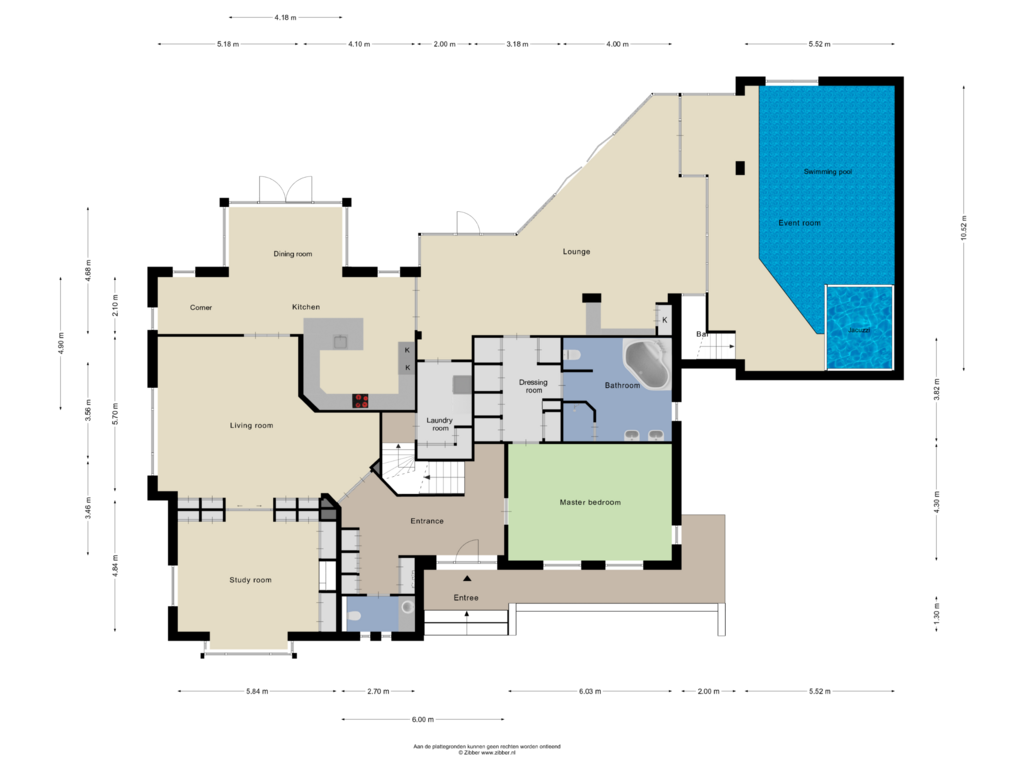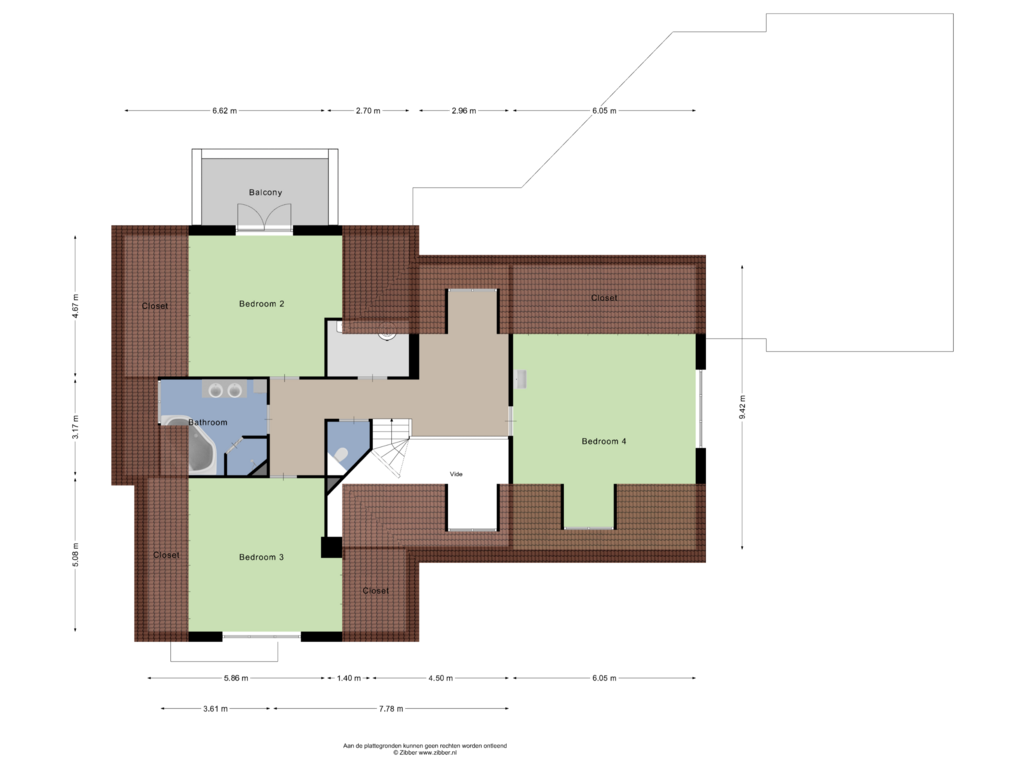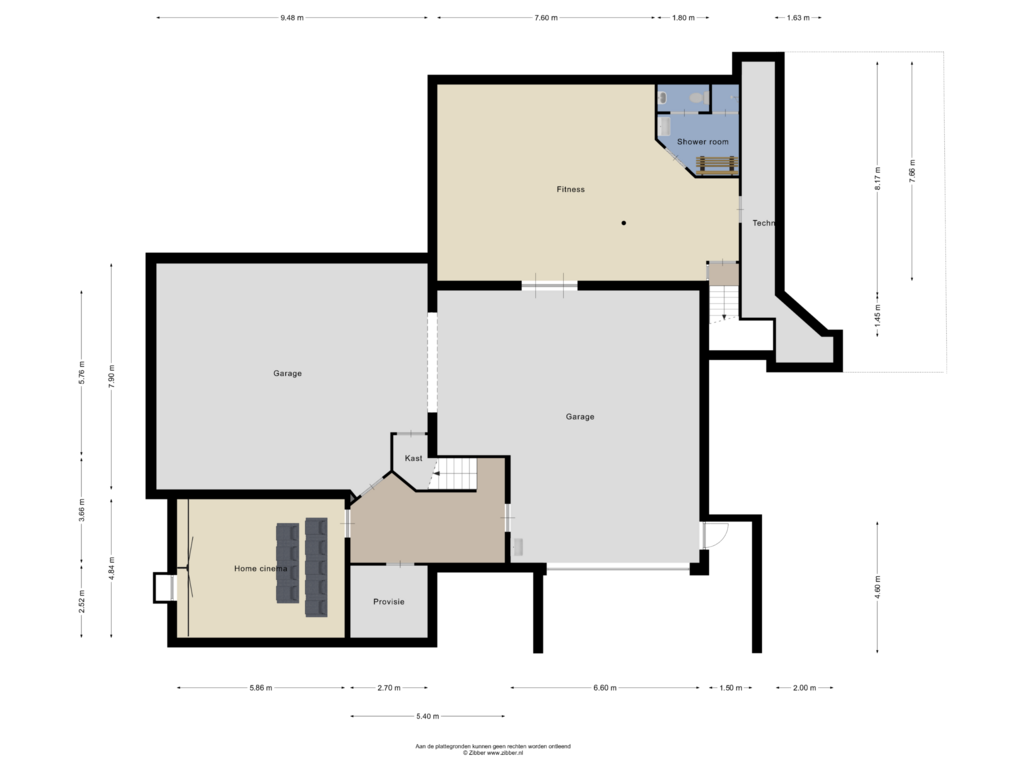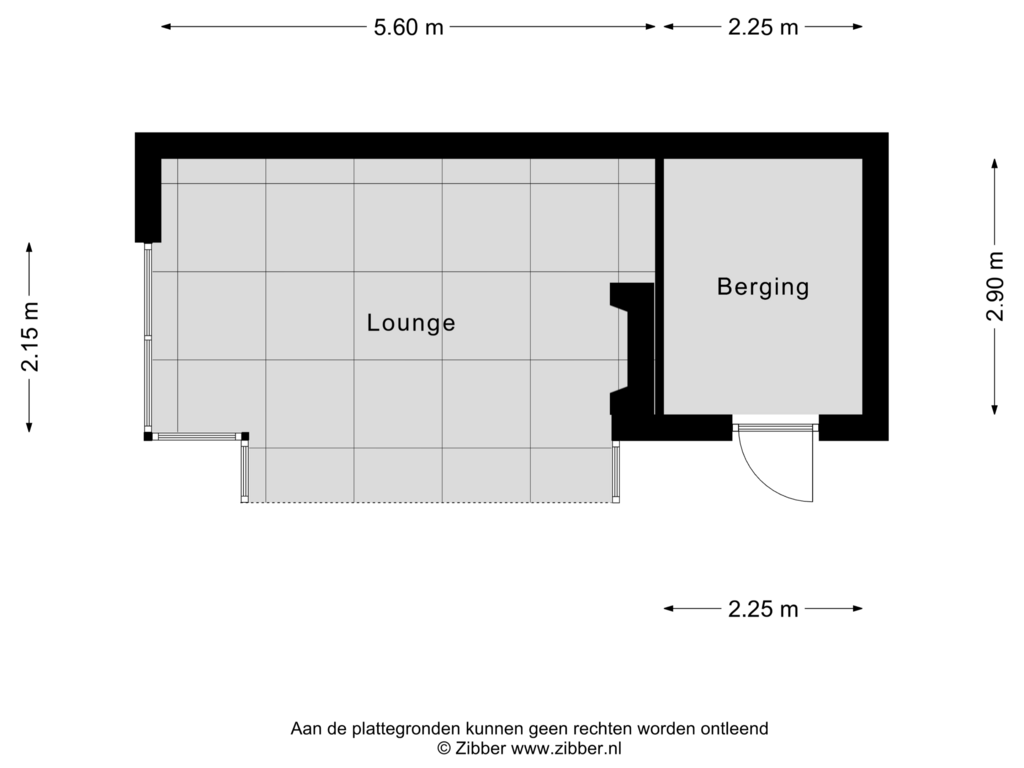This house on funda: https://www.funda.nl/en/detail/koop/riethoven/huis-vinklaan-10/89106522/
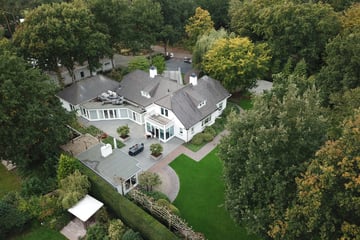
Vinklaan 105561 TL RiethovenWalik
€ 1,690,000 k.k.
Description
Asking price €1,690,000.00 excluding costs
Exclusive energy-efficient villa in Riethoven:
A paradise of luxury and comfort
Nestled in the green heart of the Kempen, near Eindhoven, Waalre, and Valkenswaard, this breathtaking, renovated modern villa awaits. This property is a showcase of style, comfort, and elegance. It offers everything you could wish for: high-quality materials, innovative technology, and refined architecture that blends perfectly with the surrounding natural beauty.
Features
Transfer of ownership
- Asking price
- € 1,690,000 kosten koper
- Asking price per m²
- € 2,798
- Listed since
- Status
- Available
- Acceptance
- Available in consultation
Construction
- Kind of house
- Villa, detached residential property
- Building type
- Resale property
- Year of construction
- 2005
- Type of roof
- Gable roof covered with slate
Surface areas and volume
- Areas
- Living area
- 604 m²
- Other space inside the building
- 156 m²
- Exterior space attached to the building
- 27 m²
- External storage space
- 7 m²
- Plot size
- 3,505 m²
- Volume in cubic meters
- 2,742 m³
Layout
- Number of rooms
- 11 rooms (4 bedrooms)
- Number of bath rooms
- 3 bathrooms and 2 separate toilets
- Bathroom facilities
- Sauna, 3 showers, 2 double sinks, 2 baths, 2 toilets, and 2 washstands
- Number of stories
- 2 stories and a basement
- Facilities
- Air conditioning, alarm installation, outdoor awning, smart home, mechanical ventilation, sauna, sliding door, and solar panels
Energy
- Energy label
- Insulation
- Completely insulated
- Heating
- Partial floor heating and heat pump
Cadastral data
- RIETHOVEN D 1072
- Cadastral map
- Area
- 770 m²
- Ownership situation
- Full ownership
- RIETHOVEN D 648
- Cadastral map
- Area
- 2,735 m²
- Ownership situation
- Full ownership
Exterior space
- Location
- Alongside a quiet road and in wooded surroundings
- Garden
- Surrounded by garden
- Balcony/roof terrace
- Balcony present
Storage space
- Shed / storage
- Detached brick storage
- Facilities
- Electricity and heating
Garage
- Type of garage
- Underground parking
Parking
- Type of parking facilities
- Parking on private property and parking garage
Photos 64
Floorplans 4
© 2001-2024 funda
































































