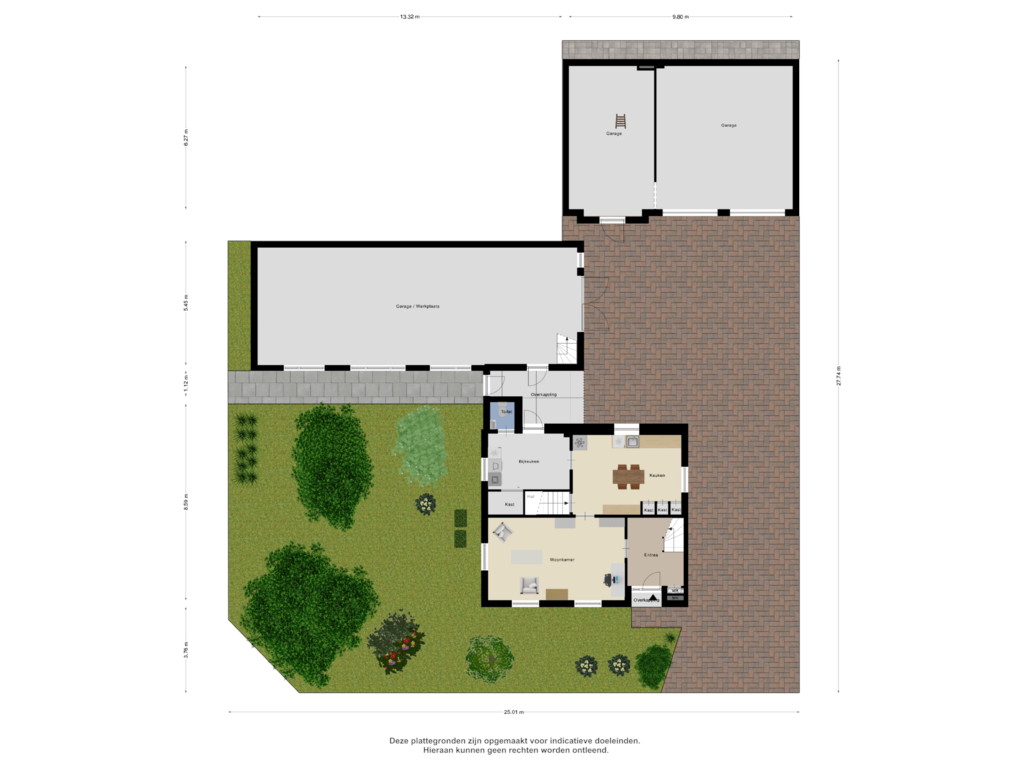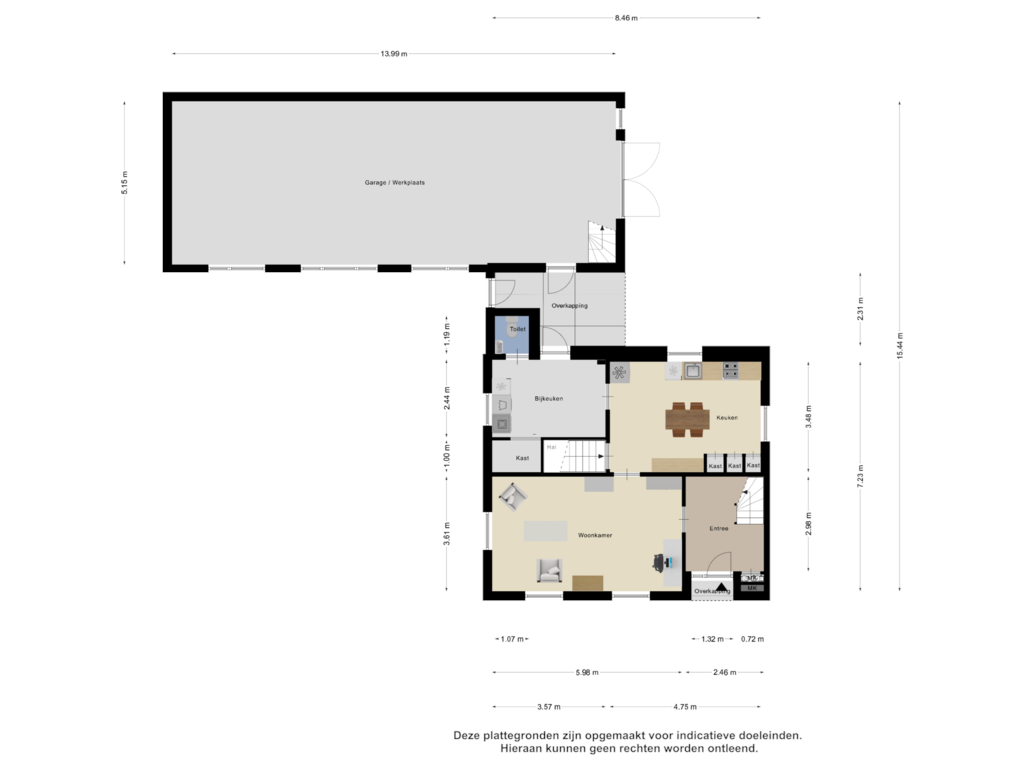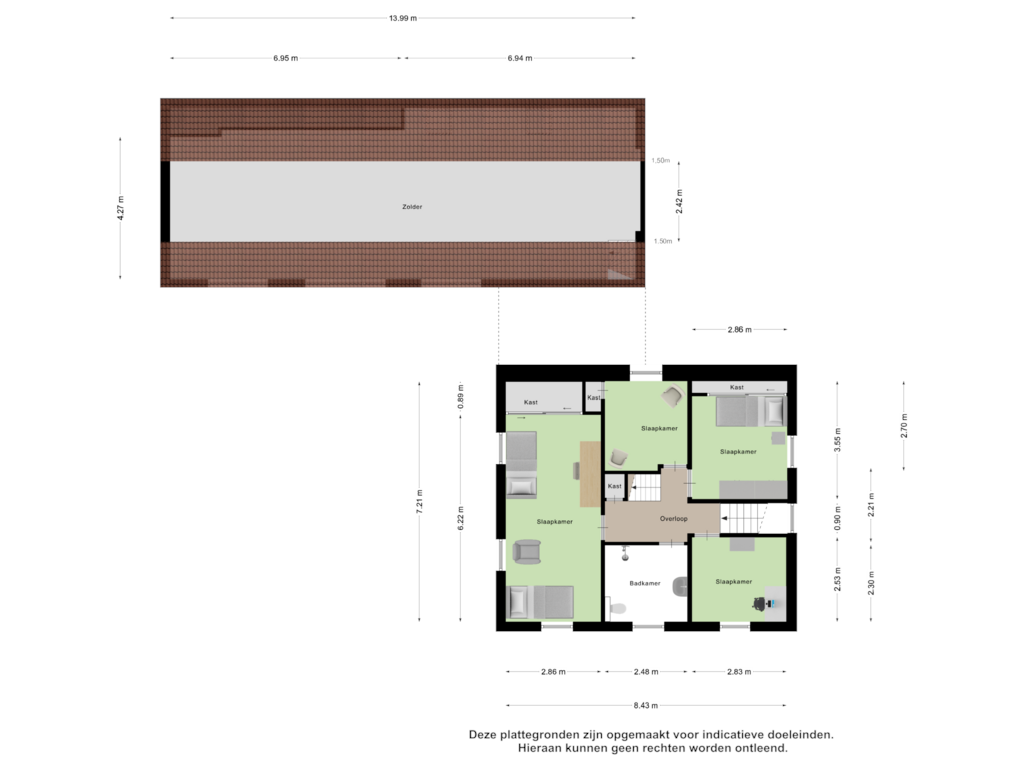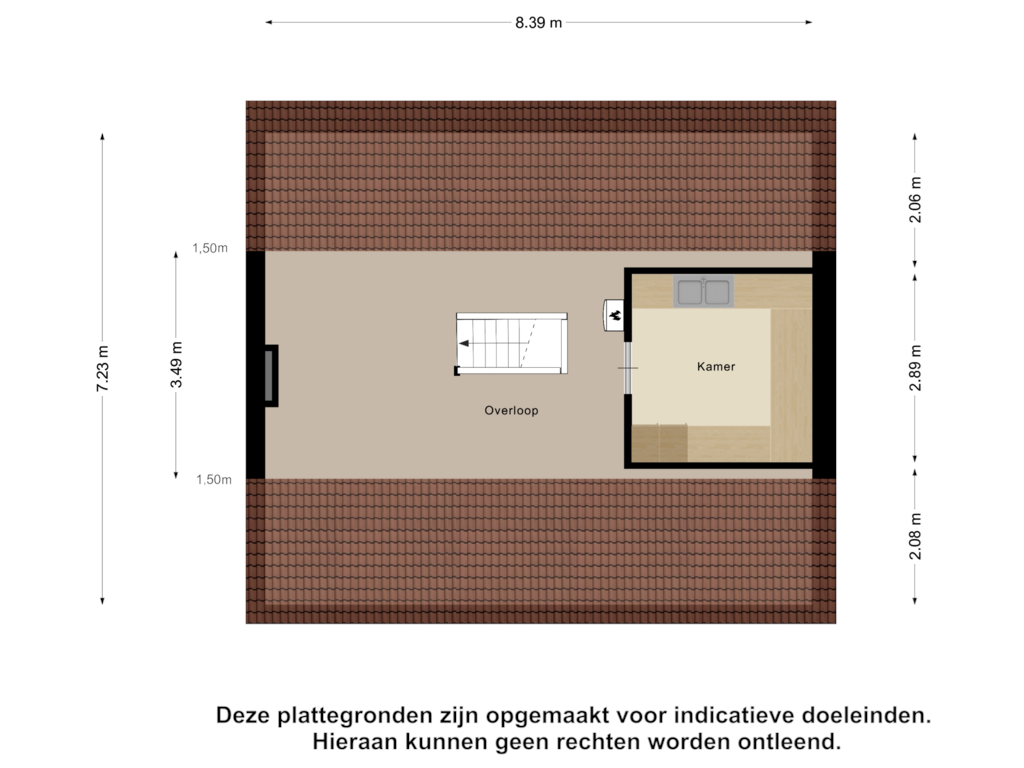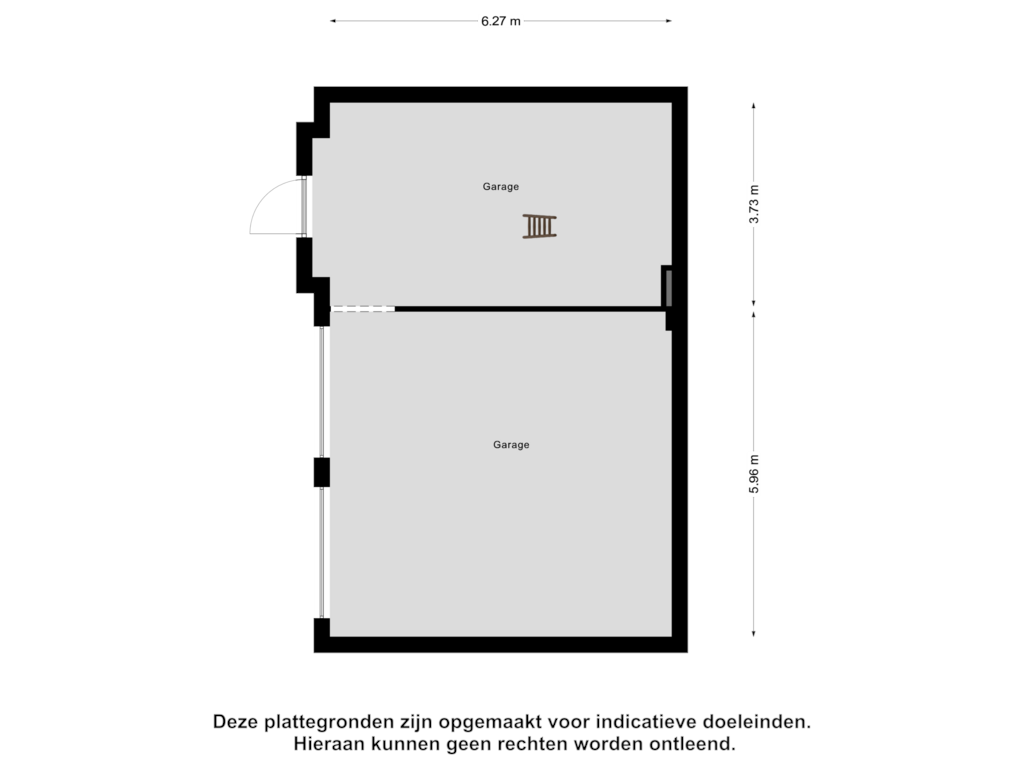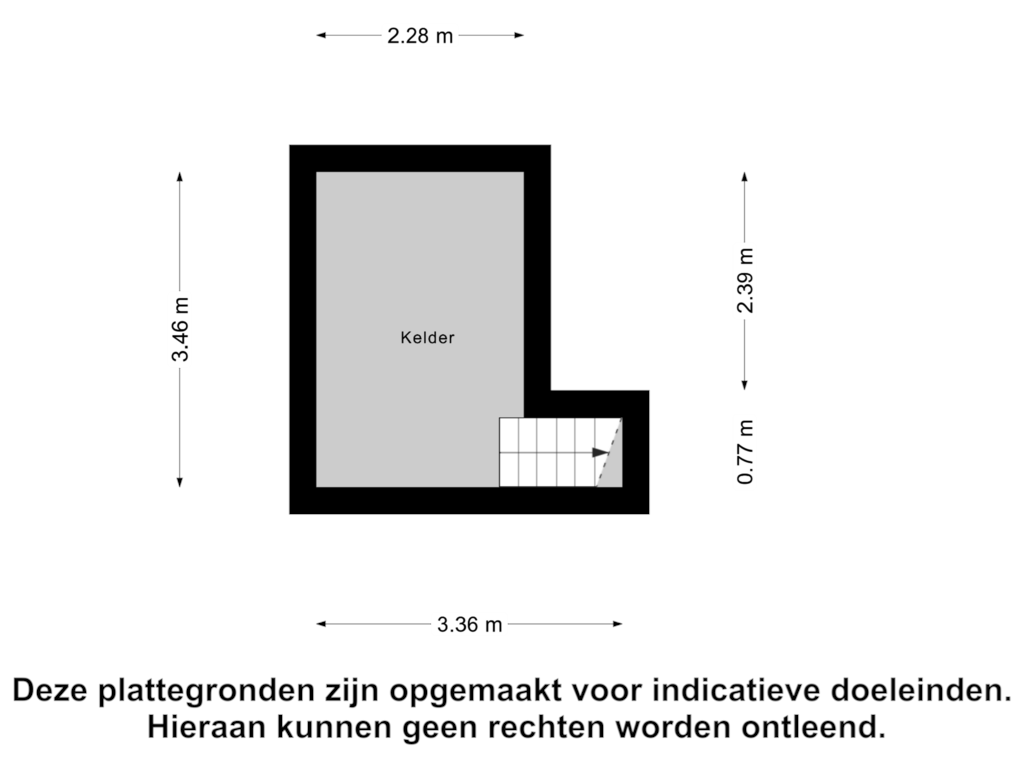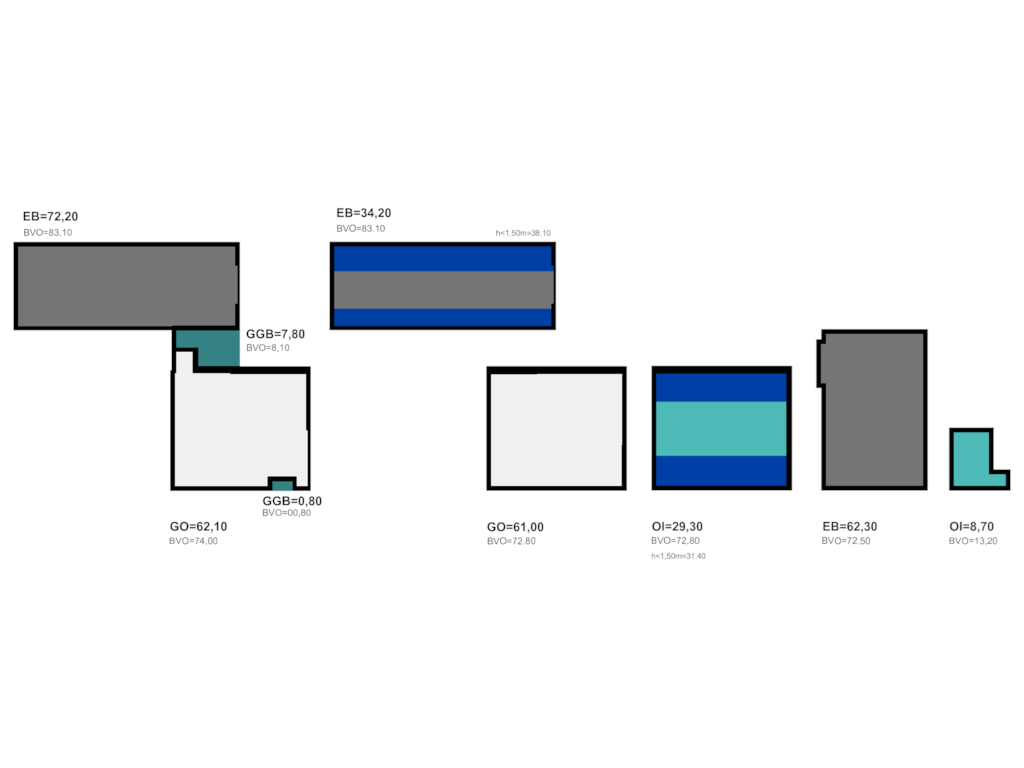This house on funda: https://www.funda.nl/en/detail/koop/rijkevoort/huis-hoogeindsestraat-13/43783329/
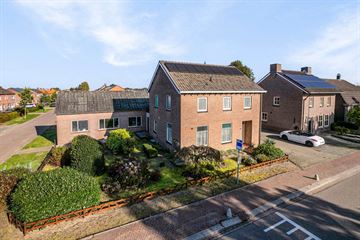
Hoogeindsestraat 135447 PD RijkevoortRijkevoort Centrum
€ 450,000 k.k.
Description
Hoogeindsestraat 13, 5447 PD RIJKEVOORT.
Vrijstaand woonhuis met werkplaats/loods (circa 5 x 14) en dubbele garage/schuur (circa 6 x 9), op een perceel van 616 m2.
Het oorspronkelijke bouwjaar van het woonhuis is 1924. In 1983 is er een nieuwe fundering met buitenmuur omheen geplaatst, het dak vernieuwd en de indeling aangepast.
In 1979 zijn de twee garages en de opslag ruimte gebouwd en tevens is de oorspronkelijke houten werkplaats vervangen. Het plafond in de loods en golfplaten zijn asbesthoudend. De tuin ligt aan de voor/zijzijde.
Voorheen was er een timmerwerkplaats gevestigd in de loods. In het huidige bestemmingsplan heeft het gehele perceel een particulier woonbestemming.
Kortom: Een eenvoudig afgewerkte woning met ruime garage/schuur en grote loods/werkplaats, ideaal geschikt voor een handige ZZP'er.
INDELING:
Begane grond: entree/hal met meterkast en trapopgang - woonkamer - woonkeuken met toegang tot de kelder - bijkeuken - toilet. 1e verdieping: overloop - 4 slaapkamers - badkamer met douche, wastafel en toilet. 2e verdieping: vaste trap naar bergzolder - doka.
BIJZONDERHEDEN:
- eenvoudige keuken en badkamer.
- cv-gas combiketel Nefit (2023).
- dak- en spouwmuurisolatie.
- gedeeltelijk isolerende beglazing.
- 9 zonnepanelen.
- garage asbestvrije golfplaten.
- werkplaats met asbesthoudende platen.
- alle roerende zaken zijn eventueel ter overname.
De woning is gelegen in Rijkevoort, waar rust en ruimte de boventoon voeren. De essentiële voorzieningen, zoals een supermarkt zijn hier te vinden en ook de bereikbaarheid is uitstekend. Binnen tien autominuten bereik je Boxmeer of Cuijk, waar je alle benodigdheden zoals winkels, restaurants en scholen vindt.
Features
Transfer of ownership
- Asking price
- € 450,000 kosten koper
- Asking price per m²
- € 3,659
- Listed since
- Status
- Available
- Acceptance
- Available in consultation
Construction
- Kind of house
- Single-family home, detached residential property
- Building type
- Resale property
- Year of construction
- 1965
- Type of roof
- Gable roof covered with roof tiles
Surface areas and volume
- Areas
- Living area
- 123 m²
- Other space inside the building
- 38 m²
- Exterior space attached to the building
- 9 m²
- External storage space
- 169 m²
- Plot size
- 616 m²
- Volume in cubic meters
- 598 m³
Layout
- Number of rooms
- 6 rooms (4 bedrooms)
- Number of bath rooms
- 1 bathroom and 1 separate toilet
- Bathroom facilities
- Shower, toilet, and sink
- Number of stories
- 3 stories and a basement
- Facilities
- TV via cable and solar panels
Energy
- Energy label
- Insulation
- Roof insulation, partly double glazed, insulated walls and floor insulation
- Heating
- CH boiler
- Hot water
- CH boiler
- CH boiler
- Nefit (gas-fired combination boiler from 2023, in ownership)
Cadastral data
- BOXMEER U 1292
- Cadastral map
- Area
- 616 m²
- Ownership situation
- Full ownership
Exterior space
- Location
- In centre
- Garden
- Front garden
- Front garden
- 100 m² (10.00 metre deep and 10.00 metre wide)
- Garden location
- Located at the west
Storage space
- Shed / storage
- Detached brick storage
- Facilities
- Loft and electricity
Garage
- Type of garage
- Detached brick garage
- Capacity
- 2 cars
- Facilities
- Loft and electricity
Parking
- Type of parking facilities
- Parking on private property
Photos 47
Floorplans 7
© 2001-2025 funda















































