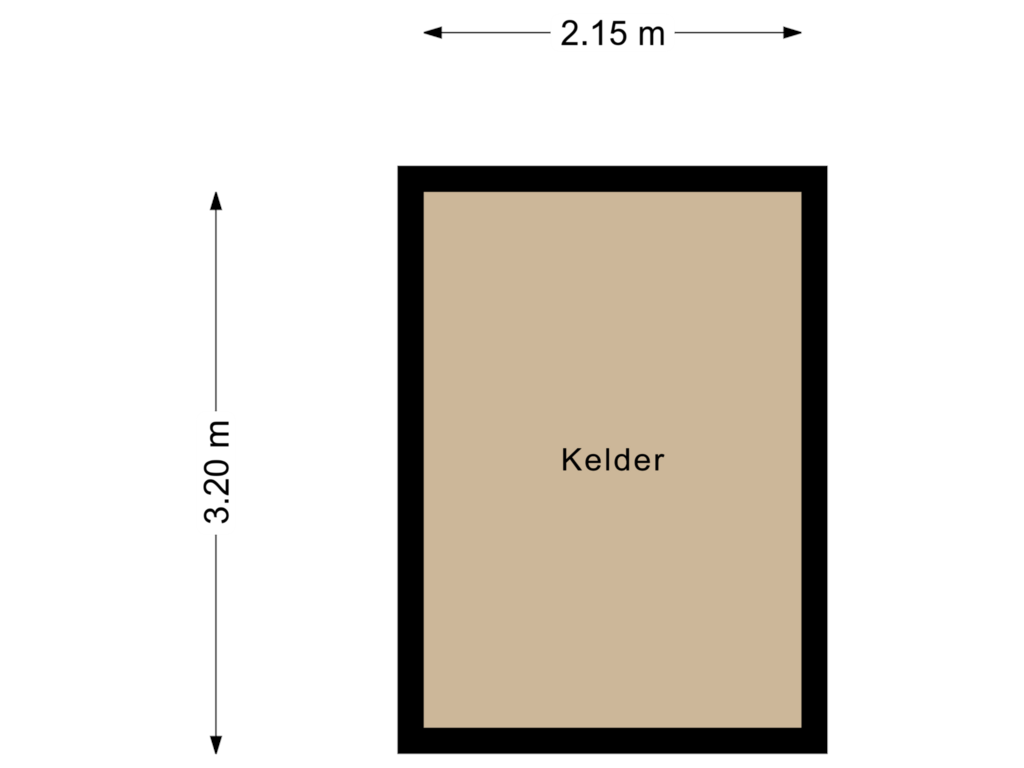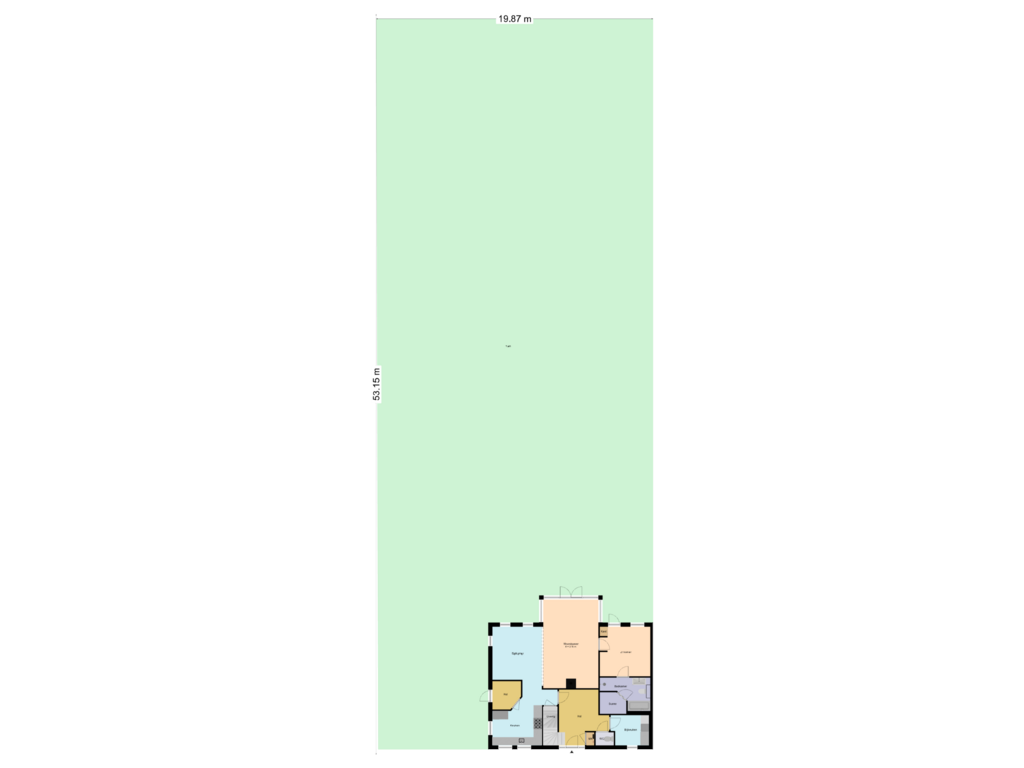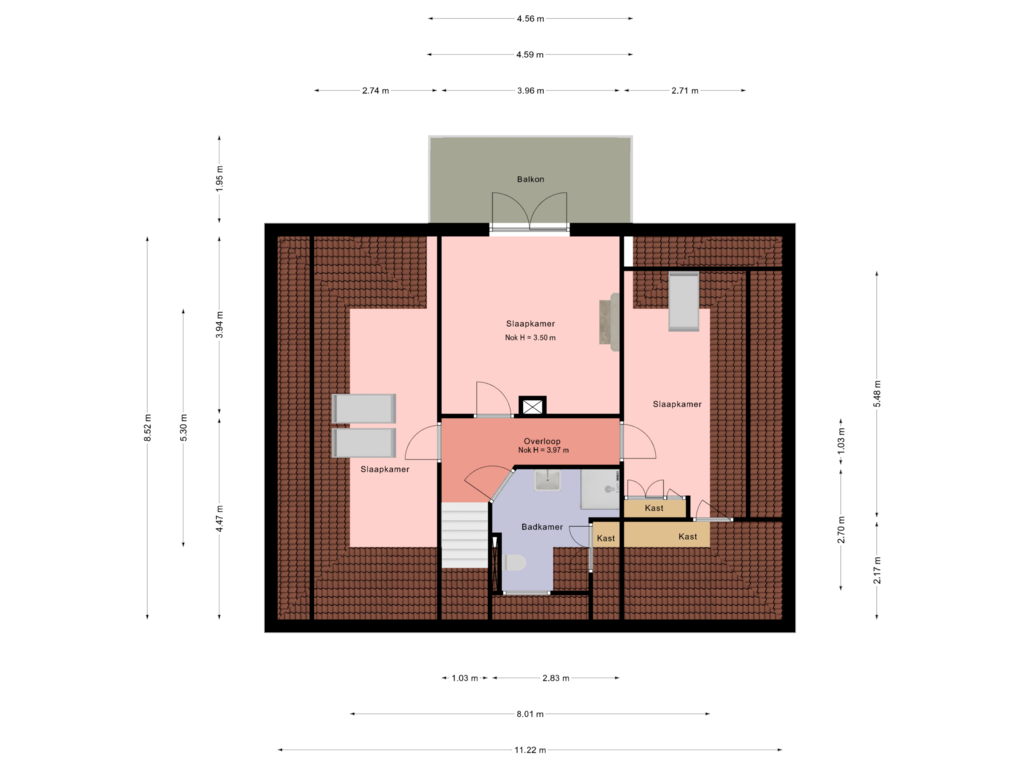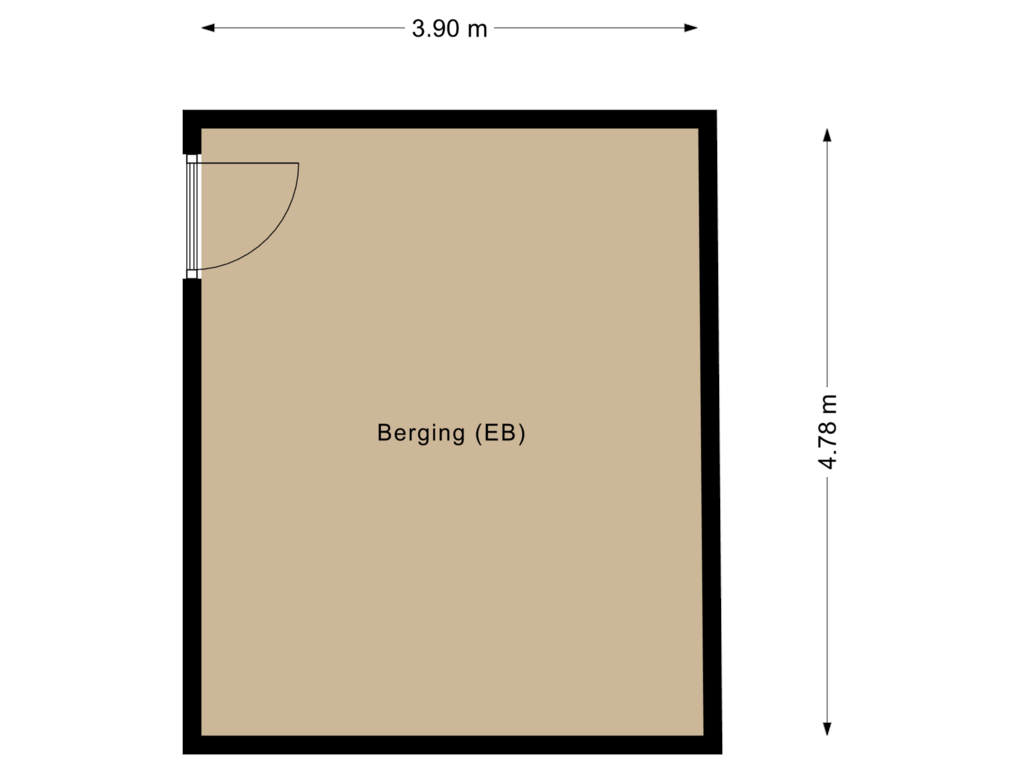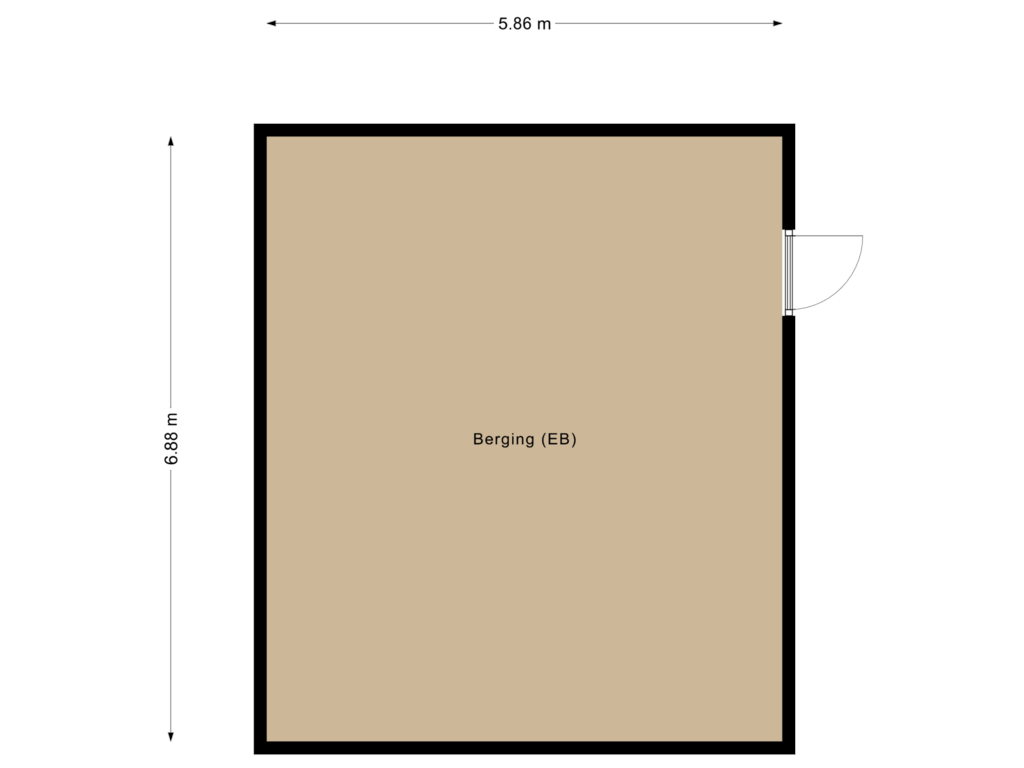This house on funda: https://www.funda.nl/en/detail/koop/rijnsaterwoude/huis-herenweg-163/43777730/
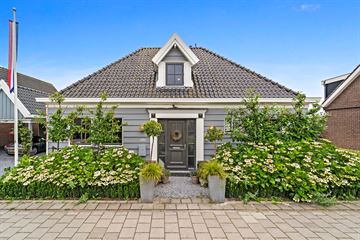
Eye-catcherRoyaal en romantisch vrijstaand landhuis
Description
ENGLISH SUMMARY
Are you looking for a home with character and modern comfort? This spacious and romantic detached country house offers everything you could dream of! Built in 2003 by Finn-logs, under architecture, with sustainable and environmentally friendly materials, this house exudes a high-quality finish. It combines contemporary classic, rural, and modern styles into a unique whole. The property has its own driveway with carport, garage/storage, and a spacious work/hobby shed. All of this is situated on a large plot of 1,057m² of private land. Enjoy detached living surrounded by lush greenery. The location in the Green Heart of the Randstad is ideal with quick connections to Amsterdam, Utrecht, and The Hague. Schiphol Airport is only 15 minutes away by public transport. In Rijnsaterwoude, there is a primary school IKS Het Woud, after-school care, and childcare within walking distance. With the petting zoo nearby, marina Het Venegat offers the opportunity to have your own boat within walking distance, with beautiful trips to Leiden or Alphen on the horizon. The municipality of Kaag en Braassem is a pleasant environment, right in the heart of the Green Heart.
Layout:
Ground floor: The spacious living room of 50m² has a wide bay window with French doors leading to a large hardwood terrace of 40m² and a spacious backyard. The open kitchen at the front is equipped with a 6-burner gas stove, double oven, hood, dishwasher, Quooker, freestanding fridge/freezer, and plenty of storage space for dishes, pans, glasses, and cutlery. Adjacent is a separate room suitable as a wardrobe or utility room with its own entrance, commonly known as the clog room. On the ground floor, there is also a bedroom with a luxurious bathroom, equipped with a stone sink, a second toilet, a bathtub, walk-in shower, and a spacious Finnish sauna. Additionally, there is a second room currently used as a laundry and ironing room, but can also serve as an office or guest room. The large pantry/wine cellar (3.00 x 2.65m) offers good headroom and plenty of storage space.
First floor: The landing gives access to three bedrooms, with the middle one having French doors leading to a sun terrace with a stunning view of the garden and Braassemermeer. High ceilings in the bedrooms create a spacious feeling. A luxurious second bathroom with sink, shower cabin, and third toilet, as well as storage space with the central heating boiler, inverter for the solar panels, and an attic adjacent to bedroom 3.
Garden: Via a path and/or the 3.60-meter-wide hardwood stairs from the living room terrace, you reach the beautiful (ornamental) garden. The garden offers several terraces and multiple outbuildings equipped with electricity and water, including an office in the outbuilding next to the house. A large wooden shed (6.20 x 3.80 meters) with a 2.00-meter deep veranda, an original wood-fired pizza oven, kitchen block, and workbench make the garden a true oasis of peace and possibilities. In addition to a beautifully landscaped garden, there is the possibility of keeping chickens. This magical garden also has a greenhouse, allowing you to plant seeds early in spring and enjoy fresh vegetables, fruits, and herbs in the summer. Put on your gardening gloves, work in the vegetable garden and orchard, with apple trees, berries, pears, and plum trees.
This detached country house in Rijnsaterwoude is a true gem for those looking for a characterful villa with modern comfort and an idyllic location. Do not hesitate and discover this dream home for yourself!
Specifications:
- Year of construction 2003;
- Living area 154 m²;
- Volume 654 m³;
- Spacious plot of 1,057 m2 of private land;
- Energy label A;
- Heating via Remeha Calenta central heating boiler 2018 and wood-burning stove;
- 12 solar panels on the roof;
- The hallway and bathroom are both equipped with underfloor heating;
- Sustainable and luxurious finish mainly with natural materials;
- Partly Larix wooden floorboards and Belgian bluestone with underfloor heating;
- Several dormer windows in the style of the house and windows with wooden muntins;
- Two bathrooms, one with sauna;
- Optimal insulation facilities with ventilation grilles and screens;
- Spacious shed with facilities for electricity and water, greenhouse, outdoor faucets, kitchen block, workbench;
- Various outdoor terraces and beautiful ornamental garden;
- Delivery in consultation.
THIS SPACIOUS AND ROMANTIC VILLA IS DEFINITELY WORTH A VISIT! CALL 070-2810111 OR EMAIL TO MAKE AN APPOINTMENT FOR A VIEWING.
Sales conditions from our office apply. The purchase agreement is drawn up in accordance with the NVM model. This information has been compiled by us with the necessary care. However, no liability is accepted on our part for any incompleteness, inaccuracy, or otherwise, or the consequences thereof. All specified sizes and surfaces are indicative.
Features
Transfer of ownership
- Asking price
- € 1,065,000 kosten koper
- Asking price per m²
- € 6,916
- Listed since
- Status
- Sold under reservation
- Acceptance
- Available in consultation
Construction
- Kind of house
- Country house, detached residential property
- Building type
- Resale property
- Year of construction
- 2003
- Type of roof
- Hipped roof
Surface areas and volume
- Areas
- Living area
- 154 m²
- Other space inside the building
- 26 m²
- Exterior space attached to the building
- 9 m²
- External storage space
- 24 m²
- Plot size
- 1,057 m²
- Volume in cubic meters
- 654 m³
Layout
- Number of rooms
- 5 rooms (4 bedrooms)
- Number of bath rooms
- 2 bathrooms and 1 separate toilet
- Bathroom facilities
- Double sink, 2 walk-in showers, bath, 2 washstands, toilet, and sink
- Number of stories
- 2 stories and a basement
Energy
- Energy label
- Insulation
- Roof insulation, double glazing and floor insulation
- Heating
- CH boiler and wood heater
- Hot water
- CH boiler
- CH boiler
- Remeha Calenta (2018, in ownership)
Cadastral data
- RIJNSATERWOUDE A 2144
- Cadastral map
- Area
- 1,057 m²
- Ownership situation
- Full ownership
Exterior space
- Location
- Alongside a quiet road, rural and unobstructed view
- Garden
- Surrounded by garden and sun terrace
- Balcony/roof terrace
- Balcony present
Storage space
- Shed / storage
- Detached wooden storage
- Facilities
- Electricity and running water
Garage
- Type of garage
- Carport
Parking
- Type of parking facilities
- Parking on private property and public parking
Photos 69
Floorplans 5
© 2001-2024 funda





































































