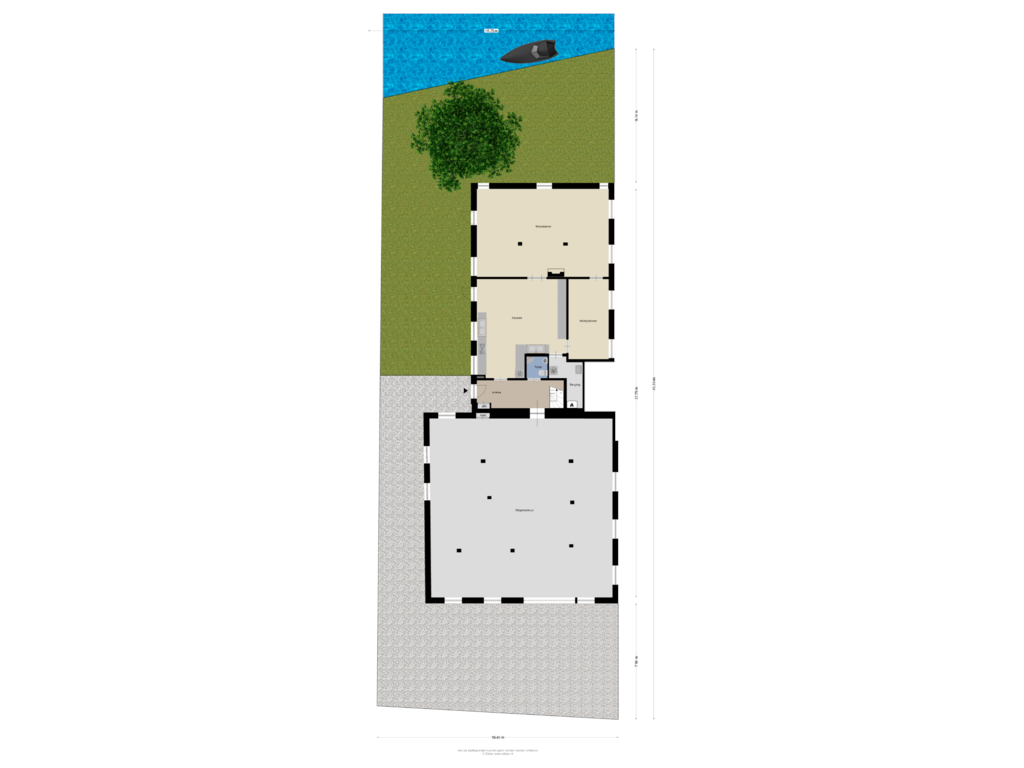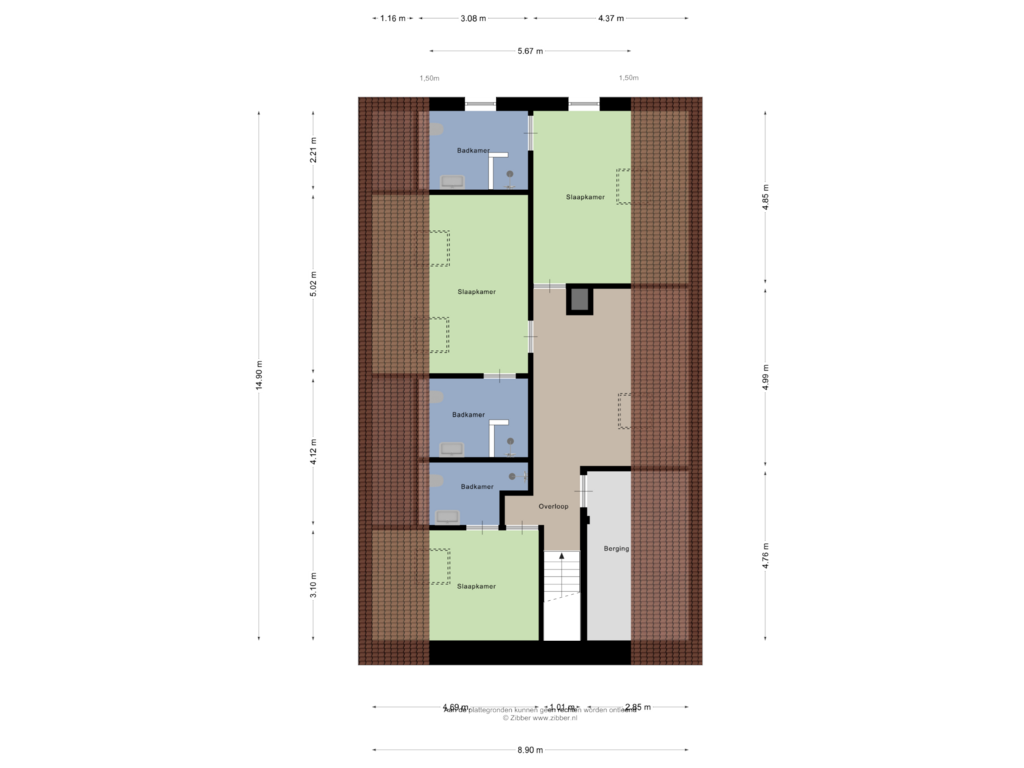This house on funda: https://www.funda.nl/en/detail/koop/rijpwetering/huis-achterdijk-2-cc1/43685267/

Achterdijk 2-CC12375 XJ RijpweteringRijpwetering
€ 1,450,000 k.k.
Eye-catcherCharmante woonboerderij met eigen ligplaats en ruime wagenschuur
Description
Characteristic farmhouse with its own mooring and multifunctional wagon shed
This unique and charming farmhouse is located on the Rijpwetering, an old canal with access to the Koppoel. The location is excellent, in the middle of the Groene Hart and yet very central. The village center of Roelofarendsveen with various shops, a supermarket and various restaurants is just 4 km away and the historic and bustling center of Leiden is less than 10 km away. With access to the A4 just a few minutes by car, you can also reach Schiphol in less than 20 minutes and both Amsterdam and The Hague in about 30 minutes. In short, this property offers the peace and space of the Groene Hart and is yet close to all desired facilities.
The house has a very spacious kitchen-diner on the ground floor with no fewer than two stoves and a utility room, a sitting room spanning the entire width facing the water and a room suitable for an office or TV. The bedrooms have been created on the first floor under the high roof, each with their own bathroom. The cart shed connected to the house offers many possibilities. With a height of no less than eight meters, an entire floor can be created here. There is plenty of space around the house, with the garden along the water, the private quay and two private parking spaces.
This house is part of a reallocation project at this location. After land consolidation and new construction/renovation, 4 more detached and spacious homes will be created around this location, each with its own mooring place. An indicative map of this entire project is included in the appendices.
All in all a unique opportunity; well worth your visit.
Features
Transfer of ownership
- Asking price
- € 1,450,000 kosten koper
- Asking price per m²
- € 6,713
- Listed since
- Status
- Available
- Acceptance
- Available in consultation
Construction
- Kind of house
- Converted farmhouse, detached residential property
- Building type
- Resale property
- Year of construction
- Before 1906
- Specific
- Heritage listed and listed building (national monument)
- Type of roof
- Combination roof
- Quality marks
- Bouwkundige Keuring
Surface areas and volume
- Areas
- Living area
- 216 m²
- Other space inside the building
- 151 m²
- Plot size
- 650 m²
- Volume in cubic meters
- 1,361 m³
Layout
- Number of rooms
- 5 rooms (3 bedrooms)
- Number of bath rooms
- 3 bathrooms and 1 separate toilet
- Bathroom facilities
- 3 showers, 3 toilets, and 3 sinks
- Number of stories
- 2 stories
- Facilities
- Mechanical ventilation and solar panels
Energy
- Energy label
- Not required
- Insulation
- Roof insulation, double glazing, insulated walls and floor insulation
- Heating
- CH boiler
- Hot water
- CH boiler and electrical boiler
- CH boiler
- Gas-fired combination boiler, in ownership
Cadastral data
- ALKEMADE D 4116
- Cadastral map
- Area
- 650 m²
- Ownership situation
- Full ownership
Exterior space
- Location
- Alongside a quiet road, along waterway, alongside waterfront, rural, open location and unobstructed view
- Garden
- Surrounded by garden
Storage space
- Shed / storage
- Built-in
- Facilities
- Electricity and running water
Parking
- Type of parking facilities
- Parking on private property and public parking
Photos 55
Floorplans 3
© 2001-2024 funda

























































