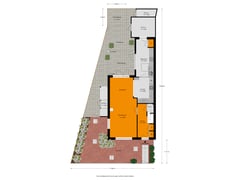Sold under reservation
Buitenweg 12375 XS RijpweteringRijpwetering
- 129 m²
- 172 m²
- 4
€ 450,000 k.k.
Description
Charming Corner House at Buitenweg 1, Rijpwetering
Are you looking for a spacious and charming home in a peaceful location? This delightful corner house at Buitenweg 1 in Rijpwetering offers everything you need for comfortable living. With a living area of 129 m², four bedrooms, and a practical layout, this is an ideal family home. The spacious front garden and cozy back garden with covered areas complete the picture!
What makes this home special?
- Space and light: Four spacious bedrooms, including a bright attic room with a dormer window and skylight.
- Comfort and sustainability: Insulated facades (2021), insulated floor (2022), and a modern central heating system (2021).
- Outdoor enjoyment: A green, spacious front garden and a cozy back garden with covered areas, perfect for relaxation.
- Practical layout: Includes a utility room and shed for extra storage space.
- Peace and nature: Directly across from the house is a playground, with open fields stretching behind, providing a beautiful green view.
Layout of the home
Upon entering, you are welcomed into a bright hallway that leads to the inviting living room. The living room has partial underfloor heating and flows into the open kitchen. From the kitchen, you access the practical utility room, which leads to the shed. On the first floor, you’ll find three spacious bedrooms and a bathroom with a shower, toilet, and sink. The second floor offers a light and spacious attic room with a dormer window and skylight, perfect for an additional bedroom or workspace.
Sustainable improvements
This 1970s home combines the character of an older property with modern upgrades for better energy efficiency. The facades were insulated in 2021, the floor was upgraded in 2022, and the central heating system was replaced in 2021. While the home currently has an energy label C, an upgrade to a B label is easily achievable with a few minor adjustments.
Location and accessibility
This home is located in the quiet and picturesque village of Rijpwetering, known for its rural atmosphere and green surroundings. At the same time, the village is well-connected: two bus lines connect Rijpwetering to Leiden and Roelofarendsveen, and by car, you can reach cities like Alphen aan den Rijn and Leiden in no time.
Rijpwetering also offers plenty of local amenities, including a primary school, childcare, and sports clubs for football and tennis. Directly across from the house is a playground where children can safely play, and behind that, fields stretch out, offering a beautiful green view.
Your new home?
With its charming character, practical layout, and sustainable improvements, this corner house is ready for a new owner. Schedule a viewing today and experience the ambiance and potential of this home for yourself!
Features
Transfer of ownership
- Asking price
- € 450,000 kosten koper
- Asking price per m²
- € 3,488
- Listed since
- Status
- Sold under reservation
- Acceptance
- Available in consultation
Construction
- Kind of house
- Single-family home, corner house
- Building type
- Resale property
- Year of construction
- 1970
- Type of roof
- Gable roof covered with roof tiles
Surface areas and volume
- Areas
- Living area
- 129 m²
- Other space inside the building
- 12 m²
- Exterior space attached to the building
- 13 m²
- External storage space
- 4 m²
- Plot size
- 172 m²
- Volume in cubic meters
- 468 m³
Layout
- Number of rooms
- 5 rooms (4 bedrooms)
- Number of bath rooms
- 1 bathroom
- Bathroom facilities
- Shower, bath, and toilet
- Number of stories
- 3 stories
- Facilities
- Skylight and rolldown shutters
Energy
- Energy label
- Insulation
- Roof insulation, energy efficient window, insulated walls and floor insulation
- Heating
- CH boiler, wood heater and partial floor heating
- Hot water
- CH boiler
- CH boiler
- Cv ketel (gas-fired combination boiler from 2021, in ownership)
Cadastral data
- KAAG EN BRAASSEM D 2510
- Cadastral map
- Area
- 172 m²
- Ownership situation
- Full ownership
Exterior space
- Location
- In residential district
- Garden
- Back garden, front garden and side garden
- Back garden
- 39 m² (11.00 metre deep and 3.57 metre wide)
- Garden location
- Located at the south
Storage space
- Shed / storage
- Attached brick storage
- Facilities
- Electricity
Parking
- Type of parking facilities
- Public parking
Want to be informed about changes immediately?
Save this house as a favourite and receive an email if the price or status changes.
Popularity
0x
Viewed
0x
Saved
03/01/2025
On funda






