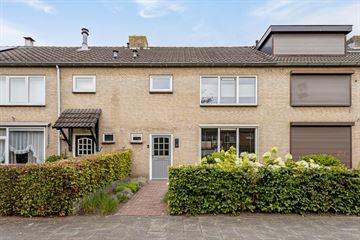This house on funda: https://www.funda.nl/en/detail/koop/rijsbergen/huis-sofiastraat-11/43686368/

Description
Opgelet! Dit is dé kans op een fantastische woning!
Algemeen
Deze fraaie, instapklare tussenwoning met vrijstaande berging ligt in een rustige, kindvriendelijke buurt aan een mooi plantsoen. De sfeervolle woonkamer is ingedeeld met een gezellige zit-/t.v.-hoek en een eetgedeelte dat direct grenst aan de moderne, keuken. Op de eerste verdieping vind je twee ruime slaapkamers, een apart toilet en een luxe badkamer. Via een vaste trap bereik je de zolder, die met een grote dakkapel ideaal is als derde slaapkamer.
Locatie
Alle voorzieningen van het dorp liggen op loopafstand, zoals winkels, supermarkten, horeca, een school, kinderdagverblijf en diverse bushaltes. Binnen 15 minuten sta je in het bruisende stadscentrum van Breda!
Begane grond
In de ruime hal vind je de trap naar boven, met vaste kast, de meterkast en een toiletruimte met zwevend toilet en fonteintje. De lichte en sfeervolle woonkamer heeft aan de voorzijde een knusse zit-/t.v.-hoek en aan de achterzijde een eetgedeelte dat in open verbinding staat met de keuken, vernieuwd in 2022. Deze moderne keuken met schiereiland is o.a. uitgerust met een Quooker, inductiekookplaat met ingebouwde afzuiging, combi-oven/magnetron, koelkast, vriezer en vaatwasser. Via de achterdeur kom je in de heerlijke achtertuin.
Eerste verdieping
Op de overloop, met een praktische vaste kast, bereik je de twee grote slaapkamers, het aparte toilet en de luxe badkamer uit 2018, met inloopdouche, thermostaatkraan, hand- en regendouche, een fraai wastafelmeubel en designradiator. Een vaste trap brengt je naar de tweede verdieping.
Tweede verdieping
Via de voorzolder met Velux dakraam, waar zich de aansluitingen voor de wasapparatuur bevinden en de c.v. ketel staat opgesteld, kom je in een ruime slaap- /kantoorkamer met een grote dakkapel. Er is volop bergruimte aanwezig achter de dakschuintes.
Tuin
De voor- en achtertuin zijn mooi en praktisch ingericht! De achtertuin heeft fijne terrassen, een prieel, een vrijstaande berging (halfsteens, met elektra- en wateraansluiting) en een overkapping met een achterom.
Bijzonderheden:
- Badkamer gemodernisserd in 2018
- Keuken vernieuwd in 2022
- Spouwmuren geïsoleerd in oktober 2023 met EPS HR++
- Kunststof kozijnen met geheel dubbele beglazing, HR++ (m.u.v. de voordeur en het zolderraam)
- Screen aan de voorzijde
Voor de plattegronden verwijzen we je naar de brochure van deze woning!
Interesse? Bel of mail ons snel en we plannen graag een bezichtiging voor je in!
Features
Transfer of ownership
- Last asking price
- € 365,000 kosten koper
- Asking price per m²
- € 3,288
- Status
- Sold
Construction
- Kind of house
- Single-family home, row house
- Building type
- Resale property
- Year of construction
- 1971
- Type of roof
- Gable roof covered with roof tiles
Surface areas and volume
- Areas
- Living area
- 111 m²
- External storage space
- 12 m²
- Plot size
- 168 m²
- Volume in cubic meters
- 392 m³
Layout
- Number of rooms
- 5 rooms (3 bedrooms)
- Number of bath rooms
- 1 bathroom and 1 separate toilet
- Number of stories
- 3 stories
- Facilities
- TV via cable
Energy
- Energy label
- Insulation
- Roof insulation, double glazing and insulated walls
- Heating
- CH boiler
- Hot water
- CH boiler
- CH boiler
- Vaillant (gas-fired combination boiler from 2005, in ownership)
Cadastral data
- RIJSBERGEN B 2530
- Cadastral map
- Area
- 168 m²
- Ownership situation
- Full ownership
Exterior space
- Location
- Alongside a quiet road and in residential district
- Garden
- Back garden and front garden
Storage space
- Shed / storage
- Detached brick storage
- Facilities
- Electricity and running water
Parking
- Type of parking facilities
- Public parking
Photos 44
© 2001-2024 funda











































