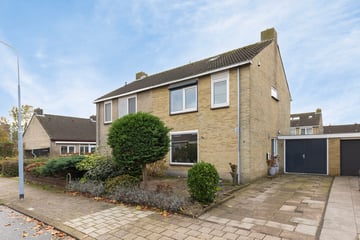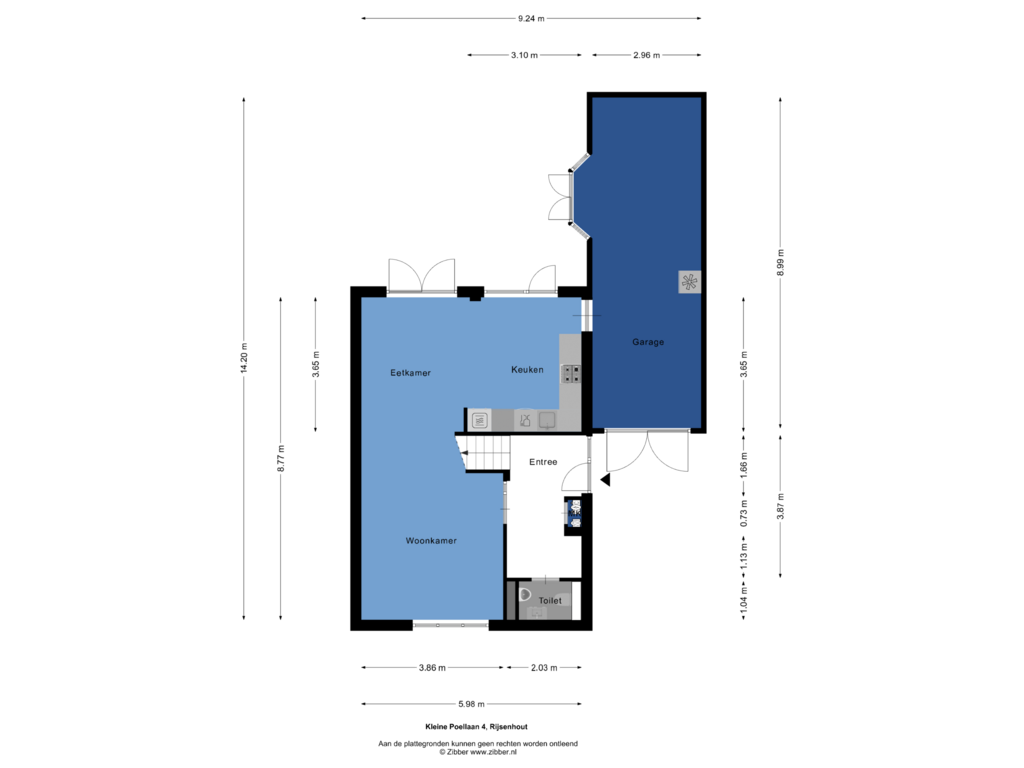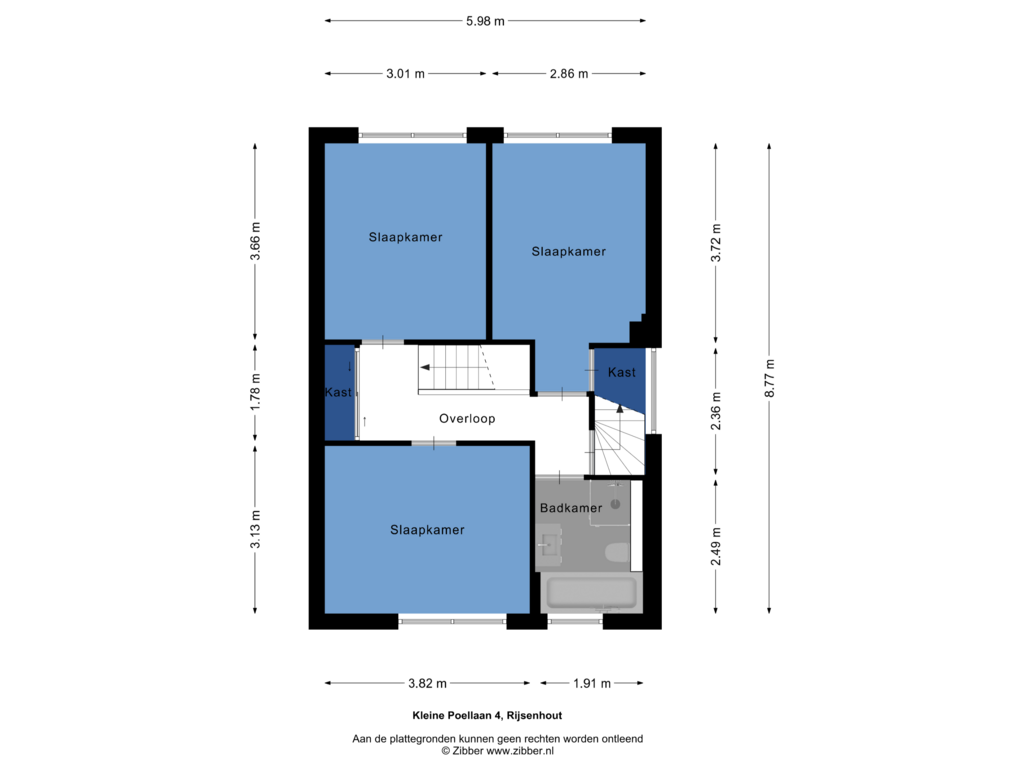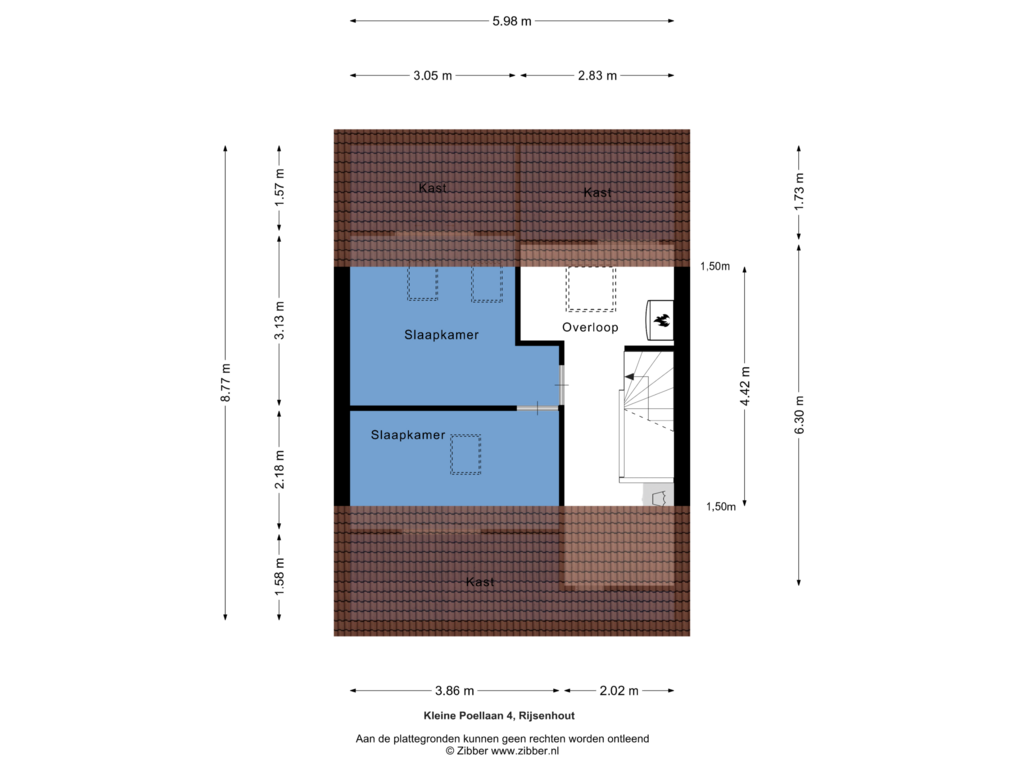This house on funda: https://www.funda.nl/en/detail/koop/rijsenhout/huis-kleine-poellaan-4/43713139/

Kleine Poellaan 41435 GP RijsenhoutRijsenhout Zuid
€ 615,000 k.k.
Eye-catcherRuime, recent gemoderniseerde 2-onder-1-kapwoning met royale tuin
Description
Ruime, recent gemoderniseerde 2-onder-1-kapwoning met duurzame voorzieningen en royale tuin.
Deze ruime en moderne 2-onder-1-kapwoning is volledig klaar voor de toekomst! Met zonnepanelen, onderhoudsarme kunststof kozijnen, en maar liefst vijf slaapkamers is dit huis ideaal voor grote gezinnen of werkplekken aan huis. De zonnige achtertuin ligt op het zuidwesten en biedt de hele dag zon. Daarnaast is er parkeergelegenheid op eigen terrein, inclusief aansluiting voor een laadpaal. In 2021 is de keuken vernieuwd en vrijwel de hele woning is voorzien van strak stucwerk. Kortom: Instapklaar en comfortabel wonen! De woning ligt op korte afstand van de Ringvaart en Westeinderplassen, met een fiets- en voetgangerspont naar Aalsmeer. In het centrum van Rijsenhout zijn diverse winkels voor de dagelijkse boodschappen, en de nieuwe oprit naar de A4 is snel bereikbaar. Een ideale woning op een perfecte locatie die een bezichtiging meer dan waard is.
Indeling
Begane grond:
Entree aan de zijkant van de woning. Zeer ruime hal met modern toilet, meterkast (7 groepen, krachtstroom), vrijhangend toilet en urinoir. Vanuit de hal kom je in de lichte woonkamer, voorzien van een plavuizen vloer met vloerverwarming en strak gestucte wanden en plafonds. Grote ramen aan de voor- en achterzijde zorgen voor veel natuurlijk licht. Aan de achterzijde bevindt zich de royale woonkeuken, geplaatst in hoekopstelling en uitgerust met een inductiekookplaat, afzuigkap, vaatwasser, combi-oven en een koelvriescombinatie, alle van Siemens. Openslaande deuren geven toegang tot de zonnige tuin; daarnaast is er een doorgang naar de ruime garage met dubbele deuren, ideaal voor het parkeren van een auto. De diepe en breed aangelegde achtertuin op het zuidwesten biedt volop zon tot in de avond.
Eerste verdieping:
Overloop met een grote vaste kastenwand. Aan de achterzijde bevinden zich twee ruime slaapkamers, waarvan één met een vaste kast. Aan de voorzijde ligt de derde slaapkamer en de complete badkamer, voorzien van een douche, tweede toilet, ligbad, wastafel en vloerverwarming. Ook op deze verdieping zijn alle wanden strak gestuct en ligt een laminaatvloer.
Tweede verdieping:
Overloop met opstelplaats voor de cv-ketel. Deze verdieping herbergt nog twee extra slaapkamers, wat het totaal op vijf brengt. De zolderkamer is bijzonder licht dankzij dubbele Velux dakramen, voorzien van op maat gemaakte zonwering, en biedt veel bergruimte onder het dakvlak.
Bijzonderheden
- Bouwjaar: 1972;
- Woonoppervlakte: 132 m², perceeloppervlakte: 235 m²;
- Voorzien van 9 zonnepanelen;
- Krachtstroom voor in de schuur aanwezig
- Aangebouwde garage, inpandig bereikbaar;
- Keuken vernieuwd in 2021, cv-ketel 2019, buitenschilderwerk 2022;
- Gevels geïmpregneerd;
- Voorzien van rolluiken en een elektrisch zonnescherm;
- Rustige ligging en eigen parkeergelegenheid;
- Oplevering in overleg.
Een instapklare woning op een toplocatie, klaar voor de toekomst en jouw bezichtiging waard!
*** English version below ***
Recently Modernized Semi-Detached House with Sustainable Features and Large Garden
This spacious and modern semi-detached house is fully future-proof! With solar panels, low-maintenance PVC window frames, and as many as five bedrooms, this home is perfect for large families or home offices. The sunny backyard faces southwest, ensuring sunlight throughout the day. There is also parking on the property, with a connection for an EV charging station. The kitchen was renovated in 2021, and almost the entire house features sleek plastered walls. In short: move-in ready and comfortable living! The house is located close to the Ringvaart and Westeinderplassen, with a bike and pedestrian ferry to Aalsmeer. In the center of Rijsenhout, you'll find various shops for daily groceries, and the new access road to the A4 is easily reachable. An ideal home in a perfect location, definitely worth a viewing.
Layout
Ground floor:
Entrance at the side of the house. A very spacious hallway with a modern toilet, meter cupboard (7 groups, three-phase power), a suspended toilet, and a urinal. From the hallway, you enter the bright living room, which features a tiled floor with underfloor heating and smooth plastered walls and ceilings. Large windows at the front and back provide plenty of natural light. At the rear of the house is the generous kitchen-diner, arranged in a corner layout and equipped with an induction cooktop, extractor hood, dishwasher, combination oven, and fridge-freezer, all by Siemens. French doors provide access to the sunny garden. Additionally, there is a passage leading to the spacious garage with double doors, ideal for parking a car. The deep, wide southwest-facing garden offers sun all day long, well into the evening.
First floor:
Landing with a large built-in wardrobe. At the rear, there are two spacious bedrooms, one with a built-in closet. At the front is the third bedroom and the full bathroom, which features a shower, second toilet, bathtub, sink, and underfloor heating. All walls on this floor are also smoothly plastered, and there is a laminate floor throughout.
Second floor:
Landing with space for the central heating boiler. This floor contains two additional bedrooms, bringing the total to five. The attic room is particularly bright thanks to double Velux skylights, with custom-made blinds, and offers plenty of storage space under the roof eaves.
Special Features:
- Year of construction: 1972;
- Living area: 132 m², plot area: 235 m²;
- Equipped with 9 solar panels;
- Three-phase power available in the shed;
- Attached garage, accessible from the interior;
- Kitchen renovated in 2021, central heating boiler replaced in 2019, exterior painting done in 2022;
- Facades impregnated;
- Fitted with shutters and an electric awning;
- Quiet location with private parking;
- Delivery in consultation.
A move-in-ready home in a prime location, future-proof and definitely worth your viewing!
Features
Transfer of ownership
- Asking price
- € 615,000 kosten koper
- Asking price per m²
- € 4,659
- Listed since
- Status
- Available
- Acceptance
- Available in consultation
Construction
- Kind of house
- Single-family home, double house
- Building type
- Resale property
- Year of construction
- 1972
- Type of roof
- Gable roof covered with roof tiles
Surface areas and volume
- Areas
- Living area
- 132 m²
- Other space inside the building
- 28 m²
- Plot size
- 235 m²
- Volume in cubic meters
- 566 m³
Layout
- Number of rooms
- 6 rooms (5 bedrooms)
- Number of bath rooms
- 1 bathroom and 1 separate toilet
- Bathroom facilities
- Shower, bath, toilet, underfloor heating, sink, and washstand
- Number of stories
- 2 stories and an attic
- Facilities
- Outdoor awning, skylight, passive ventilation system, rolldown shutters, TV via cable, and solar panels
Energy
- Energy label
- Insulation
- Roof insulation, double glazing and insulated walls
- Heating
- CH boiler and partial floor heating
- Hot water
- CH boiler
- CH boiler
- Intergas Kompakt HRE (gas-fired combination boiler from 2019, in ownership)
Cadastral data
- HAARLEMMERMEER M 3948
- Cadastral map
- Area
- 235 m²
- Ownership situation
- Full ownership
Exterior space
- Location
- Alongside a quiet road and in residential district
- Garden
- Back garden, front garden and side garden
- Back garden
- 130 m² (13.00 metre deep and 10.00 metre wide)
- Garden location
- Located at the southwest with rear access
Garage
- Type of garage
- Attached brick garage
- Capacity
- 1 car
- Facilities
- Electricity
Parking
- Type of parking facilities
- Parking on private property
Photos 37
Floorplans 3
© 2001-2024 funda







































