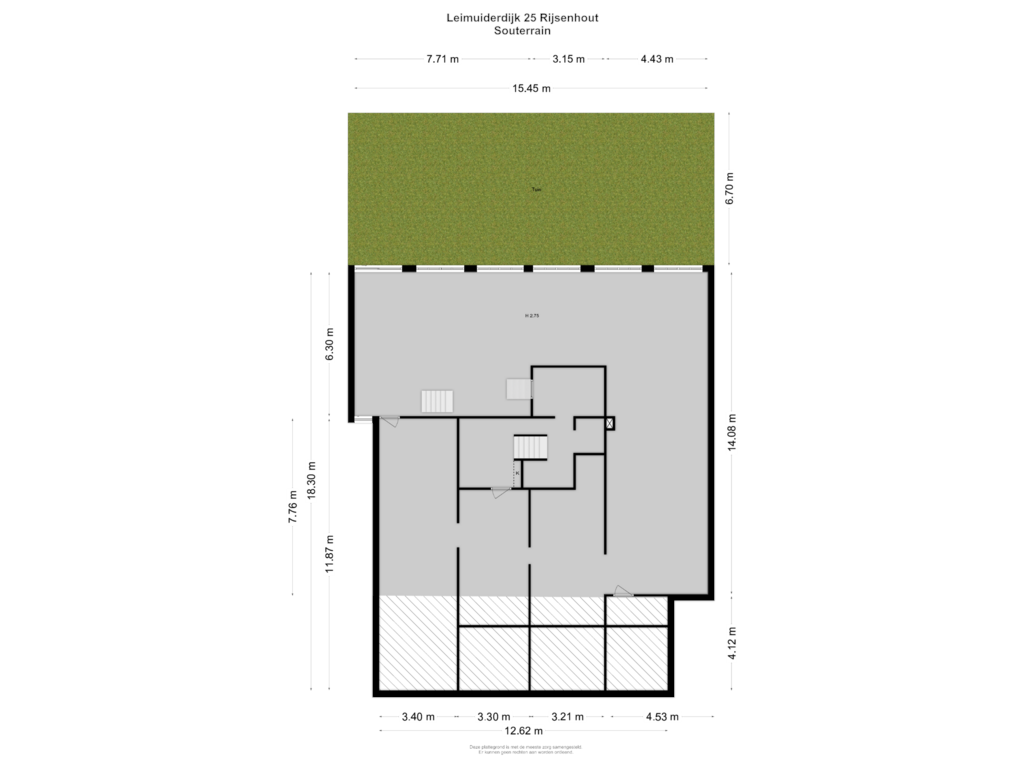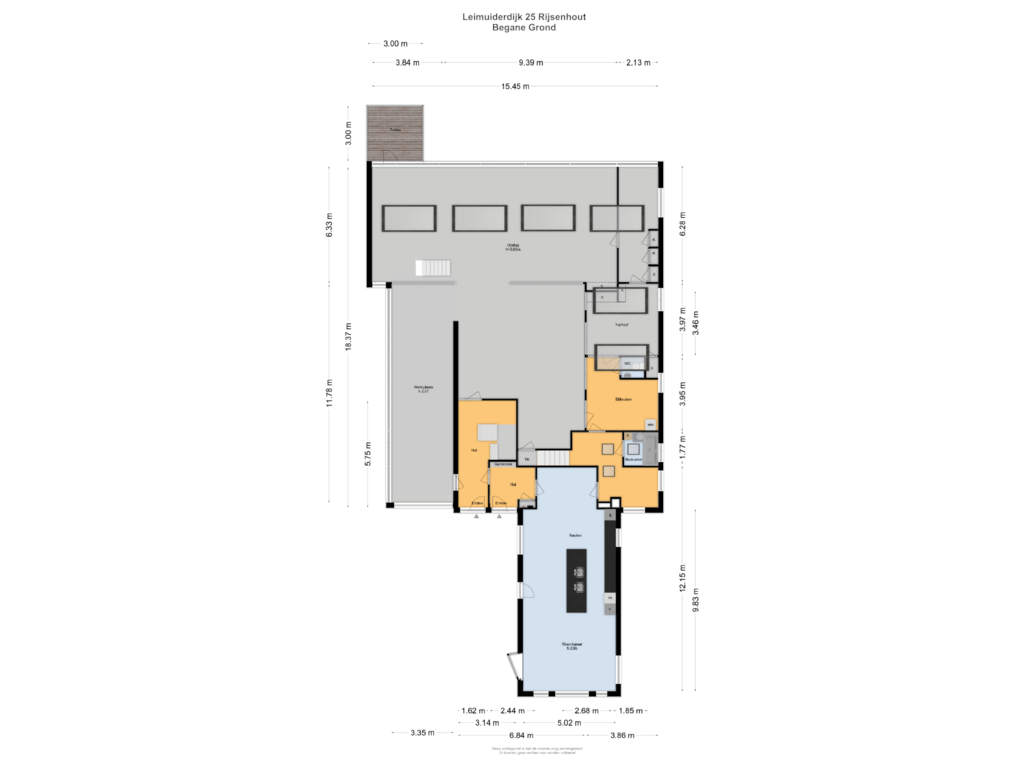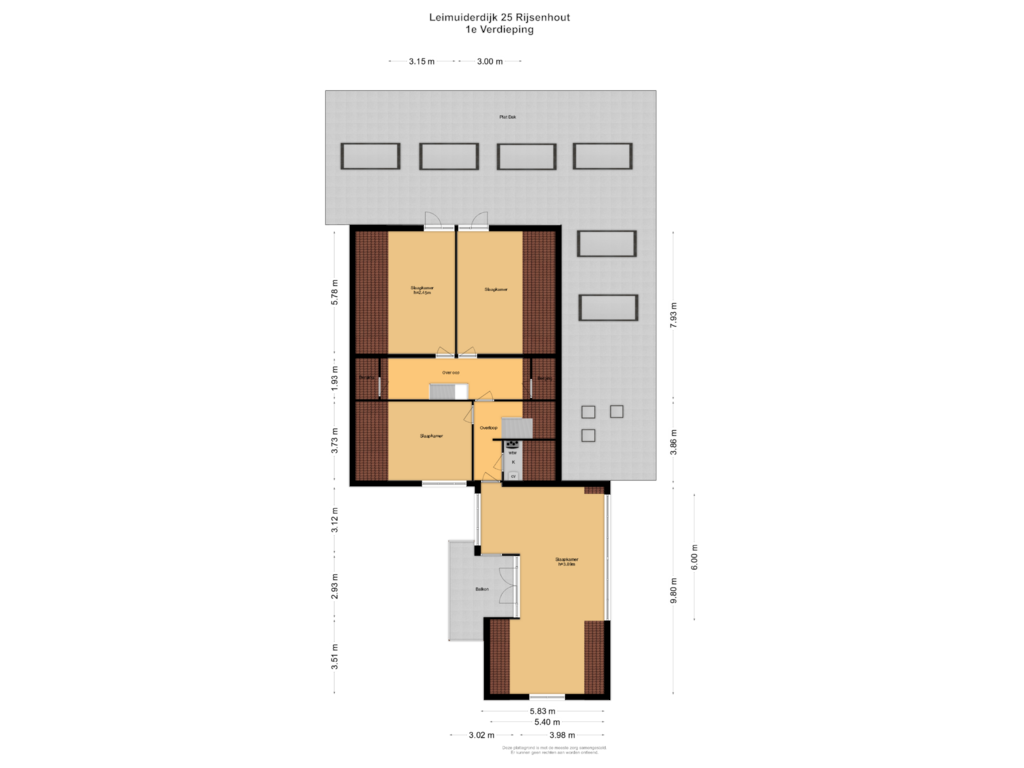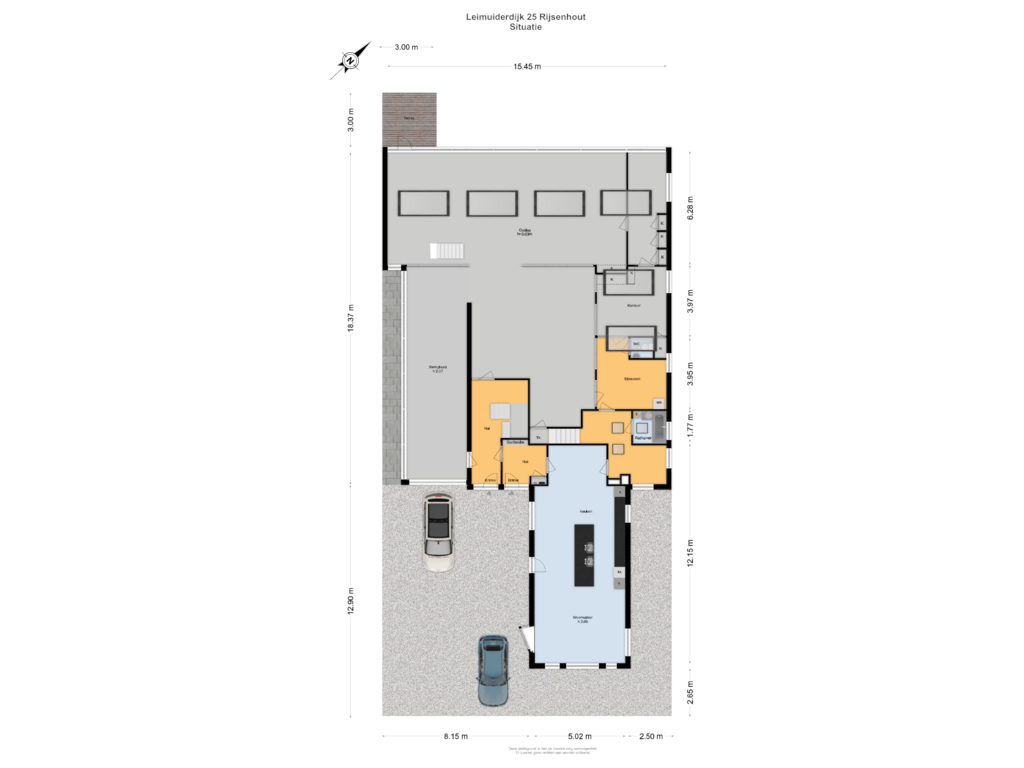This house on funda: https://www.funda.nl/en/detail/koop/rijsenhout/huis-leimuiderdijk-25/43606992/
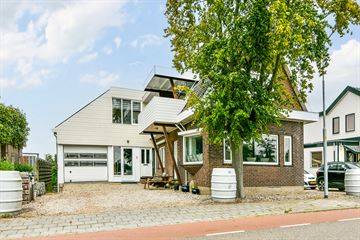
Description
***This property is listed bij a MVA Certified Expat Broker***
Unique detached house with 415 m² barn/business space located in a beautiful location on the Ringvaart of the Haarlemmermeer with unobstructed views over the Westeinderplassen. The house was built around 1937.
This property is located on a total of 626 m² of land which has been issued in right of superficies. A fee of approximately € 800 per year is paid for this.
The attached stone barn/business space is a total of 415 m² which is divided over 2 floors. This space is accessible from the inside. From this space there is access to a terrace at the rear.
Rijsenhout is located in the municipality of Haarlemmermeer with its own exit/entrance towards the A4. In the village there are facilities for your daily shopping, on Thursday there is a market, sports clubs, health center and primary schools. The shopping center "de Vier Meren" in Hoofddorp or the center of Aalsmeer can be reached within a few minutes by car.
GROUND FLOOR:
Entrance/hall with toilet, wardrobe. Access to the open kitchen. The open kitchen in (2013) in a straight layout with island and in a light color scheme with a thick stone worktop. The kitchen is equipped with various (built-in) appliances including a dishwasher, double sink and a fridge freezer combination. The kitchen offers plenty of cupboard space. The living room is created at the front of the house. From the couch there is an unobstructed view of the Westeinderplassen.
From the kitchen there is a second hall with bathroom and staircase to the 1st floor. The bathroom has a washbasin in furniture and a bath. This hall also gives access to the utility room with separate toilet and space for the washing machine/dryer, then inside to the office and workshop;
1st FLOOR:
Landing, fixed cupboard with ventilation unit and central heating boiler. There are a total of 4 bedrooms on this floor. The front and largest bedroom has a dormer window and gives access to a sunny balcony (11m²) facing west. A second bedroom is also located at the front of the house. There is a second landing which gives access to the 2 identical bedrooms at the rear.
BUSINESS SPACE/SHED:
The business space/shed can be reached from the house and from outside via a pedestrian door and overhead door. The workshop offers several possibilities such as storage, key/carpentry work. At the rear there is access to a terrace. Via a fixed staircase you enter the basement which gives access to the backyard.
SPECIAL FEATURES:
* The house needs to be renovated in parts (including foundation);
* Parking on private property for several cars;
* Plot size 626 m² subject to building rights. Fee is approximately € 800 per year;
* Back garden facing northwest;
* Solar panels (rent);
* Energy label C;
* Unobstructed view at the front over the Westeinderplassen;
* For all dimensions and layout see the floor plans.
Delivery: in consultation.
Features
Transfer of ownership
- Asking price
- € 650,000 kosten koper
- Asking price per m²
- € 2,826
- Listed since
- Status
- Under offer
- Acceptance
- Available in consultation
Construction
- Kind of house
- Single-family home, detached residential property
- Building type
- Resale property
- Year of construction
- 1937
- Type of roof
- Gable roof covered with roof tiles
Surface areas and volume
- Areas
- Living area
- 230 m²
- Other space inside the building
- 415 m²
- Exterior space attached to the building
- 27 m²
- Plot size
- 626 m²
- Volume in cubic meters
- 2,225 m³
Layout
- Number of rooms
- 5 rooms (4 bedrooms)
- Number of bath rooms
- 1 bathroom and 1 separate toilet
- Bathroom facilities
- Bath, sink, and washstand
- Number of stories
- 2 stories and a basement
- Facilities
- Outdoor awning, TV via cable, and solar collectors
Energy
- Energy label
- Heating
- CH boiler and partial floor heating
- Hot water
- CH boiler
- CH boiler
- Intergas (gas-fired combination boiler from 2015, in ownership)
Cadastral data
- HAARLEMMERMEER M 3421
- Cadastral map
- Area
- 626 m²
- Ownership situation
- Ownership encumbered with building and planting rights
Exterior space
- Location
- Alongside waterfront
- Garden
- Back garden and front garden
- Back garden
- 104 m² (6.70 metre deep and 15.45 metre wide)
- Garden location
- Located at the northwest
- Balcony/roof terrace
- Balcony present
Storage space
- Shed / storage
- Attached brick storage
Parking
- Type of parking facilities
- Parking on private property
Photos 39
Floorplans 4
© 2001-2024 funda







































