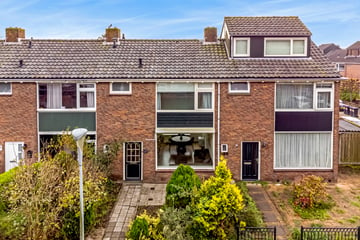This house on funda: https://www.funda.nl/en/detail/koop/rijsenhout/huis-pampusstraat-13/43724412/

Pampusstraat 131435 LG RijsenhoutRijsenhout Dorp
€ 375,000 k.k.
Description
Welkom in dit charmante woonhuis uit 1962, gelegen in een kindvriendelijke buurt en nabij het kleinschalige centrum van Rijsenhout. De basisschool ligt op 100 meter afstand en de aansluiting naar de A4 is ideaal. Deze eengezinswoning is perfect voor starters, kleine gezinnen of mensen die opzoek zijn naar een woning met karakter.
Het huis heeft een woonoppervlakte van 73 m² en een grond oppervlakte van 113 m². Dit biedt een fijne balans tussen gezelligheid en praktisch wonen. De achtertuin is gelegen op het zuid-oosten en in de achtertuin bevindt zich de berging.
De woning is via een voetpad bereikbaar en is door de huidige eigenaren zorgvuldig onderhouden. De indeling bestaat uit een hal met toilet, de lichte woonkamer en een aparte keuken. De keuken is functioneel, maar stond ook bij de huidige eigenaren op het lijstje om te vervangen.
Op de eerste verdieping bevinden zich drie slaapkamers waarvan er twee ruim te noemen zijn. De compacte badkamer bestaat uit een doucheruimte en een wastafel.
De tweede verdieping is via een vaste trap te bereiken en wordt thans gebruikt als bergzolder. Op de zolder staat ook de C.V. van 2017 en de wasmachine aansluiting. Het is mogelijk om de nok te verhogen zodat er een extra slaapkamer kan worden gerealiseerd.
Aanvaarding : in overleg
Vraagprijs € 375.000,-- k.k.
Features
Transfer of ownership
- Asking price
- € 375,000 kosten koper
- Asking price per m²
- € 5,137
- Listed since
- Status
- Available
- Acceptance
- Available in consultation
Construction
- Kind of house
- Single-family home, row house
- Building type
- Resale property
- Year of construction
- 1962
- Type of roof
- Gable roof covered with roof tiles
Surface areas and volume
- Areas
- Living area
- 73 m²
- External storage space
- 7 m²
- Plot size
- 113 m²
- Volume in cubic meters
- 254 m³
Layout
- Number of rooms
- 5 rooms (3 bedrooms)
- Number of bath rooms
- 1 separate toilet
- Number of stories
- 2 stories and an attic
- Facilities
- Skylight and optical fibre
Energy
- Energy label
- Insulation
- Roof insulation and partly double glazed
- Heating
- CH boiler
- Hot water
- CH boiler
- CH boiler
- 2017, in ownership
Cadastral data
- HAARLEMMERMEER L 5873
- Cadastral map
- Area
- 113 m²
Exterior space
- Location
- Alongside a quiet road and in residential district
- Garden
- Back garden and front garden
- Back garden
- 25 m² (5.00 metre deep and 5.00 metre wide)
- Garden location
- Located at the southeast with rear access
Storage space
- Shed / storage
- Detached brick storage
- Facilities
- Electricity
Parking
- Type of parking facilities
- Public parking
Photos 27
© 2001-2024 funda


























