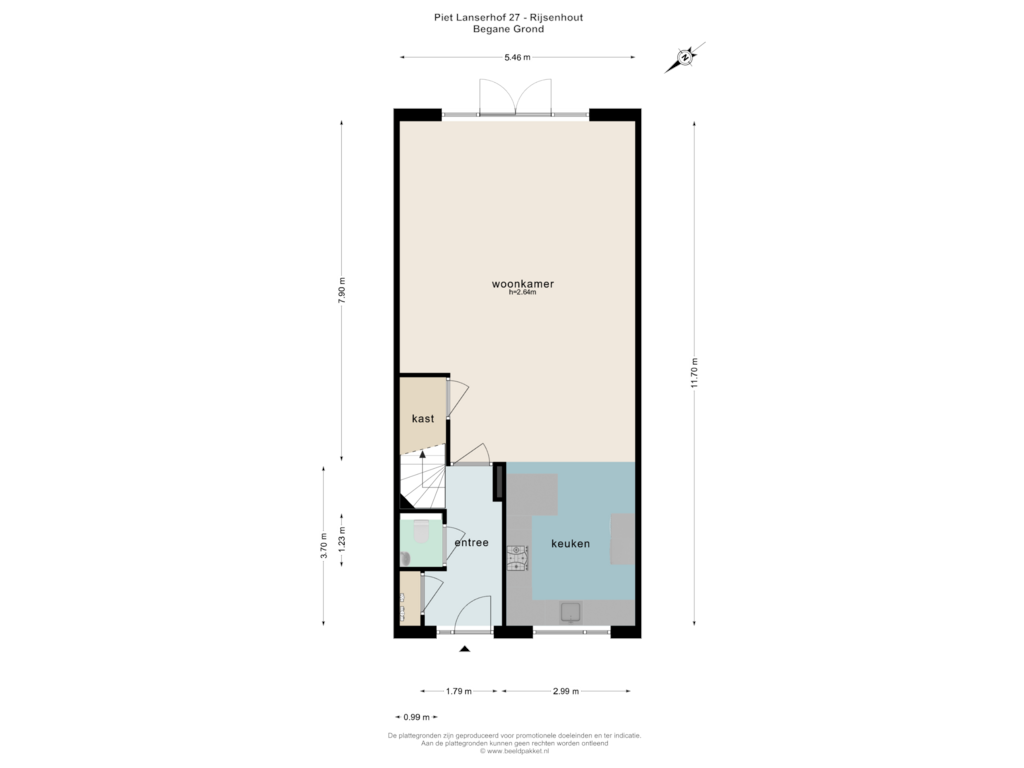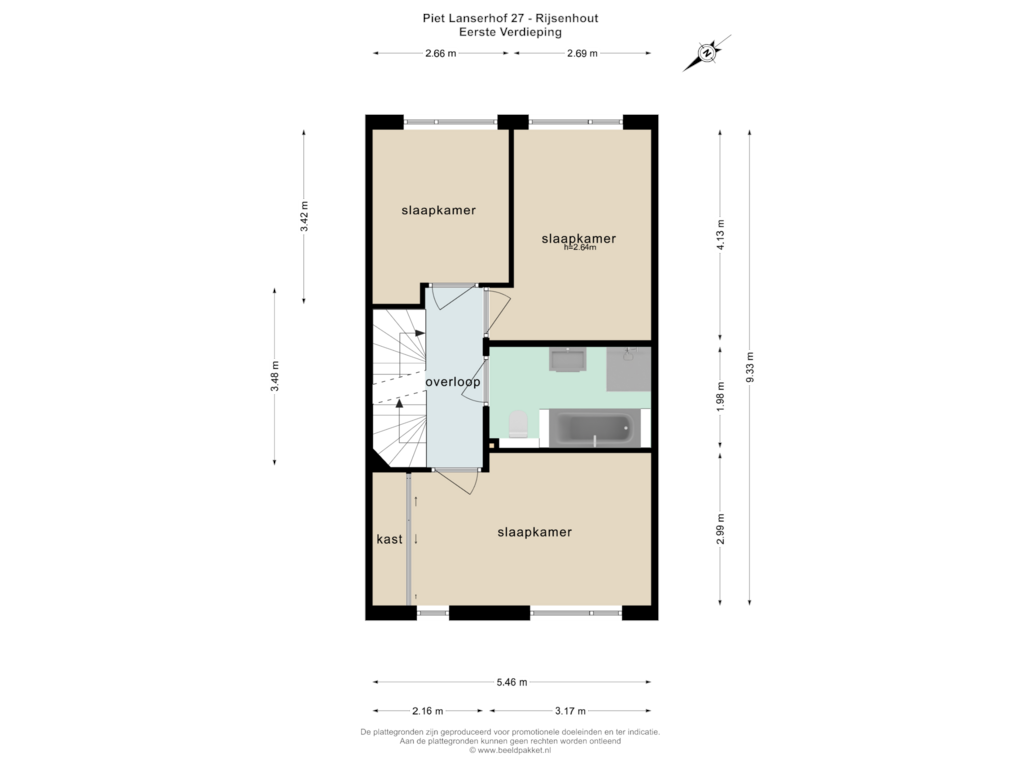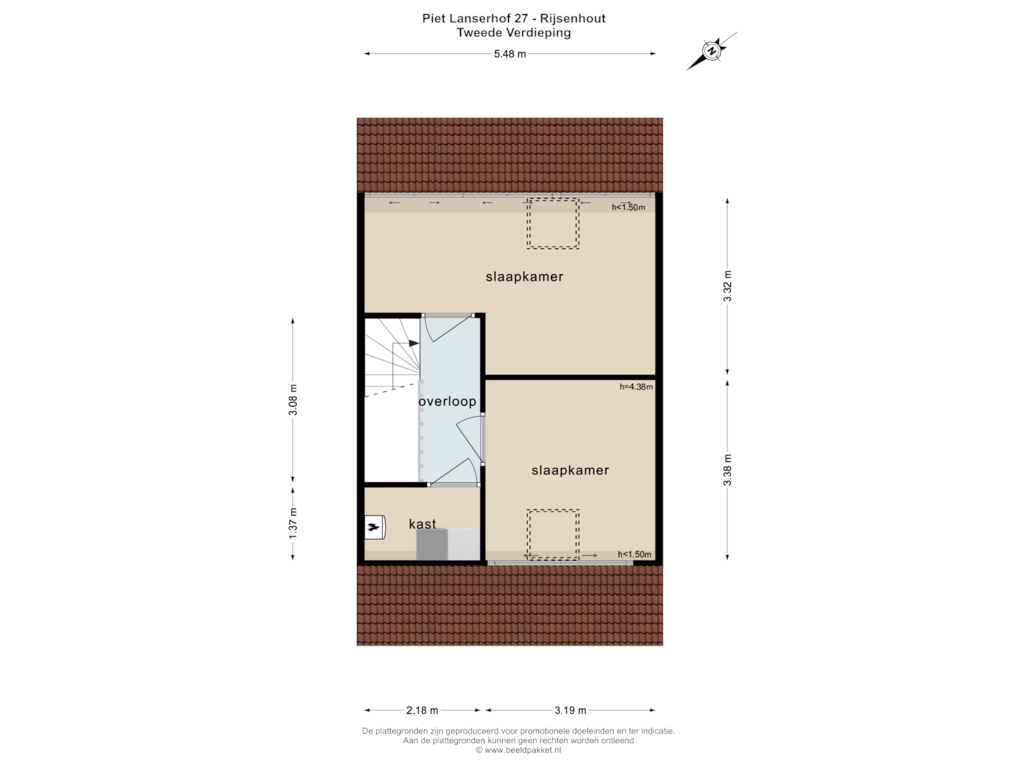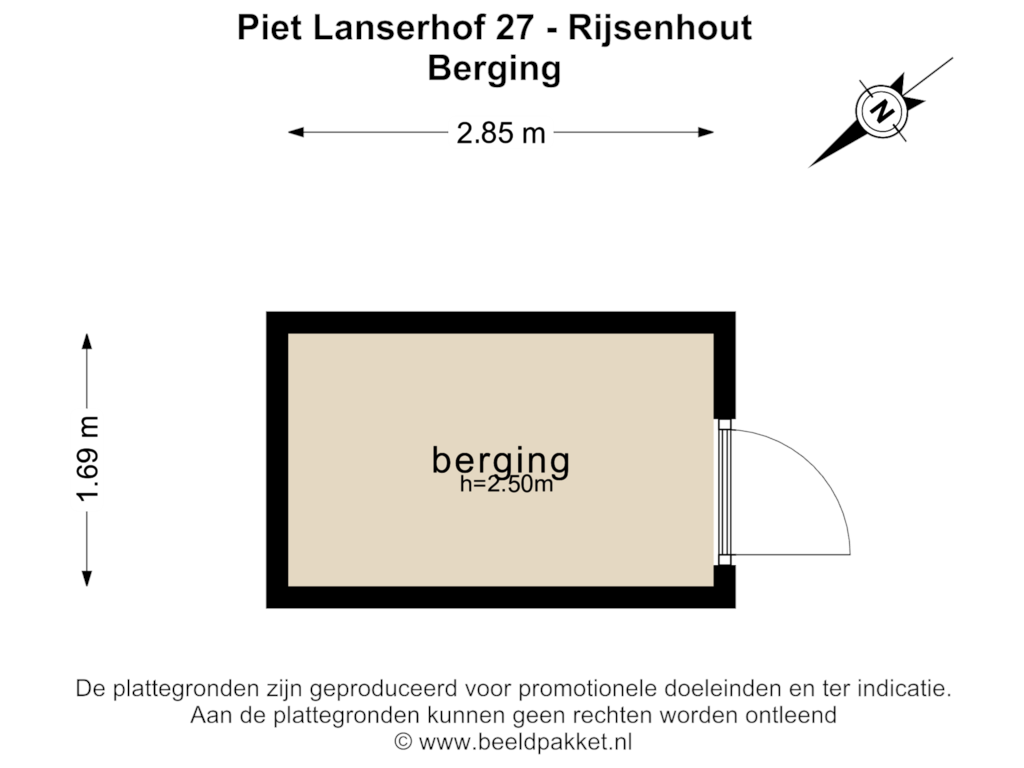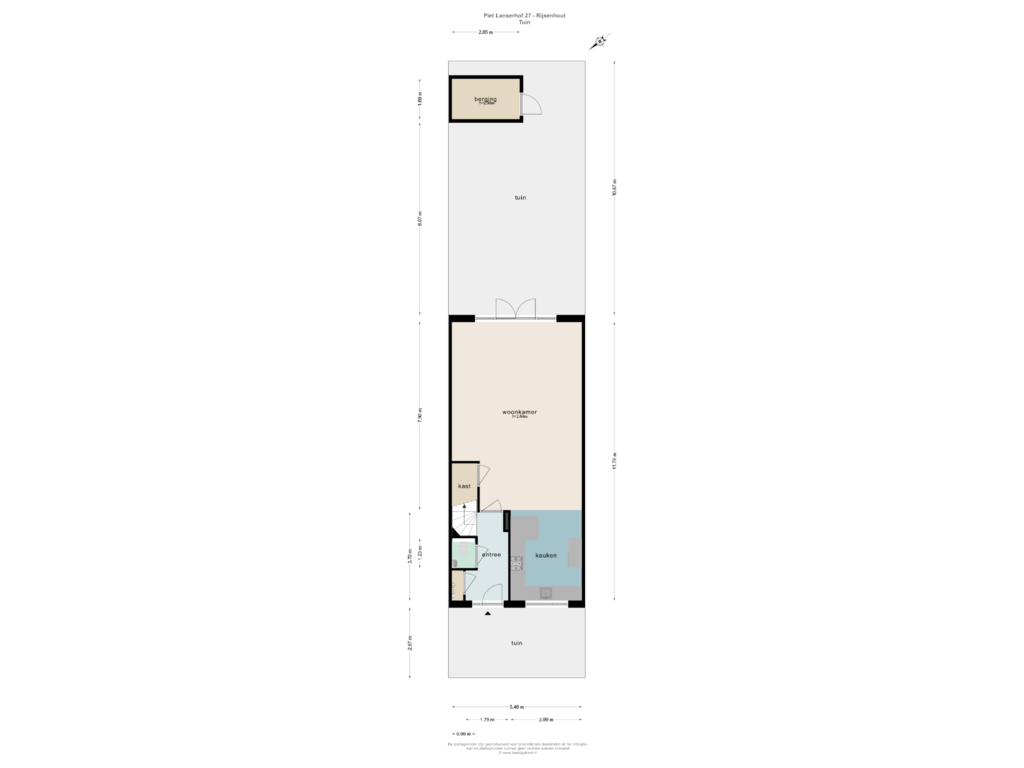This house on funda: https://www.funda.nl/en/detail/koop/rijsenhout/huis-piet-lanserhof-27/43775971/
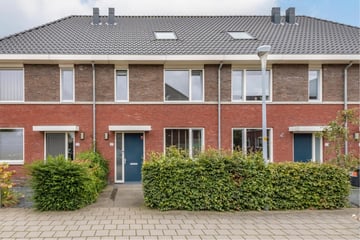
Eye-catcherPrachtige eengezinswoning! Met 5 slaapkamers en tuin op het zuiden !
Description
“Zo te betrekken” modern uitgebouwde eengezinswoning. De woning is in 2017 gebouwd en geheel voorzien van dubbele beglazing, isolatie en de begane grond voorzien van vloerverwarming. Energielabel A! Verder beschikt de woning over zonnepanelen en kenmerkt het
zich door de grote raampartijen, gladde stucwanden en mooie vloeren. Achter in de tuin, met achterom, staat de houten (fietsen-)berging.
De woning is kindvriendelijk gelegen aan een hofje met enkel bestemmingsverkeer. Parkeergelegenheid voor de deur op openbaar terrein. Op korte afstand van de woning treft men het winkelcentrum van Rijsenhout, twee basisscholen, kinderdagverblijven, huisartsen-/tandartspraktijk,
apotheek en bushalte. De op- en afrit van de snelweg A4 (Hoofddorp-Zuid) richting de steden Amsterdam/Den Haag/Leiden en luchthaven Schiphol is op slechts 5 autominuten gelegen.
Indeling Begane grond: entree/hal, meterkast en toiletruimte. Vanuit de hal komt men vervolgens in de lichte en uitgebouwde woonkamer met vloerverwarming. De moderne keuken is aan de voorzijde van de woning gesitueerd en is voorzien van diverse inbouwapparatuur
van whirlpool: een koelkast, vriezer, gaspit met rvs-afzuigschouw, heteluchtoven, vaatwasser.
Eerste verdieping: overloop, drie (slaap-)kamers en badkamer. De badkamer is voorzien van een inloopdouche, vrijhangend toilet en wastafelmeubel met twee kranen en mooie badkuip.Tweede verdieping: overloop, met 2 slaapkamers cv kast.
Bijzonderheden:
• “Zo te betrekken” uitgebouwde eengezinswoning
• Kindvriendelijke woonomgeving aan een autoluw hofje
• Gunstige ligging t.o.v. diverse voorzieningen en uitvalswegen
• Woonkamer voorzien van mooi laminaat, boven etages ook uiteraard
Vrijstaande houten berging met elektra.
Gebruiksoppervlak wonen ca. 150m², perceel eigen grond .
English below:
“Move-in ready” modern extended family home. The house was built in 2017 and is fully equipped with double glazing, insulation, and underfloor heating on the ground floor. Energy label A! Additionally, the property features solar panels and is characterized by large windows, smooth plastered walls, and beautiful floors. At the back of the garden, with a rear entrance, is a wooden (bicycle) storage shed.
The house is situated in a child-friendly courtyard with limited traffic access. Parking is available at the front on public grounds. Within a short distance from the house, you’ll find the Rijsenhout shopping center, two primary schools, daycare centers, a general practitioner/dentist practice, a pharmacy, and a bus stop. The on- and off-ramps to the A4 highway (Hoofddorp-Zuid) towards the cities of Amsterdam/The Hague/Leiden and Schiphol Airport are only a 5-minute drive away.
Layout
Ground floor: entrance/hall, utility closet, and toilet. From the hall, you enter the bright, extended living room with underfloor heating. The modern kitchen is located at the front of the house and is equipped with various built-in Whirlpool appliances: a refrigerator, freezer, gas hob with stainless steel extractor hood, convection oven, and dishwasher.
First floor: landing, three (bed)rooms, and bathroom. The bathroom features a walk-in shower, wall-hung toilet, washbasin unit with two taps, and a lovely bathtub.
Second floor: landing with two bedrooms and a central heating closet.
Features:
• “Move-in ready” extended family home
• Child-friendly residential area in a low-traffic courtyard
• Conveniently located near various amenities and main roads
• Living room with beautiful laminate flooring; upper floors as well
Detached wooden storage shed with electricity.
Usable living area approx. 150m², freehold plot.
Features
Transfer of ownership
- Asking price
- € 625,000 kosten koper
- Asking price per m²
- € 4,167
- Original asking price
- € 650,000 kosten koper
- Listed since
- Status
- Sold under reservation
- Acceptance
- Available in consultation
Construction
- Kind of house
- Single-family home, row house
- Building type
- Resale property
- Year of construction
- 2017
- Specific
- With carpets and curtains
- Type of roof
- Gable roof covered with roof tiles
Surface areas and volume
- Areas
- Living area
- 150 m²
- External storage space
- 5 m²
- Plot size
- 149 m²
- Volume in cubic meters
- 547 m³
Layout
- Number of rooms
- 6 rooms (5 bedrooms)
- Number of bath rooms
- 1 bathroom and 1 separate toilet
- Bathroom facilities
- Shower, bath, toilet, and washstand
- Number of stories
- 3 stories
- Facilities
- Skylight, mechanical ventilation, TV via cable, and solar panels
Energy
- Energy label
- Insulation
- Completely insulated
- Heating
- CH boiler and partial floor heating
- Hot water
- CH boiler
- CH boiler
- Intergas (2017, in ownership)
Cadastral data
- HAARLEMMERMEER M 4844
- Cadastral map
- Area
- 149 m²
- Ownership situation
- Full ownership
Exterior space
- Location
- Alongside a quiet road and in residential district
- Garden
- Back garden and front garden
- Back garden
- 61 m² (10.81 metre deep and 5.68 metre wide)
- Garden location
- Located at the southeast with rear access
Storage space
- Shed / storage
- Detached wooden storage
- Facilities
- Electricity
- Insulation
- No insulation
Parking
- Type of parking facilities
- Public parking
Photos 43
Floorplans 5
© 2001-2024 funda











































