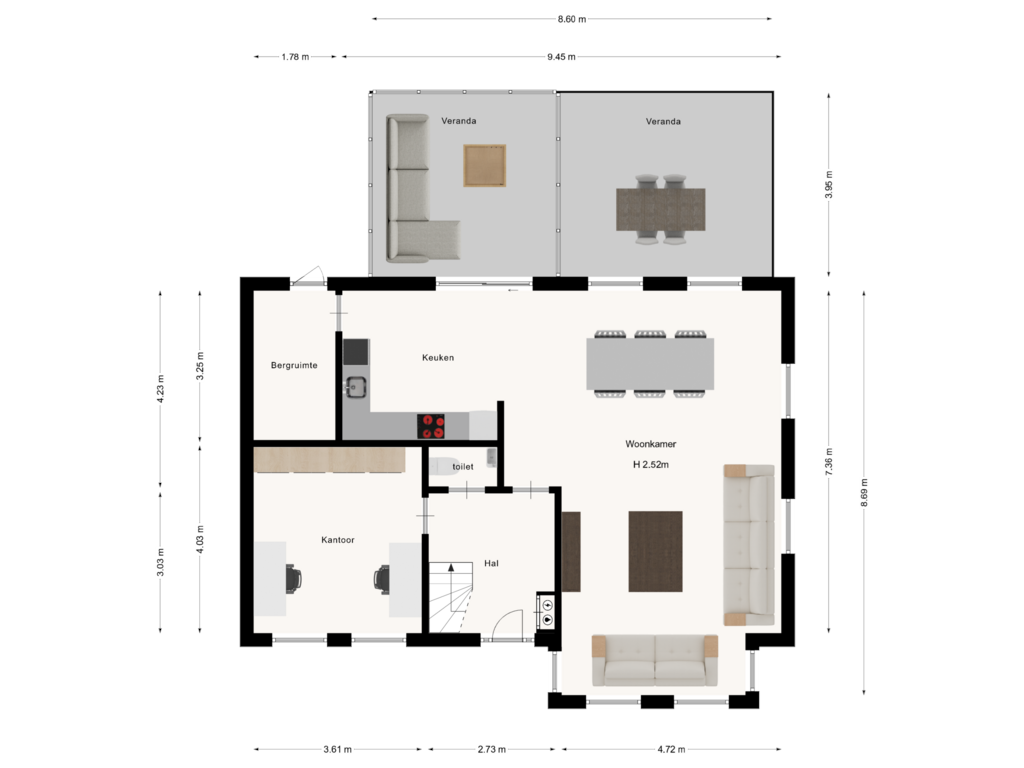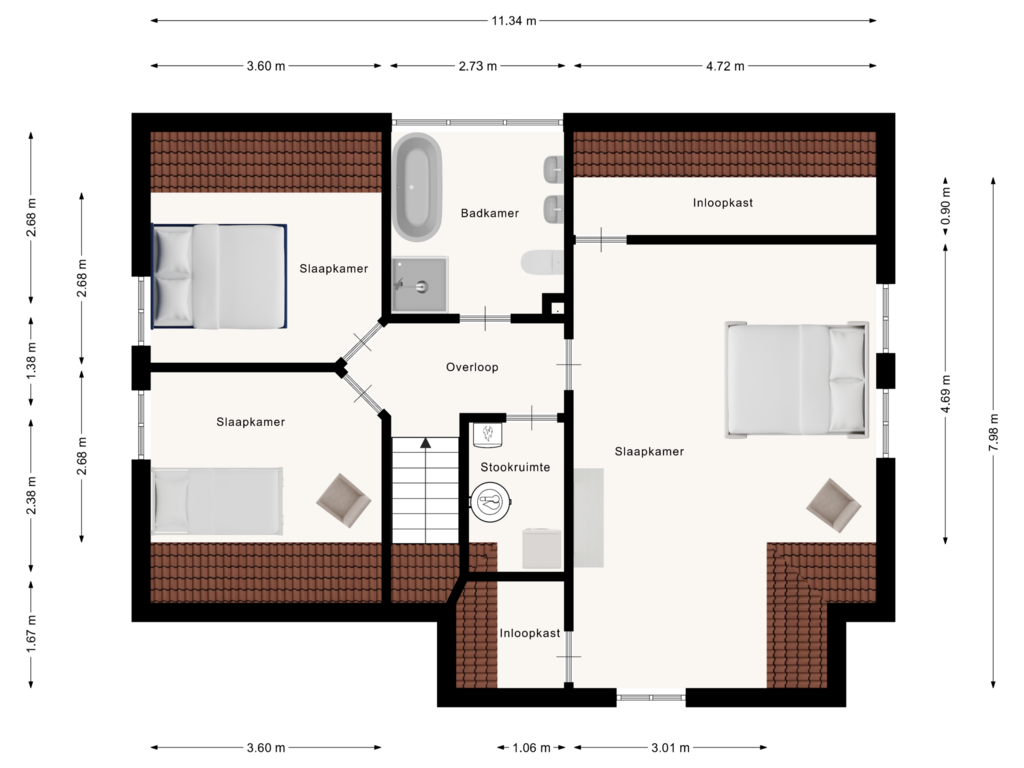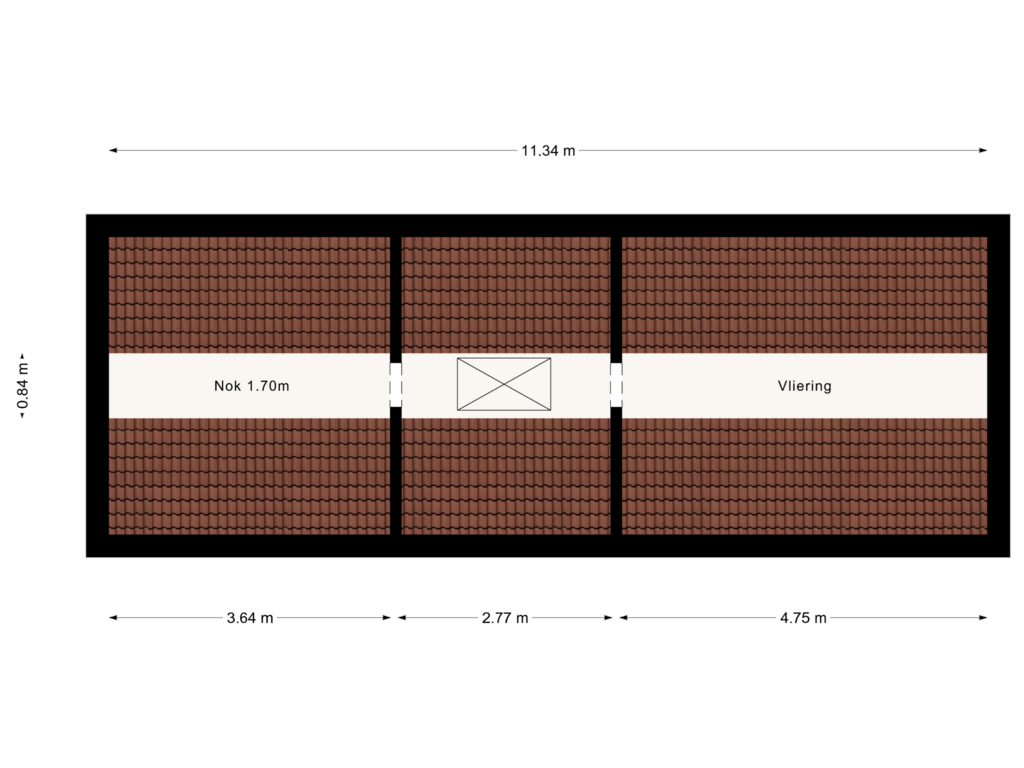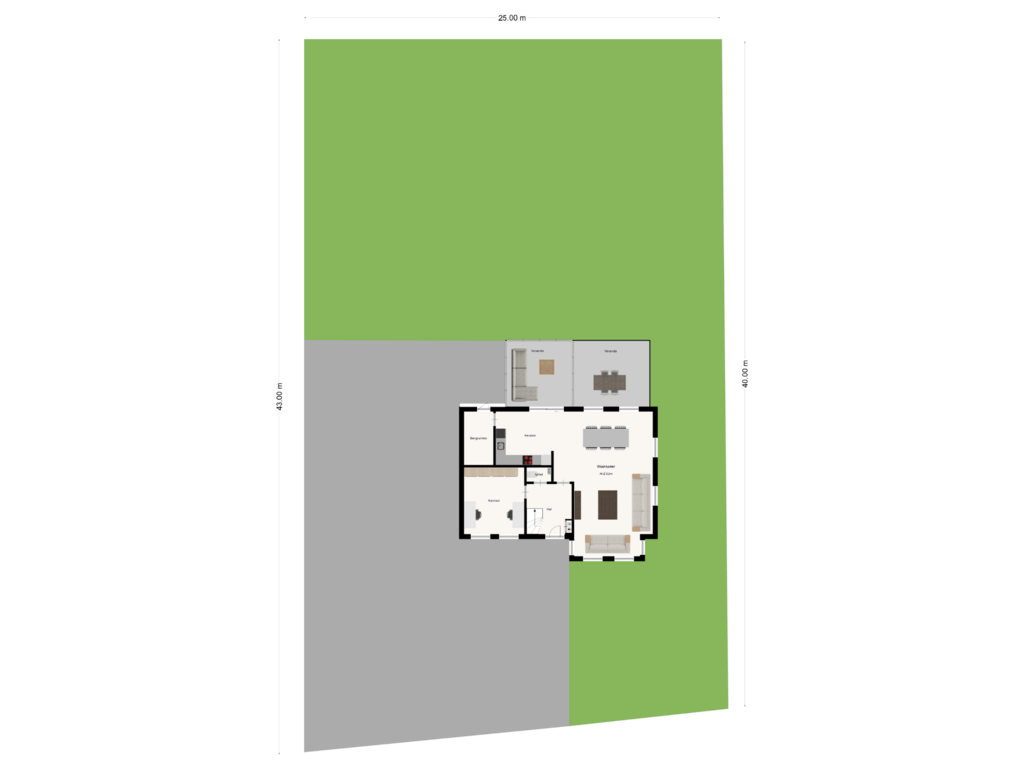This house on funda: https://www.funda.nl/en/detail/koop/rijsenhout/huis-rijshornstraat-86/43619475/
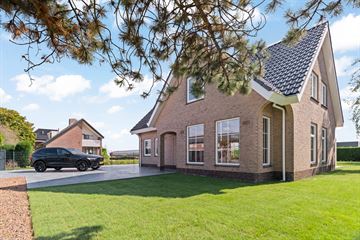
Rijshornstraat 861435 HJ RijsenhoutRijsenhout Omgeving
€ 1,095,000 k.k.
Eye-catcherDuurzame, recent gerenoveerde vrijstaande villa op royaal perceel!
Description
Sustainable, recently renovated detached villa on a spacious plot: Experience tranquility, space, and comfort close to Amsterdam!
This beautiful villa, built in 2001 with traditional construction, was fully renovated in 2023/2024 and offers an ideal combination of space, privacy, and modern comfort. With four generous bedrooms, this is the perfect home for families who want to enjoy luxury and peace.
R I J S E N H O U T; A CHARMING VILLAGE IN THE GREEN
Rijsenhout is a charming and quiet village, located near the Westeinderplassen and the Ringvaart. The area is child-friendly, with plenty of greenery and all necessary amenities within reach. Supermarket, bakery, primary school, and sports clubs are within walking distance, and commuters benefit from a convenient location with good connections to Hoofddorp NS Station and the A4 towards Amsterdam, The Hague, Leiden, and Schiphol.
L A Y O U T
Through a private gate, you arrive at the spacious driveway, where you have room for multiple cars. Upon entering the hall, you find the meter cupboard, a toilet, and a beautiful oak staircase to the first floor. You also find a bedroom here that can also serve as a practice or office space. The spacious living room at the front of the house is very bright thanks to the corner location and the many windows. The adjacent dining area overlooks the beautifully landscaped backyard. The modern open kitchen (2023), equipped with Siemens and Bosch built-in appliances, provides access through sliding doors to the conservatory, which was added in 2019. This bright space, with built-in lighting, infrared heating, and glass sliding doors, is ideal for year-round use. Next to the kitchen, you’ll find the utility room, perfect for extra storage and with a door to the large terrace and the sunny backyard, which is sheltered by a green hedge and has a lawn equipped with an automatic drainage system. Additionally, the entire plot is fenced with a gate.
On the first floor, there are three spacious bedrooms and a luxurious bathroom (2024) with underfloor heating. The large master bedroom is equipped with two walk-in closets and can easily be divided into two rooms if desired. The other two bedrooms are also of a good size. The bathroom has been completely renovated and features a shower, bathtub, toilet, double sink, and with a beautiful view over the adjacent meadows. The landing provides access to a separate room with connections for a washing machine and dryer, and the setup for the boiler and heat pump. The spacious attic, which extends across the entire width of the house, is accessible via a loft ladder.
The entire house features a beautiful floor, skirting boards, window sills, and interior doors made of Lithuanian oak.
S P E C I A L F E A T U R E S
+ Freehold property;
+ Fully renovated in 2023/2024;
+ Detached villa with lots of privacy;
+ Living area approximately 164 m² (NEN2580 measurement report available);
+ Spacious driveway for multiple cars;
+ Very large and beautifully landscaped backyard;
+ 4 bedrooms with the possibility of expansion;
+ Excellent location with good public transport connections;
+ Sustainable and energy-efficient due to the solar collectors for the solar boiler (300L) and hybrid heat pump;
+ Energy label A;
* Delivery in consultation;
* Sale subject to seller's approval;
* The purchase agreement will be drafted by a notary according to the Ringmodel Amsterdam.
* An agreement is only concluded after the purchase contract has been signed.
A unique opportunity to live in this comfortable, sustainable villa in the quiet Rijsenhout!
D I S C L A I M E R
This information has been compiled by us with due care. However, no liability is accepted on our part for any incompleteness, inaccuracy, or otherwise, or the consequences thereof. All stated dimensions and surfaces are indicative. The buyer has their own duty to investigate all matters that are of importance to them. The broker is the advisor to the seller regarding this apartment. We recommend that you hire a qualified broker to assist you in the purchasing process. If you have specific wishes regarding the apartment, we advise you to communicate these to your purchasing broker in a timely manner and to (have) them investigate these independently. If you do not hire a qualified representative, you are deemed according to the law to be sufficiently expert to oversee all matters of importance.
---
Let me know if you need any further assistance!
Features
Transfer of ownership
- Asking price
- € 1,095,000 kosten koper
- Asking price per m²
- € 6,677
- Original asking price
- € 1,200,000 kosten koper
- Listed since
- Status
- Available
- Acceptance
- Available in consultation
Construction
- Kind of house
- Villa, detached residential property
- Building type
- Resale property
- Year of construction
- 2001
- Type of roof
- Combination roof covered with roof tiles
Surface areas and volume
- Areas
- Living area
- 164 m²
- Other space inside the building
- 10 m²
- Exterior space attached to the building
- 34 m²
- Plot size
- 1,080 m²
- Volume in cubic meters
- 586 m³
Layout
- Number of rooms
- 5 rooms (4 bedrooms)
- Number of bath rooms
- 1 bathroom and 1 separate toilet
- Bathroom facilities
- Double sink, walk-in shower, bath, and toilet
- Number of stories
- 2 stories
- Facilities
- Air conditioning, mechanical ventilation, passive ventilation system, sliding door, and solar collectors
Energy
- Energy label
- Insulation
- Completely insulated
- Heating
- Partial floor heating and heat pump
- Hot water
- Solar boiler and solar collectors
Cadastral data
- HAARLEMMERMEER M 4622
- Cadastral map
- Area
- 1,080 m²
- Ownership situation
- Full ownership
Exterior space
- Location
- Alongside a quiet road, in residential district, rural, open location and unobstructed view
- Garden
- Surrounded by garden
Parking
- Type of parking facilities
- Parking on private property
Photos 46
Floorplans 4
© 2001-2024 funda














































