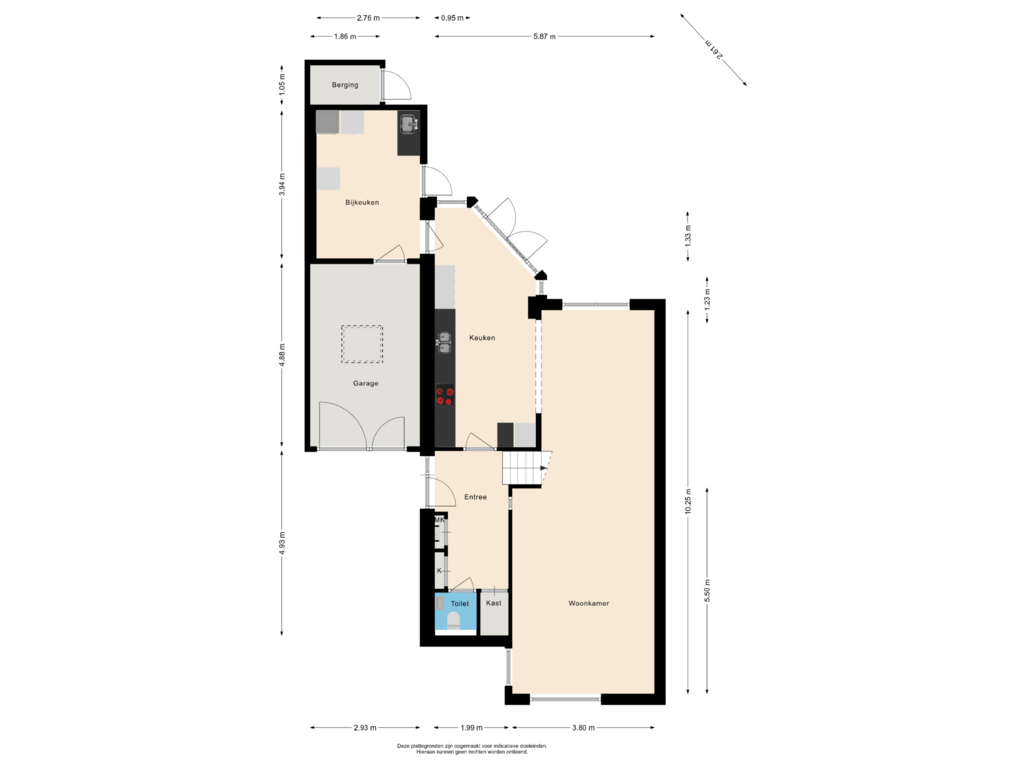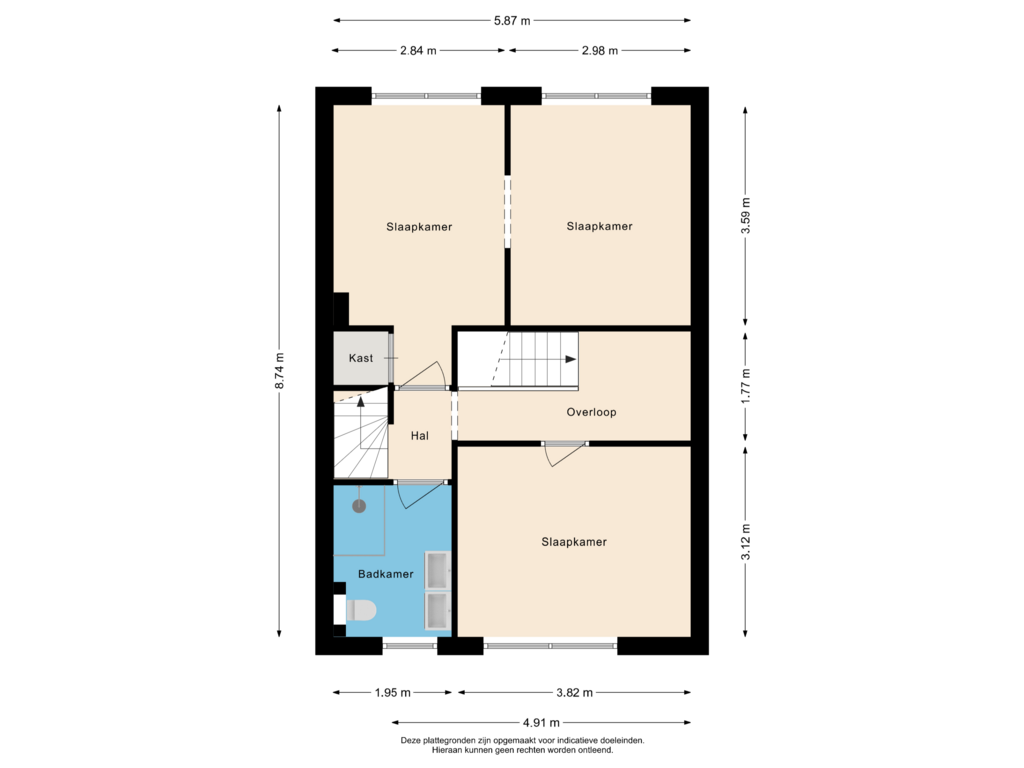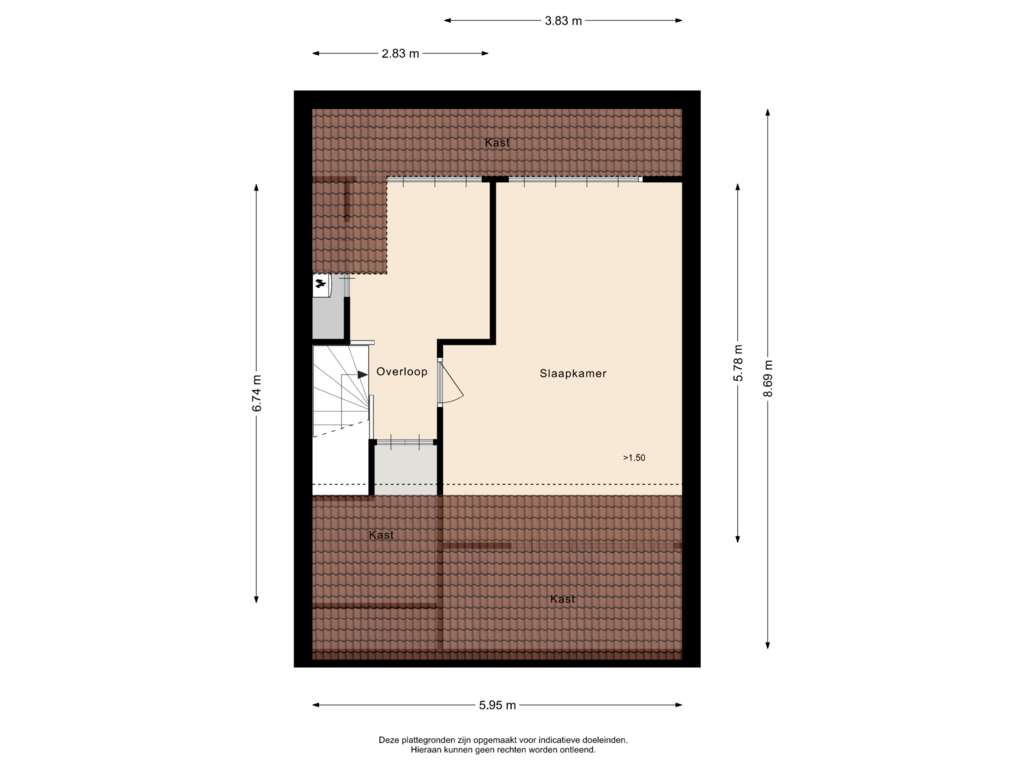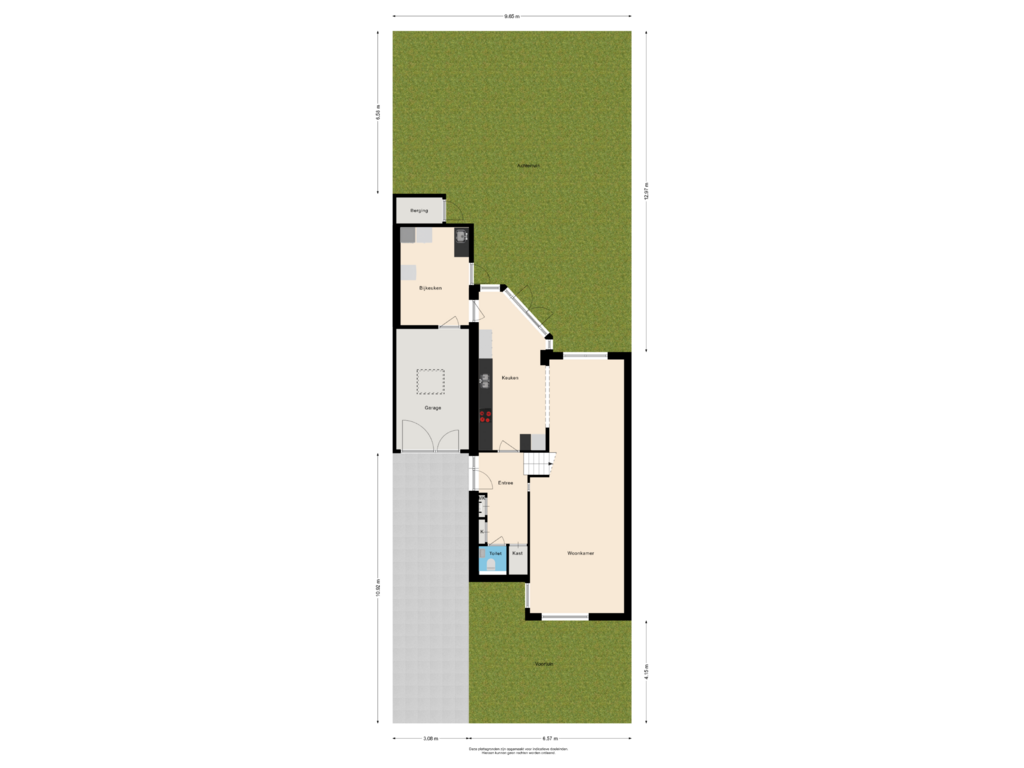This house on funda: https://www.funda.nl/en/detail/koop/rijsenhout/huis-sloppenbrugge-7/43710545/
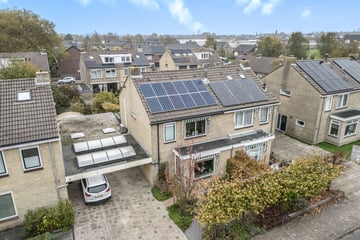
Description
Step inside this beautifully expanded semi-detached house, located in the heart of child-friendly Rijsenhout.
The house is not only pleasing to the eye, but also a model of comfort and durability and always maintained with care and attention. The ground floor has a modern cast floor with underfloor heating, providing a warm and stylish living environment. Spread over two floors, there are three spacious bedrooms (formerly four) and a modern bathroom, ideal for families or for your own workspace. In the well-kept backyard you will enjoy peace and privacy, a perfect place for relaxation. Your car is always dry under the carport, and with a private driveway, you never have to worry about parking.
The house is well located, so there are several facilities in the vicinity including the supermarket Plus for daily shopping which is within walking distance. There are also several elementary schools, day care and playgrounds in the area. For sports enthusiasts, the tennis club Rijsenhout and soccer club SCW are within four minutes cycling distance and you can enjoy walking, cycling or water sports at the Westeinder plassen.
Good to know:
* Year of contruction 1972
* Energy label A
* 12 solar panels
* First floor with cast floor heating (2024)
* Expanded living room and kitchen
* Aquacell water softener available
* Charging station for your electric vehicle
* Central heating boiler Intergas 2023
* Hybrid heat pump 2024
* Driveway with garage and ample parking in front of the door
* Child friendly neighborhood
* Through bus stop Kleine Poellaan you are with + / - 15 minutes to Hoofddorp Station
* Freeways A4, A5, A9 easily accessible towards Leiden, The Hague, Haarlem and Amsterdam
* Delivery in consultation
Ground Floor
Cozy front garden and driveway with carport and access to the garage and entrance to the house. Entrance with meter cupboard, closet, modern toilet, storage room and stairs to the second floor. The living room with cozy sitting area is located at the front of the house. At the rear is the dining area and the expanded open kitchen with a 5-burner induction hob, built-in extractor, Quooker, dishwasher, microwave oven and built-in coffee maker. Through the French doors is the spacious and well-kept backyard to reach with storage and access to the utility room containing the location for the washing machine, dryer and a sink. The utility room is also accessible through the kitchen.
First floor
Landing with at the front a bedroom with closet and the modern bathroom which has a walk-in shower, toilet, double sink, mirror and radiator. At the rear of the house is the spacious master bedroom (formerly two bedrooms).
Second floor
Landing with ample storage space and access to the third bedroom which has a dormer window and extra storage space behind the knee walls.
Features
Transfer of ownership
- Asking price
- € 650,000 kosten koper
- Asking price per m²
- € 4,248
- Listed since
- Status
- Sold under reservation
- Acceptance
- Available in consultation
Construction
- Kind of house
- Single-family home, double house
- Building type
- Resale property
- Year of construction
- 1972
- Type of roof
- Gable roof covered with roof tiles
Surface areas and volume
- Areas
- Living area
- 153 m²
- Other space inside the building
- 16 m²
- Plot size
- 252 m²
- Volume in cubic meters
- 578 m³
Layout
- Number of rooms
- 4 rooms (3 bedrooms)
- Number of bath rooms
- 1 bathroom and 1 separate toilet
- Bathroom facilities
- Double sink, walk-in shower, and toilet
- Number of stories
- 3 stories
- Facilities
- Optical fibre, mechanical ventilation, passive ventilation system, TV via cable, and solar panels
Energy
- Energy label
- Insulation
- Double glazing, energy efficient window and completely insulated
- Heating
- CH boiler, partial floor heating and heat pump
- Hot water
- CH boiler
- CH boiler
- Intergas (gas-fired combination boiler from 2023, in ownership)
Cadastral data
- HAARLEMMERMEER M 3953
- Cadastral map
- Area
- 252 m²
- Ownership situation
- Full ownership
Exterior space
- Location
- In residential district
- Garden
- Back garden and front garden
- Back garden
- 125 m² (12.97 metre deep and 9.65 metre wide)
- Garden location
- Located at the northeast
Storage space
- Shed / storage
- Attached wooden storage
- Insulation
- No insulation
Garage
- Type of garage
- Attached brick garage
- Capacity
- 1 car
- Insulation
- Insulated walls
Parking
- Type of parking facilities
- Parking on private property
Photos 43
Floorplans 4
© 2001-2024 funda











































