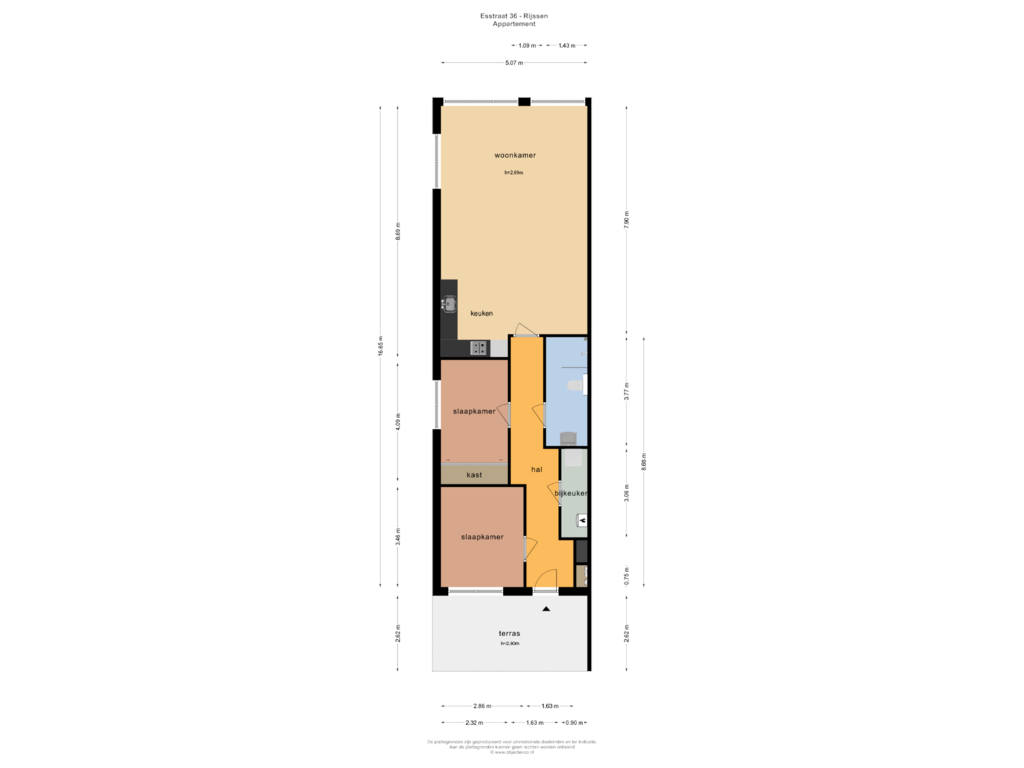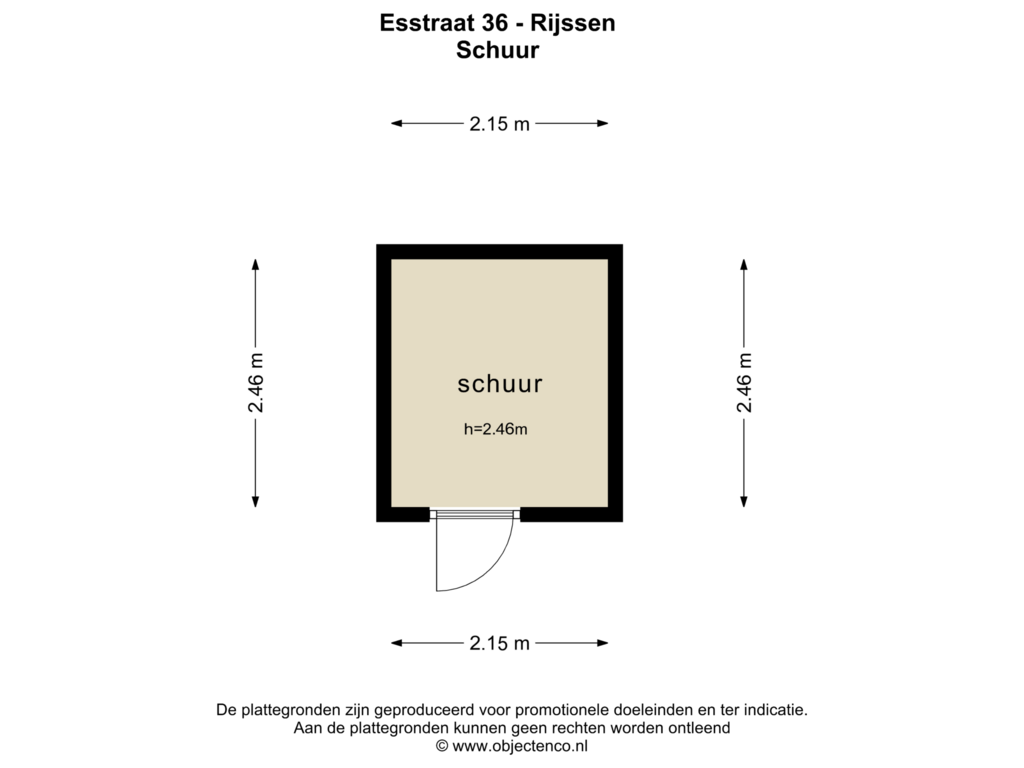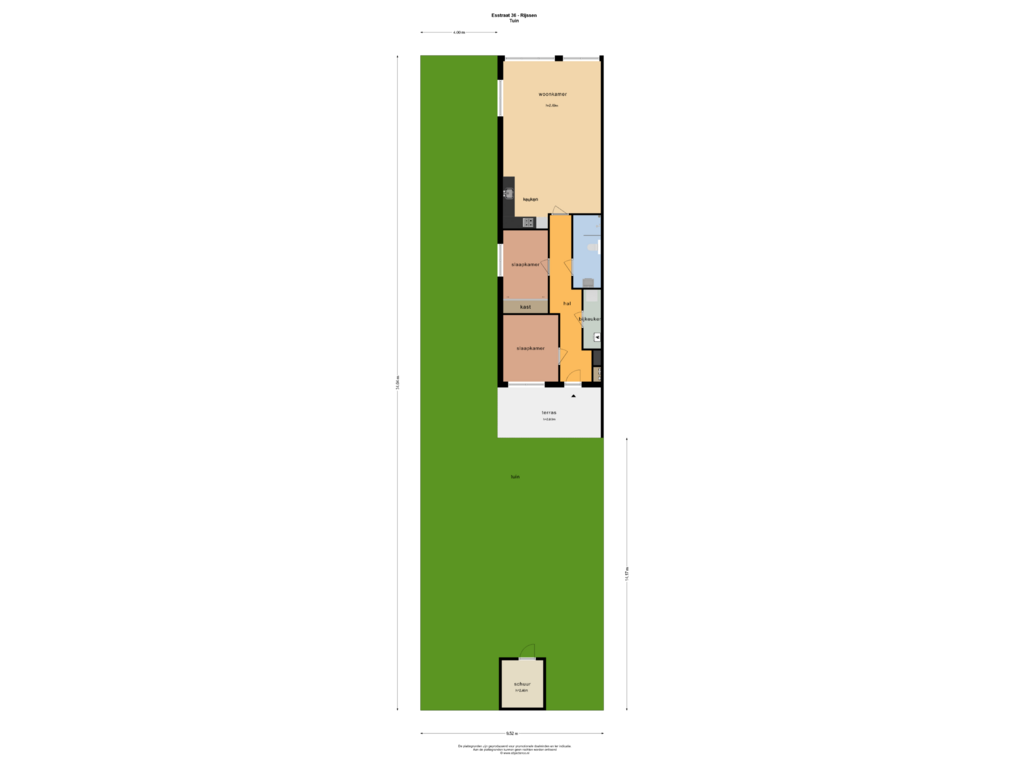This house on funda: https://www.funda.nl/en/detail/koop/rijssen/appartement-esstraat-36/43646980/

Description
Recent gebouwd en onderhoudsvriendelijk appartement gelegen op een gewilde locatie nabij het centrum op loopafstand van dagelijkse voorzieningen. Het appartement is gunstig gelegen op de begane grond van een goed onderhouden en kleinschalig appartementencomplex. Het beschikt over een ruime woonkamer voorzien van een pvc vloer met vloerverwarming en veel lichtinval door meerdere raampartijen. De openkeuken is uitgevoerd met een modern keukenblok voorzien van inbouwapparatuur. Verder is het appartement voorzien van 2 slaapkamers aan de achterzijde, welke deels zijn voorzien van vaste kasten. De keurig afgewerkte badkamer beschikt over vloerverwarming, een dubbele wastafel, toilet en een luxe inloop-regendouche. Aan de achterzijde van het appartementencomplex bevindt zich nog een ruime berging voorzien van elektra en heeft u de beschikken over een eigen parkeerplaats.
INDELING:
Begane grond:
belplateau, postbussen, lift, trappenhuis, berging en eigen parkeerplaats.
Appartement:
Entree, Hal, meterkast, inbouwkasten, toegang tot slaapkamers, badkamer v.v. inloopdouche, toilet en dubbele wastafel, berging en CV-opstelling, ruime woonkamer v.v. moderne pvc vloer, keuken v.v. inbouwapparatuur.
KENMERKEN:
Bouwjaar 2017
Inhoud ca. 323 m³
Woonoppervlak ca. 85 m²
BIJZONDERHEDEN:
- centraal gelegen nabij centrum
- bijdrage VvE ca. €100 ,- per maand
- terras aan achterzijde
- Cv-Ketel Intergas 2018
- v.v. moderne badkamer en keuken
- dagelijkse voorzieningen op loopafstand
- eigen parkeerplek en berging
- aanvaarding in overleg
Bent u benieuwd naar uw financiële mogelijkheden of heeft u vragen over de verkoop van uw eigen woning? Neem dan contact op met Ons Hoes en laat u vrijblijvend adviseren door onze adviseurs. Volg ons op Facebook en Instagram of schrijf u op onze website in als woningzoekende om op de hoogte te blijven van ons woningaanbod.
Features
Transfer of ownership
- Asking price
- € 400,000 kosten koper
- Asking price per m²
- € 4,706
- Listed since
- Status
- Sold under reservation
- Acceptance
- Available in consultation
Construction
- Type apartment
- Apartment with shared street entrance (apartment)
- Building type
- Resale property
- Year of construction
- 2017
- Accessibility
- Accessible for people with a disability and accessible for the elderly
- Type of roof
- Gable roof covered with roof tiles
Surface areas and volume
- Areas
- Living area
- 85 m²
- Exterior space attached to the building
- 14 m²
- External storage space
- 5 m²
- Volume in cubic meters
- 323 m³
Layout
- Number of rooms
- 3 rooms (2 bedrooms)
- Number of bath rooms
- 1 bathroom and 1 separate toilet
- Bathroom facilities
- Shower, toilet, underfloor heating, and sink
- Number of stories
- 1 story
- Facilities
- Mechanical ventilation and passive ventilation system
Energy
- Energy label
- Insulation
- Roof insulation, double glazing, insulated walls, floor insulation and completely insulated
- Heating
- CH boiler
- Hot water
- CH boiler
- CH boiler
- Intergas (gas-fired combination boiler from 2017, in ownership)
Cadastral data
- RIJSSEN F 6956
- Cadastral map
- Ownership situation
- Full ownership
Exterior space
- Location
- In centre
Storage space
- Shed / storage
- Detached wooden storage
Parking
- Type of parking facilities
- Parking on private property
VVE (Owners Association) checklist
- Registration with KvK
- No
- Annual meeting
- No
- Periodic contribution
- No
- Reserve fund present
- No
- Maintenance plan
- No
- Building insurance
- No
Photos 39
Floorplans 3
© 2001-2024 funda









































