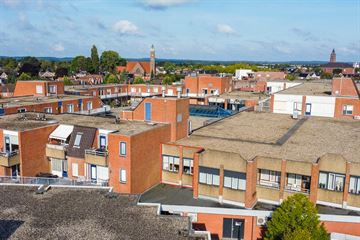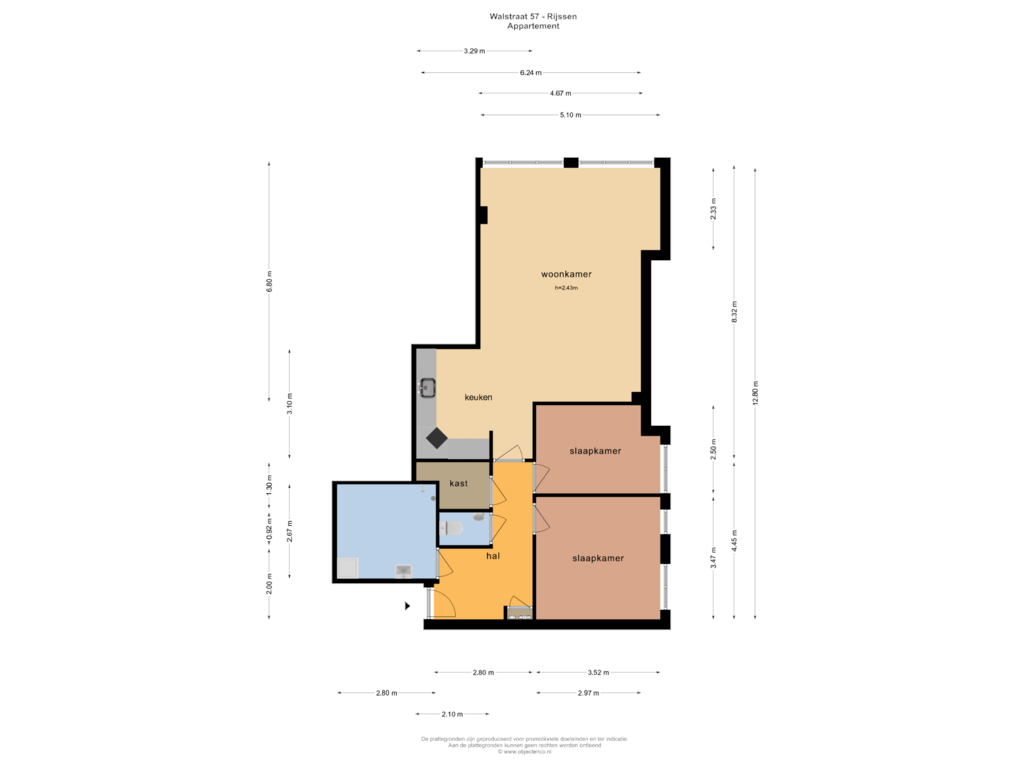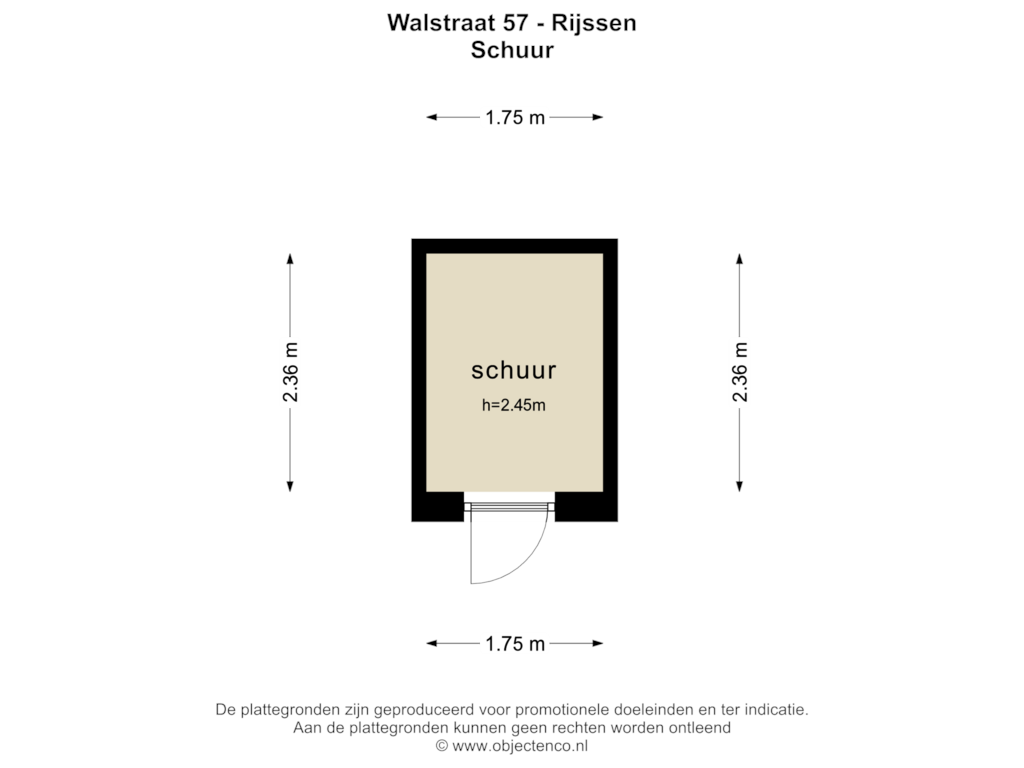This house on funda: https://www.funda.nl/en/detail/koop/rijssen/appartement-walstraat-57/43649815/

Description
3-kamer appartement, gelegen op een gewilde locatie in het centrum van Rijssen, nabij het station en supermarkten.
Het appartement ligt op de eerste verdieping van het appartementencomplex. Het beschikt over een heerlijk zonnig terras dat gelegen is op het zuiden en een vrij uitzicht biedt over de binnenplaats. Binnen beschikt het appartement over een open keuken voorzien van een inductie kookplaat en inbouwapparatuur. De woonkamer staat in openverbinding met de keuken en beschikt over veel lichtinval aan de voorzijde.
De badkamer en slaapkamers zijn gelegen aan de achterzijde van het appartement. Vanuit 1 van de slaapkamers is het terras aan de achterzijde te bereiken.
Het appartementencomplex is verder voorzien van isolerende beglazing, dak- en muurisolatie.
In de kelder bevindt zich een grote eigen berging en het is 24/7 mogelijk om te parkeren in de parkeergarage d.m.v. een parkeerpas welke bij het appartement hoort.
INDELING:
Begane grond:
Centrale ingang, belplateau, postbussen, lift, trappenhuis.
Appartement:
Entree, Hal, toilet met fontein, meterkast, berging met CV-opstelling, slaapkamer v.v. rolluik, slaapkamer met toegang tot terras, badkamer v.v. wastafel, douche en wasmachineaansluiting, ruime woonkamer.
Kelder:
Parkeergarage, ruime berging.
KENMERKEN:
Bouwjaar 1982
Inhoud ca. 253 m³
Woonoppervlak ca. 82 m²
BIJZONDERHEDEN:
- gelegen in hartje Rijssen
- dagelijkse voorzieningen op loopafstand
- ruim terras aan achterzijde
- open keuken
- berging en mogelijkheid tot parkeren in kelder
- v.v. lift en belplateau
Bent u benieuwd naar uw financiële mogelijkheden of heeft u vragen over de verkoop van uw eigen woning? Neem dan contact op met Ons Hoes en laat u vrijblijvend adviseren door onze adviseurs. Volg ons op Facebook en Instagram of schrijf u op onze website in als woningzoekende om op de hoogte te blijven van ons woningaanbod.
Features
Transfer of ownership
- Asking price
- € 280,000 kosten koper
- Asking price per m²
- € 3,415
- Listed since
- Status
- Under offer
- Acceptance
- Available in consultation
- VVE (Owners Association) contribution
- € 221.26 per month
Construction
- Type apartment
- Galleried apartment (apartment)
- Building type
- Resale property
- Year of construction
- 1982
- Type of roof
- Flat roof covered with asphalt roofing
Surface areas and volume
- Areas
- Living area
- 82 m²
- External storage space
- 4 m²
- Volume in cubic meters
- 253 m³
Layout
- Number of rooms
- 3 rooms (2 bedrooms)
- Number of bath rooms
- 1 bathroom and 1 separate toilet
- Bathroom facilities
- Shower and sink
- Number of stories
- 1 story
- Located at
- 2nd floor
- Facilities
- Outdoor awning, passive ventilation system, and TV via cable
Energy
- Energy label
- Insulation
- Roof insulation, double glazing, insulated walls, floor insulation and completely insulated
- Heating
- Communal central heating
- Hot water
- Electrical boiler (rental)
Cadastral data
- RIJSSEN F 3948
- Cadastral map
- Ownership situation
- Full ownership
Exterior space
- Location
- In centre
- Garden
- Sun terrace
- Sun terrace
- 6 m² (2.00 metre deep and 3.00 metre wide)
- Garden location
- Located at the south
Storage space
- Shed / storage
- Detached brick storage
Garage
- Type of garage
- Underground parking
Parking
- Type of parking facilities
- Parking garage
VVE (Owners Association) checklist
- Registration with KvK
- Yes
- Annual meeting
- Yes
- Periodic contribution
- Yes (€ 221.26 per month)
- Reserve fund present
- Yes
- Maintenance plan
- Yes
- Building insurance
- Yes
Photos 32
Floorplans 2
© 2001-2024 funda

































