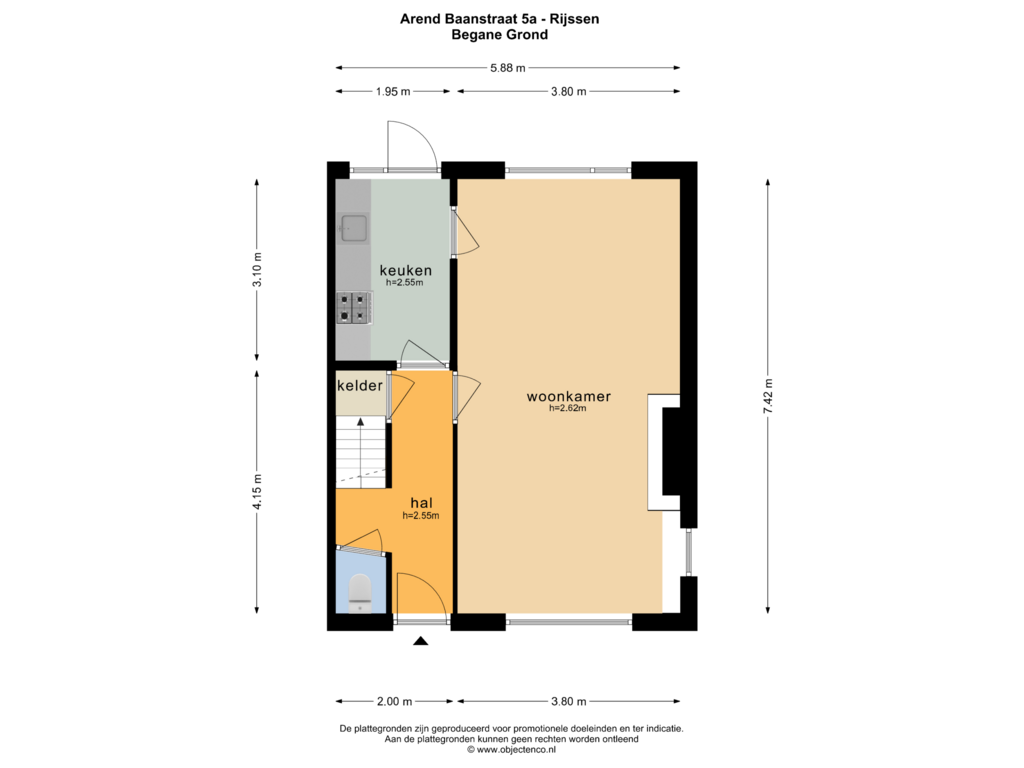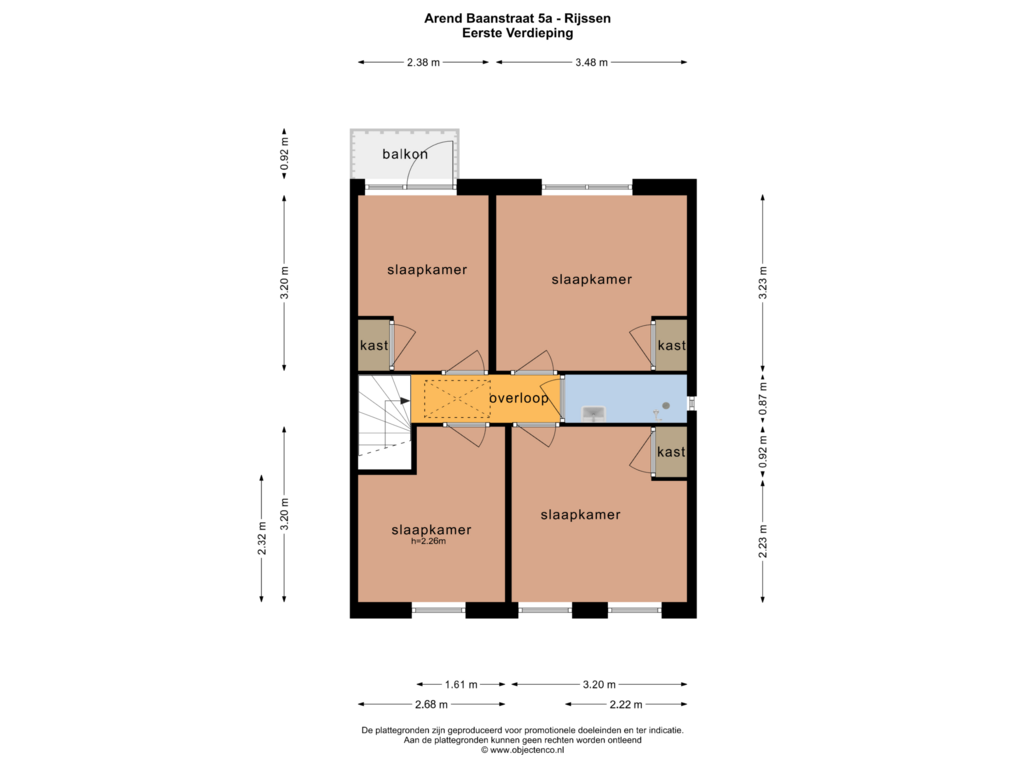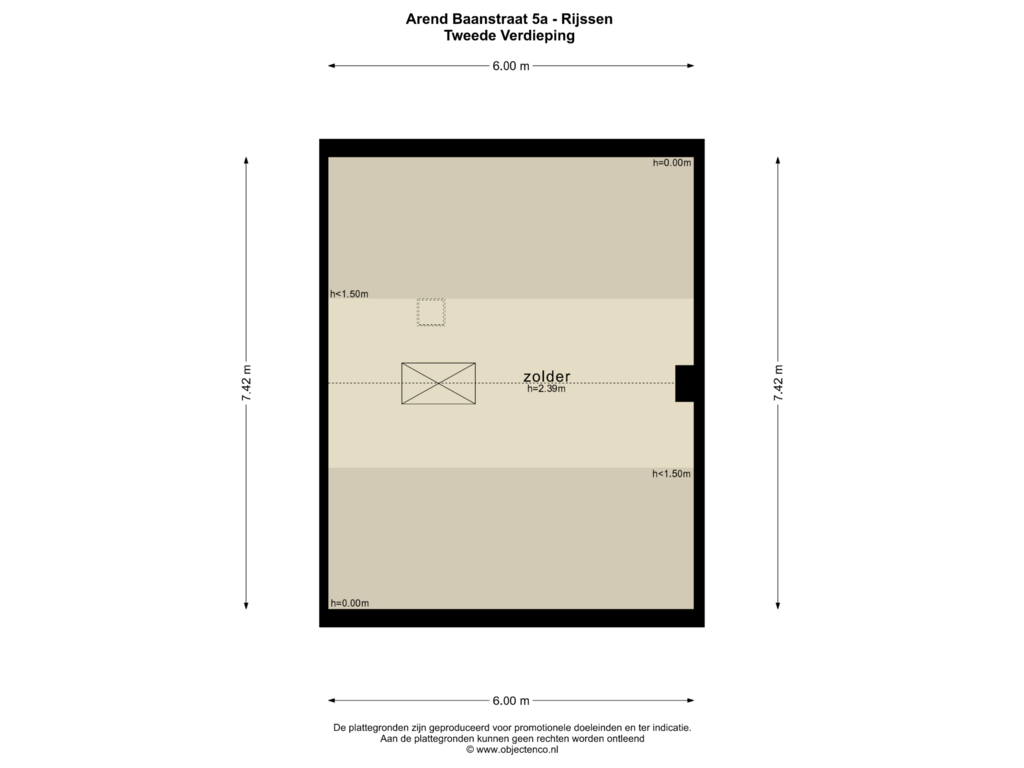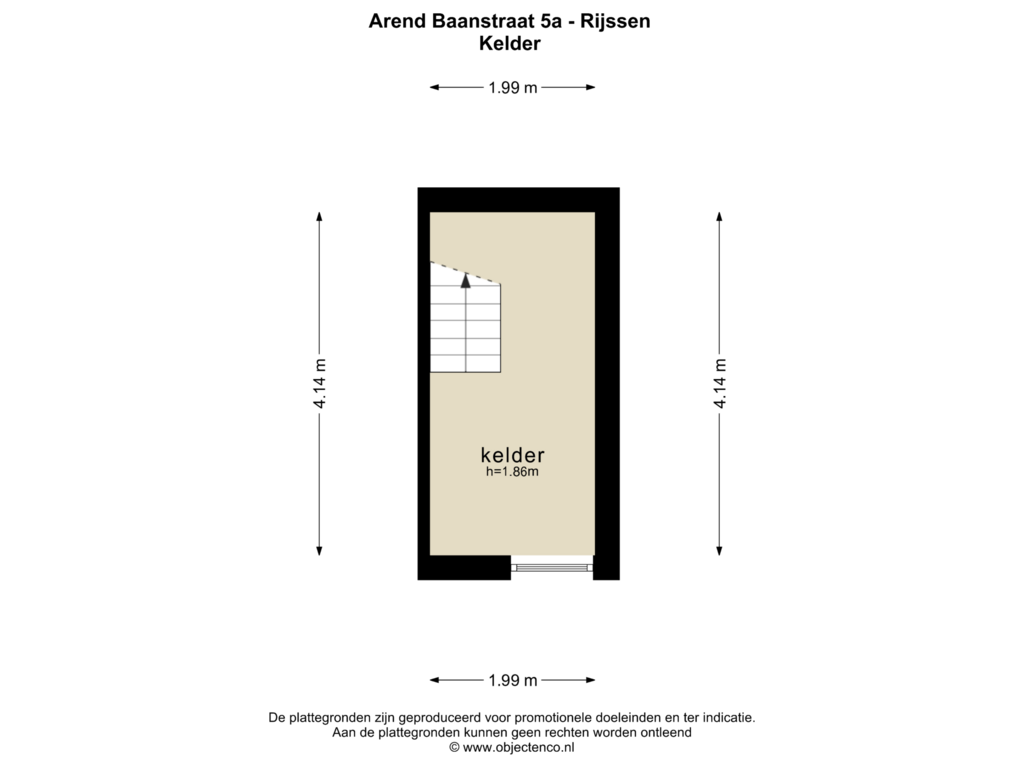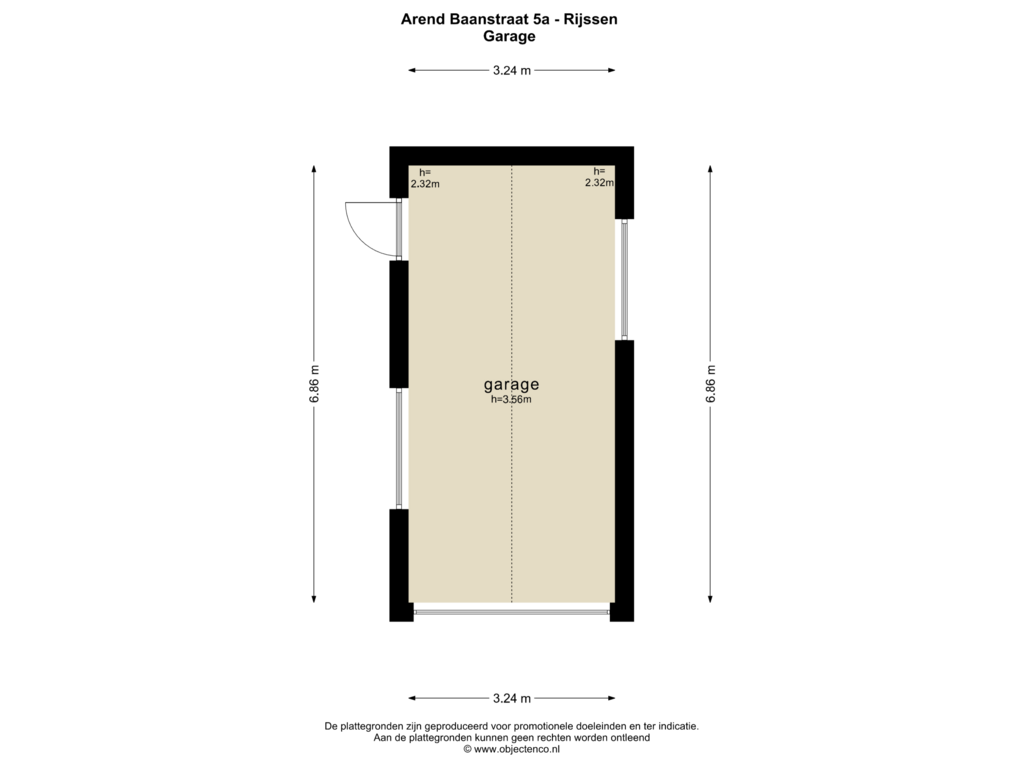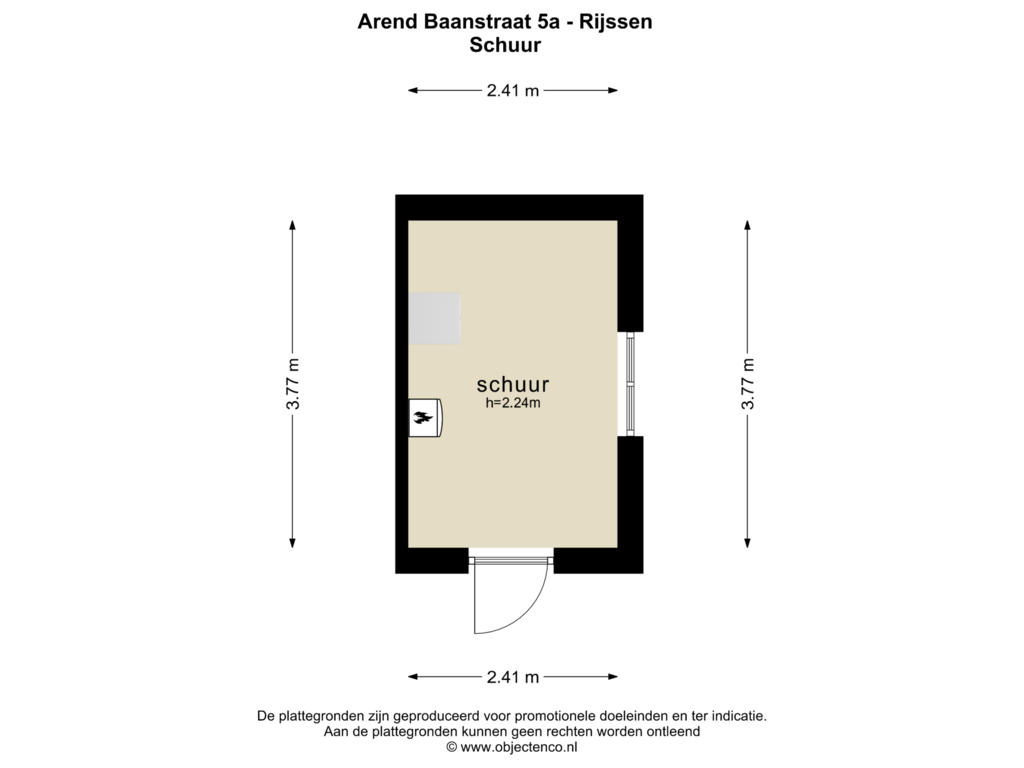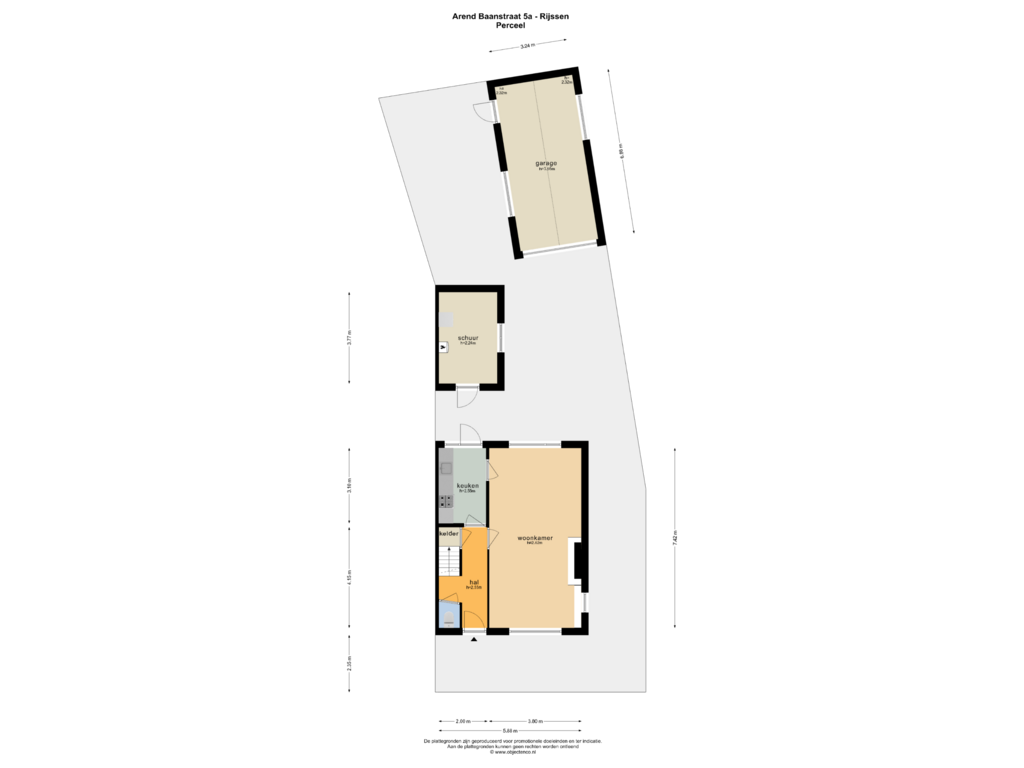This house on funda: https://www.funda.nl/en/detail/koop/rijssen/huis-arend-baanstraat-5-a/89190957/
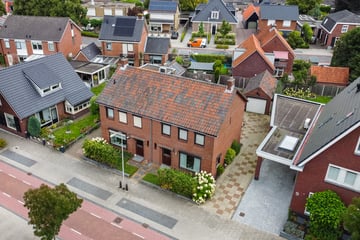
Description
Ruime 2-onder-1-kapwoning gelegen op gewilde locatie nabij centrum en dagelijkse voorzieningen. Deze kluswoning beschikt op de begane grond over een ruime woonkamer voorzien van een karakteristieke gashaardschouw en veel lichtinval door meerdere raampartijen. Aan de achterzijde beschikt de woning over een dichte keuken met toegang tot tuin, schuur en garage. Verder is vanuit de keuken de entree met provisiekelder te bereiken. De woning is rondom voorzien van rolluiken en deels voorzien van dubbele beglazing.
Op de 1e verdieping bevinden zich 4 ruime slaapkamers, waarbij de slaapkamer aan de achterzijde is voorzien van en balkon. Ook zijn de slaapkamers grotendeels voorzien van vaste kasten. Verder is vanaf de overloop de badkamer te bereiken, welke is voorzien van douche en wastafel.
Middels een vlizotrap is de bergzolder te bereiken.
De achtertuin is gelegen op het oosten en te bereiken vanaf de oprit. Hier bevindt zich een vrijstaande stenen garage welke is voorzien van een elektrische garagedeur. Verder bevindt zich hier nog een stenen schuur met wasmachineaansluiting.
Begane grond: entree/hal met meterkast en toilet, kelder, toegang tot woonkamer met gashaardschouw, toegang naar keuken, toegang tot tuin en terras, garage en schuur, vaste trap naar;
1e verdieping: overloop, 4 slaapkamers v.v. rolluiken, badkamer met douche en wastafel, vlizo trap naar;
2e verdieping: bergzolder.
KENMERKEN:
- bouwjaar 1961
- perceel 244 m²
- inhoud ca. 400 m³
- woonoppervlak ca. 88 m²
BIJZONDERHEDEN:
- kluswoning
- rondom v.v. rolluiken
- oprit voor meerdere auto’s
- v.v. vrijstaande garage
- CV ketel Nefit 2021
- nabij centrum gelegen
- aanvaarding in overleg
Bent u benieuwd naar uw financiële mogelijkheden of heeft u vragen over de verkoop van uw eigen woning? Neem dan contact op met Ons Hoes en laat u vrijblijvend adviseren door onze adviseurs. Volg ons op Facebook en Instagram of schrijf u op onze website in als woningzoekende om op de hoogte te blijven van ons woningaanbod.
Features
Transfer of ownership
- Asking price
- € 330,000 kosten koper
- Asking price per m²
- € 3,750
- Listed since
- Status
- Under offer
- Acceptance
- Available in consultation
Construction
- Kind of house
- Single-family home, double house
- Building type
- Resale property
- Year of construction
- 1961
- Type of roof
- Gable roof covered with roof tiles
Surface areas and volume
- Areas
- Living area
- 88 m²
- Other space inside the building
- 25 m²
- Exterior space attached to the building
- 2 m²
- External storage space
- 31 m²
- Plot size
- 244 m²
- Volume in cubic meters
- 400 m³
Layout
- Number of rooms
- 7 rooms (4 bedrooms)
- Number of bath rooms
- 1 separate toilet
- Number of stories
- 2 stories, an attic, and a basement
- Facilities
- Skylight, passive ventilation system, rolldown shutters, flue, and TV via cable
Energy
- Energy label
- Insulation
- Partly double glazed
- Heating
- CH boiler
- Hot water
- CH boiler
- CH boiler
- Nefit (gas-fired combination boiler from 2021, in ownership)
Cadastral data
- RIJSSEN G 1038
- Cadastral map
- Area
- 244 m²
- Ownership situation
- Full ownership
Exterior space
- Location
- Alongside a quiet road and in residential district
- Garden
- Back garden and front garden
- Back garden
- 124 m² (16.50 metre deep and 7.50 metre wide)
- Garden location
- Located at the east
Storage space
- Shed / storage
- Detached brick storage
Garage
- Type of garage
- Detached brick garage
- Capacity
- 1 car
- Facilities
- Electricity and running water
Parking
- Type of parking facilities
- Parking on private property and public parking
Photos 55
Floorplans 7
© 2001-2025 funda























































