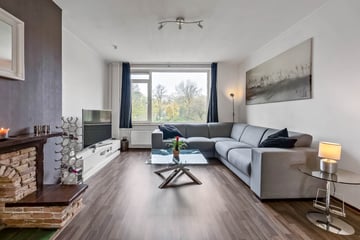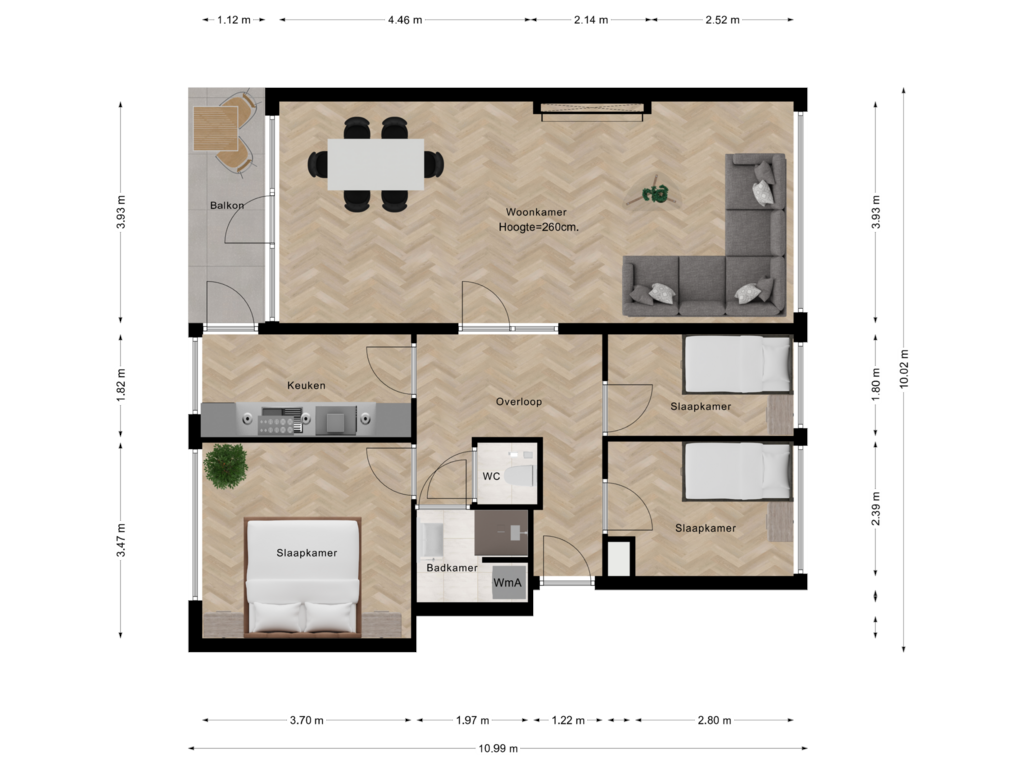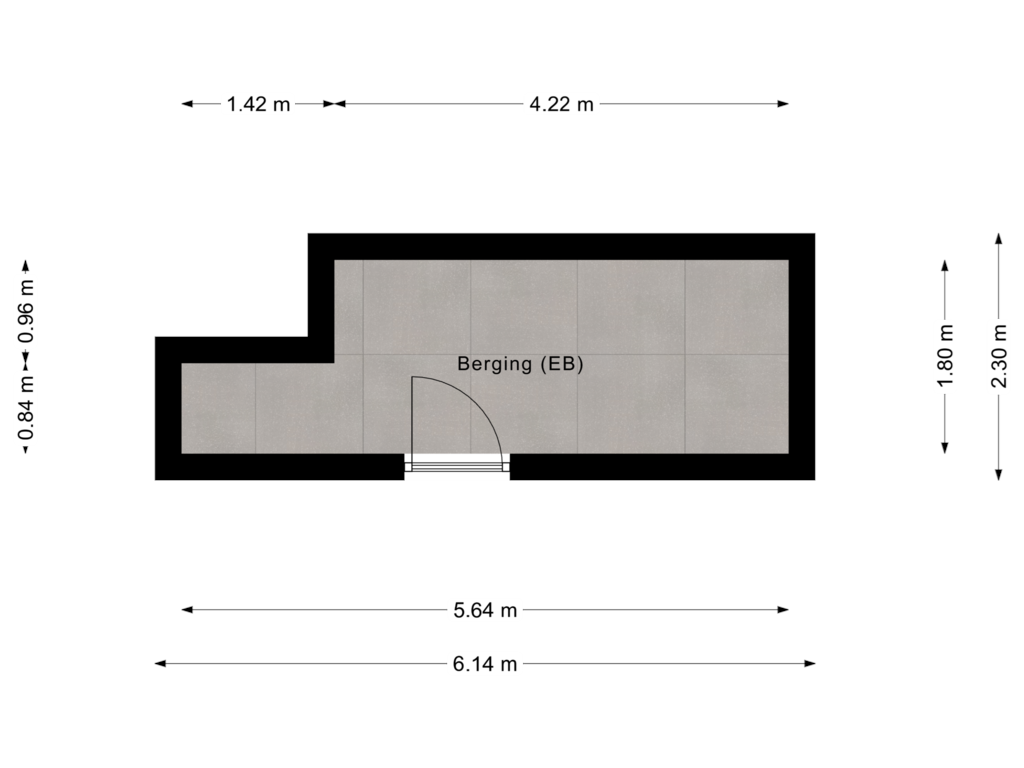
Description
TRANSLATED BY GOOGLE
Spacious 4-room apartment with balcony and view of the Steenvoorde park in Rijswijk
This attractive 4-room apartment is located in a quiet and green area of ??Rijswijk, in a fantastic location with a view of the Steenvoorde park at the front. The apartment offers an ideal combination of comfort, space and location, and has a number of nice extras that make it a perfect home.
Layout:
Closed porch, mailbox and doorbells, stairs to second floor. Entrance apartment, hallway with access to all rooms. Two bedrooms at the front, master bedroom at the rear of the apartment. Closed kitchen with oven, refrigerator and access to the balcony (SE). Bathroom with shower, sink, washbasin furniture and location for the boiler and washing machine connection. Spacious storage room in the basement which is easy to access via the parking spaces at the rear of the complex.
** For exact dimensions, please refer to the floor plans
Environment:
The apartment is within walking distance of De Boogaard shopping center, where you will find all daily amenities. Furthermore, various arterial roads, such as the A13 and A4, are quickly accessible, which ensures excellent connections to both The Hague and Rotterdam.
Are you looking for a comfortable apartment with a great location in Rijswijk? Then make an appointment quickly for a viewing!
Details:
- Energy label E, valid until September 2025
- Active VVE: € 292 per month
- Block heating, advance heating costs €160 per month
- Elevator available (accessible from the first floor of the complex)
- Delivery in consultation
- Materials and age clause apply;
- Sales conditions DOEN Brokers apply.
This information has been compiled by us with due care. However, no liability is accepted on our part for any incompleteness, inaccuracy or otherwise, or the consequences thereof. All specified sizes and surfaces are indicative.
Features
Transfer of ownership
- Asking price
- € 325,000 kosten koper
- Asking price per m²
- € 3,693
- Service charges
- € 292 per month
- Listed since
- Status
- Sold under reservation
- Acceptance
- Available in consultation
- VVE (Owners Association) contribution
- € 292.00 per month
Construction
- Type apartment
- Apartment with shared street entrance (apartment)
- Building type
- Resale property
- Year of construction
- 1966
- Type of roof
- Flat roof
Surface areas and volume
- Areas
- Living area
- 88 m²
- Exterior space attached to the building
- 6 m²
- External storage space
- 9 m²
- Volume in cubic meters
- 303 m³
Layout
- Number of rooms
- 4 rooms (3 bedrooms)
- Number of bath rooms
- 1 bathroom and 1 separate toilet
- Bathroom facilities
- Shower, sink, and washstand
- Number of stories
- 1 story
- Located at
- 2nd floor
- Facilities
- Elevator, passive ventilation system, and TV via cable
Energy
- Energy label
- Insulation
- Double glazing
- Heating
- Communal central heating
- Hot water
- Electrical boiler
Cadastral data
- RIJSWIJK C 1228
- Cadastral map
- Ownership situation
- Full ownership
Exterior space
- Location
- In residential district
- Balcony/roof terrace
- Balcony present
Storage space
- Shed / storage
- Built-in
Parking
- Type of parking facilities
- Paid parking, parking on private property, public parking and resident's parking permits
VVE (Owners Association) checklist
- Registration with KvK
- Yes
- Annual meeting
- Yes
- Periodic contribution
- Yes (€ 292.00 per month)
- Reserve fund present
- Yes
- Maintenance plan
- Yes
- Building insurance
- Yes
Photos 36
Floorplans 2
© 2001-2024 funda





































