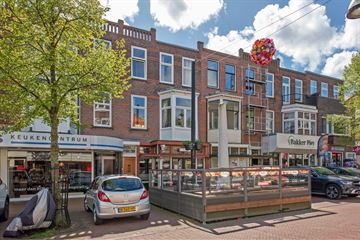This house on funda: https://www.funda.nl/en/detail/koop/rijswijk-zh/appartement-herenstraat-23/43766296/

Description
Discover the best of urban vibrancy and tranquility in this beautiful double upper house at Herenstraat 23. This attractive home has approximately 130 m2 of living space, 3 bedrooms and a fantastic (ca. 56 m2) south-facing terrace. A unique combination of historic charm and modern luxury awaits you!
Layout:
Entrance at street level, hall with meter cupboard and renovated stairs with illuminated steps to the first floor. Hall with separate toilet with underfloor heating and fountain and closet in which the central heating boiler is located (Intergas, 2017). Rear kitchen with sliding door and underfloor heating, plenty of storage space and various built-in appliances, including a 5-burner gas hob, oven, dishwasher, refrigerator and freezer. Through steel door in the hall access to the lovely living/dining room with beautiful parquet floor. At the front of the house you will find the living area with a beautiful bay window and a cosy fireplace. In the bay window there is a lovely sofa with storage space from which you can look into the charming Herenstraat. At the rear is the dining area with a beautiful black harmonica doors so that the spacious roof terrace really becomes part of your living room. The roof terrace is very sunny due to its south-facing location and wonderfully quiet and private, a great contrast to the bustle when you walk out the front door. In this house you have the best of both worlds. The kitchen and living room are equipped with electric sun blinds at the rear.
Through the beautiful illuminated stairs you reach the second floor with a hall with beautiful skylight. Spacious bathroom at the rear with underfloor heating, shower, bath, toilet and double washbasin. From here you also have access to the south-facing balcony. Spacious rear bedroom with fitted wardrobe with sliding doors. Spacious front bedroom with attractive fireplace. Front bedroom where the washing machine connection is located and various handy cupboards with sliding doors.
Additional information:
- Living area approx. 130 m2;
- Building inspection report available;
- Year of construction 1916;
- The front was fitted with HR++ glass in 2022 in the original window frames;
- Equipped with floorheating in the kitchen, toilet and bathroom;
- Located on private land;
- Active homeowners' association consisting of 2 members, contribution € 80 per month;
- Close to various highways (A4, A12 and A13) and within walking distance of the tram and bus;
- Delivery in consultation;
- Due to the year of construction, the age/materials clause is included in the purchase deed.
This information is an invitation to make an offer. Despite the fact that this information has been compiled with care, no rights can be derived from it.
Interested in this house? Contact your own NVM purchasing agent immediately.
Your NVM purchasing agent will stand up for your interests and save you time, money and worries.
Features
Transfer of ownership
- Asking price
- € 500,000 kosten koper
- Asking price per m²
- € 3,846
- Listed since
- Status
- Sold under reservation
- Acceptance
- Available in consultation
- VVE (Owners Association) contribution
- € 85.00 per month
Construction
- Type apartment
- Maisonnette (apartment)
- Building type
- Resale property
- Year of construction
- 1916
- Type of roof
- Flat roof covered with asphalt roofing
Surface areas and volume
- Areas
- Living area
- 130 m²
- Exterior space attached to the building
- 60 m²
- Volume in cubic meters
- 475 m³
Layout
- Number of rooms
- 4 rooms (3 bedrooms)
- Number of bath rooms
- 1 bathroom and 1 separate toilet
- Bathroom facilities
- Shower, double sink, and toilet
- Number of stories
- 3 stories
- Located at
- 1st floor
- Facilities
- Outdoor awning, sliding door, and TV via cable
Energy
- Energy label
- Insulation
- Roof insulation, double glazing and energy efficient window
- Heating
- CH boiler
- Hot water
- CH boiler
- CH boiler
- Intergas (gas-fired combination boiler from 2017, in ownership)
Cadastral data
- RIJSWIJK D 7072
- Cadastral map
- Ownership situation
- Full ownership
Exterior space
- Location
- In centre and in residential district
- Garden
- Sun terrace
- Sun terrace
- 64 m² (11.20 metre deep and 5.70 metre wide)
- Garden location
- Located at the south
- Balcony/roof terrace
- Roof terrace present and balcony present
Parking
- Type of parking facilities
- Paid parking, public parking and resident's parking permits
VVE (Owners Association) checklist
- Registration with KvK
- Yes
- Annual meeting
- Yes
- Periodic contribution
- Yes (€ 85.00 per month)
- Reserve fund present
- Yes
- Maintenance plan
- Yes
- Building insurance
- Yes
Photos 36
© 2001-2025 funda



































