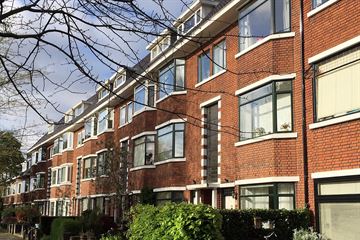
Description
TURN KEY OBJECT!
Completely and high-quality renovated 5-room double upper house located on a beautiful quay with a view of the water of 'De Vliet'!
This stylish home has 3 (spacious) bedrooms, a spacious living/dining room en-suite with semi-open kitchen, a modern bathroom, a separate laundry room and two sunny rear balconies facing west.
In addition, the house is excellently insulated and has the green energy label A!
Ideally located on the edge of the popular Bomenbuurt, within walking distance of the historic center of Rijswijk with various shops and cozy restaurants.
Also conveniently located in relation to public transport, schools and the roads to highways A-4 and A-13 (Amsterdam/Rotterdam) and A-12 (Utrecht).
Layout
Open porch; entrance of the house on the first floor; hall with meter cupboard and internal stairs to the 2nd floor.
Second floor
Landing with stairs and modern separate toilet with sink; spacious living/dining room en-suite with sitting area at the front and dining area with semi-open kitchen at the rear. The modern kitchen has an L-shaped layout and has various luxurious built-in appliances. Access to the sunny west-facing balcony through French doors.
Third floor
Landing with modern separate toilet with sink; rear (bedroom) room; spacious rear (bedroom) room with doors opening to the sunny rear balcony (W); spacious front (bed)room over the entire width with closet; separate laundry room with white goods connections and central heating boiler location; modern bathroom with walk-in shower, bath, double washbasin and design radiator.
Particularities
- Completely renovated 'Turn Key' home;
- Sales conditions apply;
- Energy label A;
- Own ground;
- Year of construction 1935;
- Delivery in consultation;
- Active VVE: contribution: € 100/month;
- Roof renewed in 2024;
- New plastic frames with HR++ glazing;
- Remeha Avanta central heating boiler from 2024;
- Electricity: 12 groups + ALS;
- Fully equipped with a beautiful oak parquet floor;
- Two sunny rear balconies facing west;
- Beautiful view over the water of the Vliet;
- Possible possibility to realize a roof terrace and/or roof structure, of course subject to permission from the Municipality of Rijswijk and in consultation with the VvE;
- Conveniently located near the center of Oud-Rijswijk, shops, schools, public transport and arterial roads;
- General age, materials and non-occupancy clauses apply;
- Choice of notary reserved for the seller, Caminada Notarissen in Rijswijk
- Living area: 113 m2;
- Building-related outdoor space: 7 m2;
- Volume: 381 m3;
- Measured exactly in accordance with the Measurement Instruction for Usable Area of ??Homes.
This sales description has been compiled with care. However, all text is informative and intended as an invitation to discuss a possible purchase. You cannot derive any rights from this sales description.
Features
Transfer of ownership
- Last asking price
- € 500,000 kosten koper
- Asking price per m²
- € 4,425
- Status
- Sold
- VVE (Owners Association) contribution
- € 100.00 per month
Construction
- Type apartment
- Upstairs apartment (double upstairs apartment with open entrance to street)
- Building type
- Resale property
- Year of construction
- 1935
- Type of roof
- Combination roof covered with asphalt roofing and roof tiles
Surface areas and volume
- Areas
- Living area
- 113 m²
- Exterior space attached to the building
- 7 m²
- Volume in cubic meters
- 381 m³
Layout
- Number of rooms
- 5 rooms (3 bedrooms)
- Number of bath rooms
- 1 bathroom and 2 separate toilets
- Bathroom facilities
- Walk-in shower, bath, and washstand
- Number of stories
- 2 stories
- Located at
- 3rd floor
- Facilities
- Mechanical ventilation and TV via cable
Energy
- Energy label
- Insulation
- Energy efficient window and completely insulated
- Heating
- CH boiler
- Hot water
- CH boiler
- CH boiler
- Remeha Avanta (gas-fired combination boiler from 2024, in ownership)
Cadastral data
- RIJSWIJK G 2652
- Cadastral map
- Ownership situation
- Full ownership
Exterior space
- Location
- Alongside a quiet road, along waterway, in residential district and unobstructed view
- Balcony/roof terrace
- Balcony present
Parking
- Type of parking facilities
- Paid parking, public parking and resident's parking permits
VVE (Owners Association) checklist
- Registration with KvK
- Yes
- Annual meeting
- Yes
- Periodic contribution
- Yes (€ 100.00 per month)
- Reserve fund present
- Yes
- Maintenance plan
- No
- Building insurance
- Yes
Photos 26
© 2001-2025 funda

























