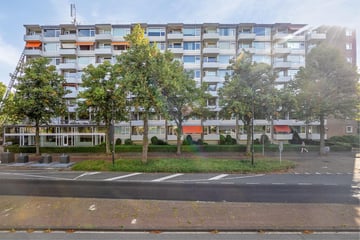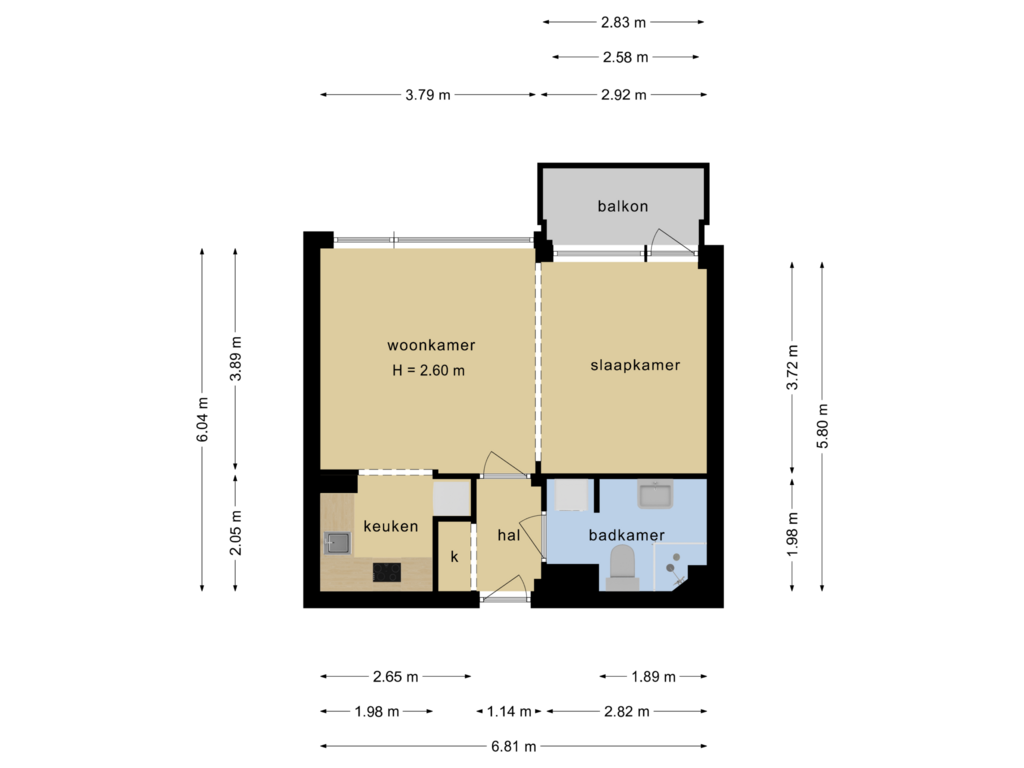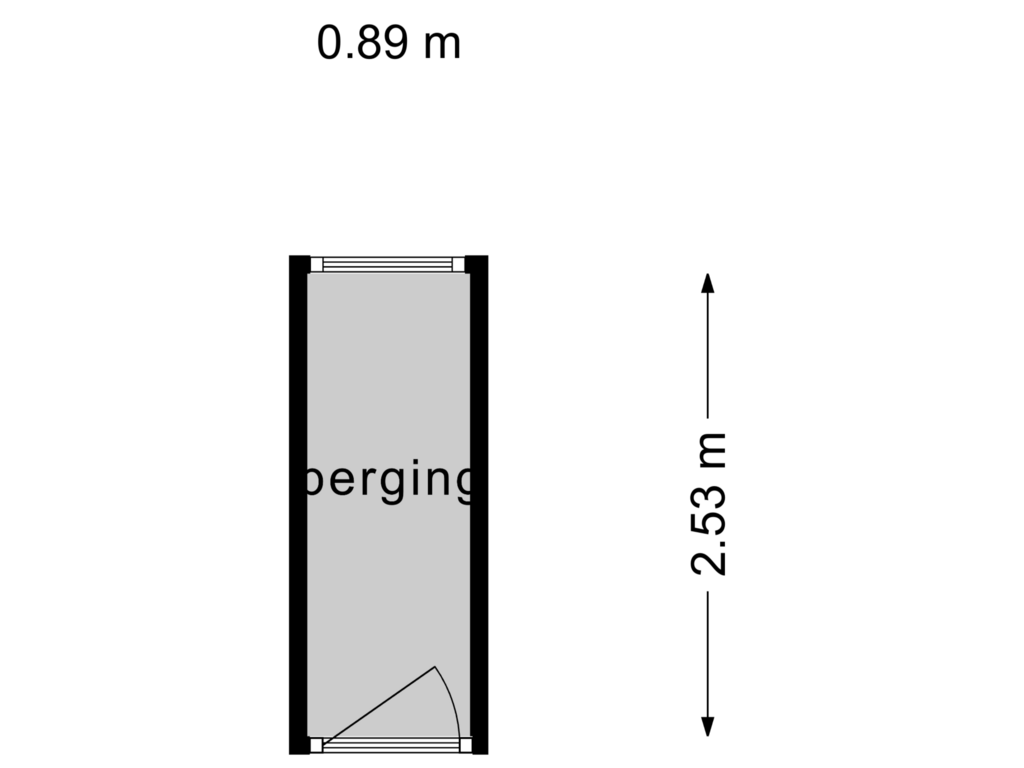
Huis te Landelaan 15-F4112283 SC Rijswijk (ZH)Te Werve
€ 225,000 k.k.
Description
Goed onderhouden appartement van circa 40 m2 in het gebouw "Nieuwvoorde" aan de groene Huis te Landelaan.
Het appartement is gelegen aan de groene Huis te Landelaan in Rijswijk. De winkels aan de Doctor H. Colijnlaan en het winkelcentrum "In de Bogaard" zijn op loopafstand. Maar ook park Te Werve, het Rijswijkse Bos en diverse sportvelden bevinden zich in de nabije omgeving.
Het appartement is gunstig gelegen ten opzichte van het openbaar vervoer (o.a. NS station Rijswijk, bus 18 en 23 voor de deur) en de belangrijke uitvalswegen in de Randstad (A4 Den Haag - Amsterdam/Rotterdam, A12 Den Haag - Utrecht, A13 Den Haag - Rotterdam).
Toegang via gesloten portiek. Ruime hal met huismeester en gemeenschappelijke ruimte waar onder andere de VvE vergaderingen worden gehouden.
Eigen entree. Hal met grote garderobe en opslagruimte. Badkamer voorzien van aansluiting voor de wasmachine en drogerwastafel met meubel en inloopdouche.
Woon/eetkamer met keuken. Ruime slaapkamer met ruimte voor een tweepersoonsbed en voldoende kastruimte welk rees aanwezig. Deur naar royaal balkon aan de voorzijde.
Goed om te weten:
- Appartement van circa 40 m2;
- Gelegen in het gebouw "Nieuwvoorde" met lift en huismeester;
- Bouwjaar 1962;
- Gelegen op eigen grond;
- Actieve VvE met meerjaren onderhoudsplanning;
- Servicekosten € 247,50 per maand inclusief voorschot stookkosten;
- Netjes onderhouden;
- Dubbel glas;
- Berging in de onderbouw;
- Gemeenschappelijke fietsenberging;
- Oplevering kan snel;
Features
Transfer of ownership
- Asking price
- € 225,000 kosten koper
- Asking price per m²
- € 5,625
- Original asking price
- € 269,000 kosten koper
- Listed since
- Status
- Available
- Acceptance
- Available in consultation
- VVE (Owners Association) contribution
- € 247.00 per month
Construction
- Type apartment
- Apartment with shared street entrance (apartment)
- Building type
- Resale property
- Year of construction
- 1962
- Type of roof
- Flat roof covered with asphalt roofing
Surface areas and volume
- Areas
- Living area
- 40 m²
- Exterior space attached to the building
- 4 m²
- External storage space
- 2 m²
- Volume in cubic meters
- 132 m³
Layout
- Number of rooms
- 2 rooms (1 bedroom)
- Number of bath rooms
- 1 bathroom
- Bathroom facilities
- Shower, toilet, sink, and washstand
- Number of stories
- 1 story
- Located at
- 4th floor
- Facilities
- Elevator, mechanical ventilation, and TV via cable
Energy
- Energy label
- Insulation
- Double glazing
- Heating
- Communal central heating
- Hot water
- Electrical boiler
Cadastral data
- RIJSWIJK D 6681
- Cadastral map
- Ownership situation
- Full ownership
Exterior space
- Location
- Alongside a quiet road and in residential district
- Balcony/roof terrace
- Balcony present
Parking
- Type of parking facilities
- Paid parking and resident's parking permits
VVE (Owners Association) checklist
- Registration with KvK
- Yes
- Annual meeting
- Yes
- Periodic contribution
- Yes (€ 247.00 per month)
- Reserve fund present
- Yes
- Maintenance plan
- Yes
- Building insurance
- Yes
Photos 57
Floorplans 2
© 2001-2024 funda


























































