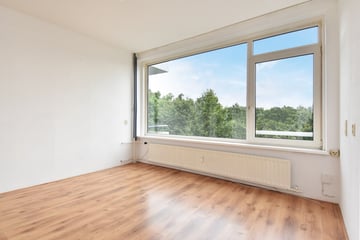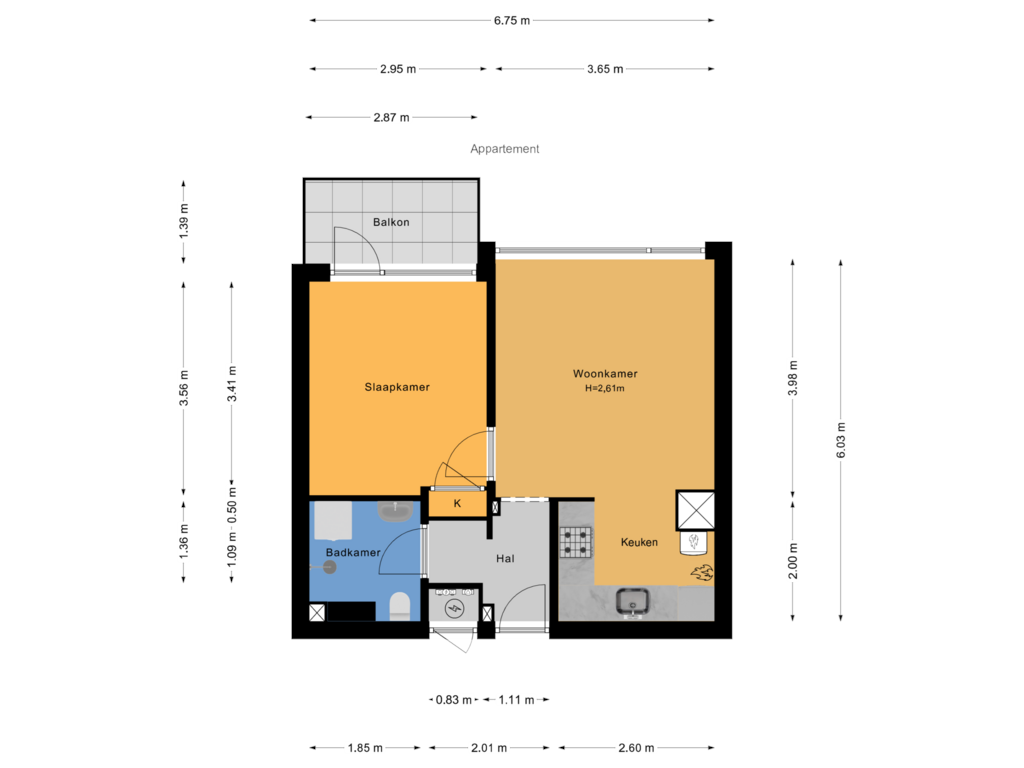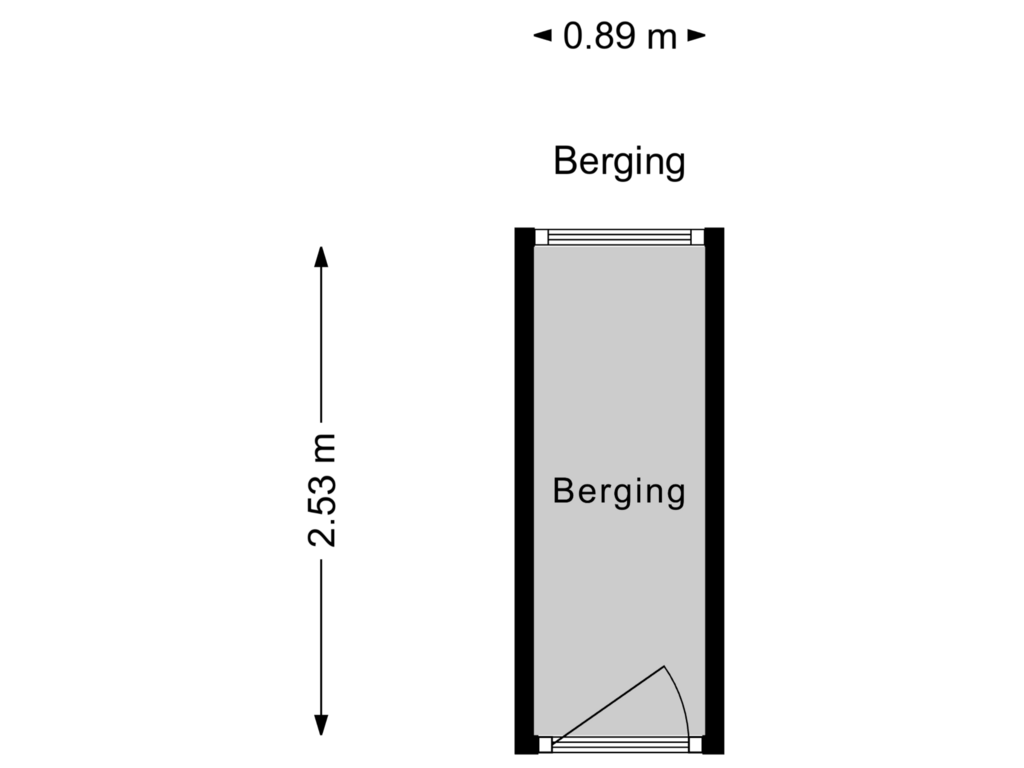
Eye-catcherZeer fraai gelegen 7e etage 2-kamer appartement met eigen berging
Description
IN RUSTIGE EN GROENE OMGEVING MET WEIDS UITZICHT GELEGEN 7E ETAGE 2-KAMER APPARTEMENT MET LIFT, BALKON, EIGEN FIETSENBERGING EN GELEGEN OP EIGEN GROND.
De rustige doch centrale locatie kent een hoog voorzieningenniveau. Het appartement is gunstig gelegen ten opzichte van de winkels bij de Dr. H. Colijnlaan, winkelcentrum "In de Bogaard", openbaar vervoer (o.a. NS station Rijswijk, bus 18 en 23) en de belangrijke uitvalswegen in de Randstad (A4 Den Haag - Amsterdam/Rotterdam, A12 Den Haag - Utrecht, A13 Den Haag - Rotterdam).
Toegang via gesloten entree met bellentableau, brievenbussen en intercom.
Trap of lift naar 7e etage alwaar binnengalerij, entree woning, hal met meterkast.
Ruime wooneetkamer (ca. 3.98 x 3.65m) met weids uitzicht over de boomtoppen.
Halfopen keuken (ca. 2.60 x 2.00m) met 4-pits gaskookplaat, afzuigkap, koelkast en vriezer.
Ruime slaapkamer (ca. 3.41 x 2.95m) met deur naar het terras.
Eenvoudige badkamer (ca. 1.85 x 1.36m) met toilet, douche, vaste wastafel en wasmachineaansluiting.
Ruim terras (ca. 2.87 x 1.39m) met weids uitzicht over de boomtoppen.
Eigen fietsenberging (ca. 2.53 x 0.89m) in de onderbouw.
Er is tevens een ruime collectieve fietsenberging in de onderbouw.
Eigenschappen:
- eigen grond
- elektra 3 groepen
- rondom kunststof kozijnen met dubbel glas
- C.V. middels blokverwarming
- energielabel E
- oplevering kan snel
- niet zelf bewoond door eigenaar
Vereniging van Eigenaren:
- actieve V.v.E. €197,24 incl. waterverbruik
- voorschot stookkosten € 50,--
- inclusief collectieve opstal- en W.A.-verzekering
- V.v.E.-reserve € 187.836,81
- 1/140e aandeel in de V.v.E.
- onderhoudsplan aanwezig
- huismeester aanwezig
- professioneel beheer
volgens opgave:
* collectieve C.V.-ketel vervangen 2023
* nieuwe dakbedekking 2023
Biedingen verlopen via het platform van Eerlijk Bieden te vinden op hooghlanden.nl
Features
Transfer of ownership
- Asking price
- € 225,000 kosten koper
- Asking price per m²
- € 5,625
- Listed since
- Status
- Sold under reservation
- Acceptance
- Available immediately
- VVE (Owners Association) contribution
- € 197.24 per month
Construction
- Type apartment
- Galleried apartment (apartment)
- Building type
- Resale property
- Year of construction
- 1962
- Accessibility
- Accessible for the elderly
- Type of roof
- Flat roof covered with asphalt roofing
Surface areas and volume
- Areas
- Living area
- 40 m²
- Exterior space attached to the building
- 4 m²
- External storage space
- 2 m²
- Volume in cubic meters
- 133 m³
Layout
- Number of rooms
- 2 rooms (1 bedroom)
- Number of bath rooms
- 1 bathroom
- Bathroom facilities
- Shower, toilet, and sink
- Number of stories
- 1 story
- Located at
- 7th floor
- Facilities
- Elevator and passive ventilation system
Energy
- Energy label
- Insulation
- Double glazing
- Heating
- Communal central heating
- Hot water
- Gas-fired boiler
Cadastral data
- RIJSWIJK D 6681
- Cadastral map
- Ownership situation
- Full ownership
Exterior space
- Location
- In wooded surroundings and unobstructed view
- Garden
- Sun terrace
- Sun terrace
- 4 m² (2.87 metre deep and 1.39 metre wide)
- Garden location
- Located at the northeast
- Balcony/roof terrace
- Balcony present
Storage space
- Shed / storage
- Built-in
Parking
- Type of parking facilities
- Public parking
VVE (Owners Association) checklist
- Registration with KvK
- Yes
- Annual meeting
- Yes
- Periodic contribution
- Yes (€ 197.24 per month)
- Reserve fund present
- Yes
- Maintenance plan
- Yes
- Building insurance
- Yes
Photos 20
Floorplans 2
© 2001-2025 funda





















