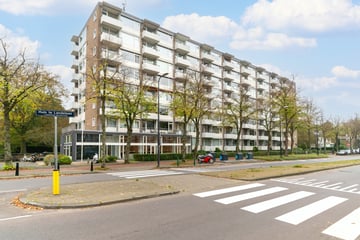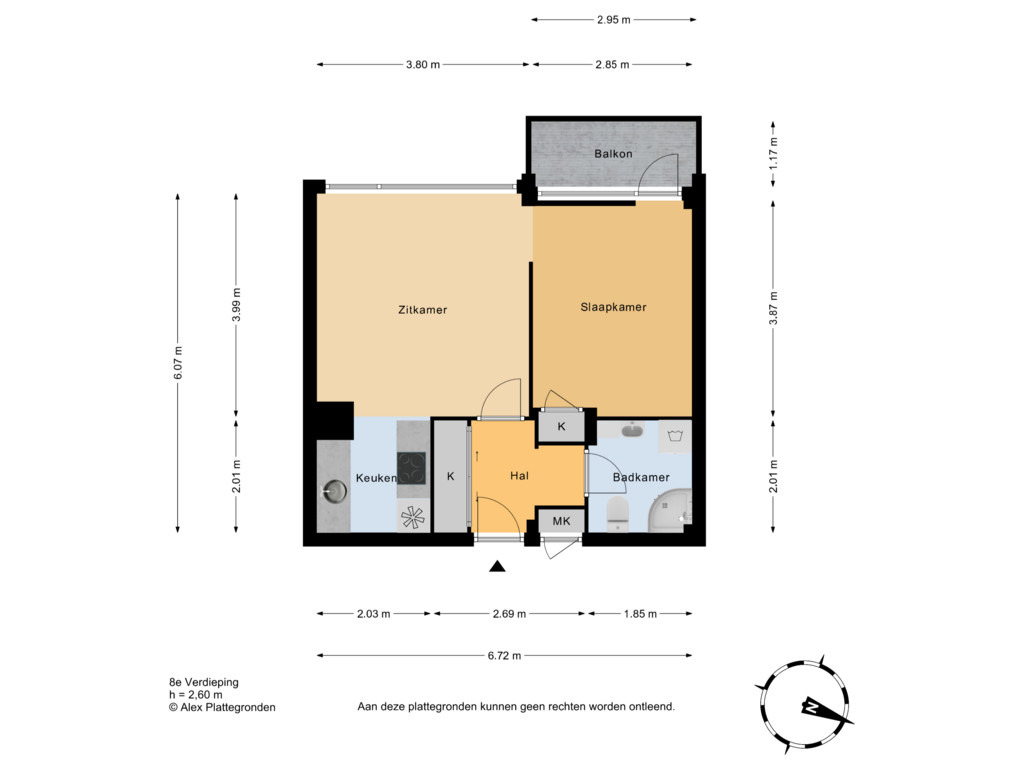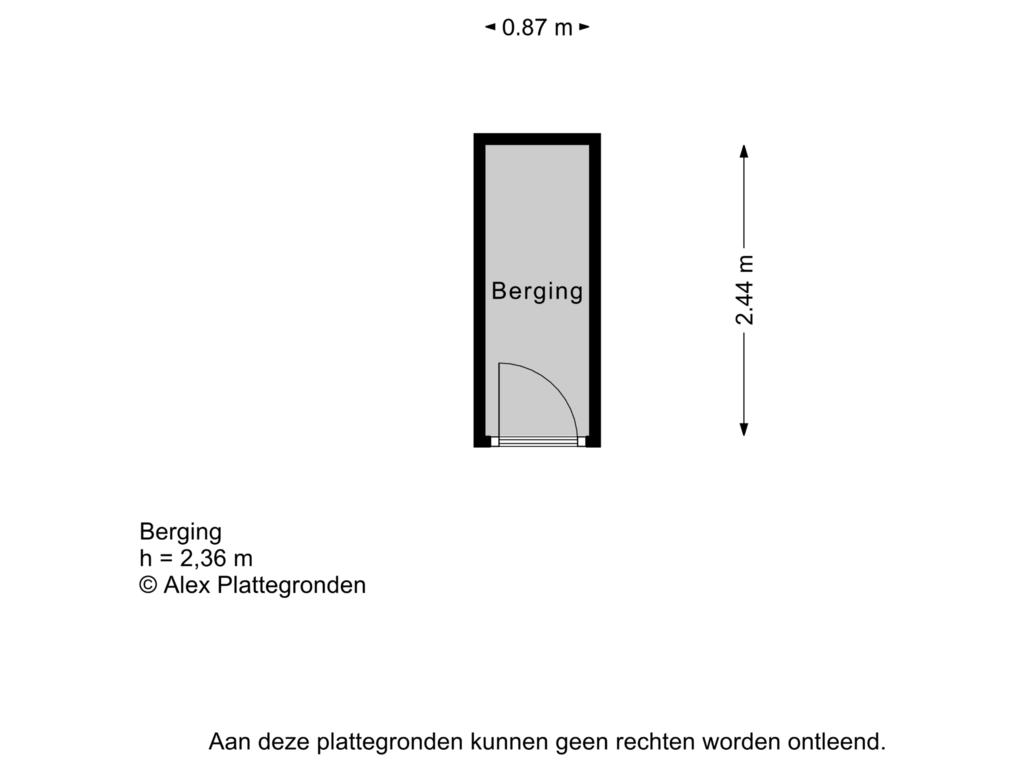
Description
Modern tweekamer appartement prachtig gelegen in het goed onderhouden complex “Nieuwvoorde” nabij recreatiegebied “De Put" en Landgoed “Te Werve”. Het appartement is geheel voorzien van dubbel glas, beschikt over een eigen berging in de onderbouw en een balkon op het zuidwesten met een prachtig uitzicht.
De rustige doch centrale locatie kent een hoog voorzieningsniveau. Het appartement is centraal gelegen ten opzichte van de winkels aan Dr. H. Colijnlaan, winkelcentrum "In de Bogaard", openbaar vervoer (o.a. NS station Rijswijk, bus 18 en 23) en de belangrijke uitvalswegen in de Randstad (A4 Den Haag - Amsterdam/Rotterdam, A12 Den Haag - Utrecht, A13 Den Haag - Rotterdam).
Indeling:
Centraal gesloten entree met brievenbussen en videobellentableau; kantoor huismeester; liften/trappenhuis;
Entree appartement op de achtste etage; hal met vaste vaste kasten; woonkamer 3.99 x 3.80, slaapkamer 2.85 x 3.87 met toegang tot zonnig balkon. Half open keuken 2.01 x 2.03 met gaskookplaat, afzuigkap en koelkast.
Badkamer 1.85 x 2.01 met toilet, doucheruimte, wastafel en aansluiting wasmachine.
Eigen aparte berging en gemeenschappelijke fietsenberging in de onderbouw aanwezig.
Kernmerken:
- Gelegen op eigen grond;
- Actieve VVE, bijdrage ca. € 198,-- per maand;
- Voorschotstookkosten ca. € 50,-- per maand;
- MJOP aanwezig;
- Blokverwarming aanwezig;
- Kozijnen van kunststof met dubbel glas;
- Gebruiksoppervlakte wonen ca. 40 m2;
- Eigen berging in de kelder;
- energielabel G;
- Gemeenschappelijke ruimte op de begane grond te reserveren voor feestjes e.d.;
- Huismeester aanwezig;
- Niet bewonersclausule van toepassing;
- Oplevering kan spoedig;
Heb je interesse in deze woning? Schakel dan je eigen NVM Aankoopmakelaar in.
Adressen van NVM Aankoopmakelaars vind je op funda.nl
Ondanks dat deze informatie met zorg is samengesteld, kunnen er geen rechten aan worden ontleend.
Features
Transfer of ownership
- Asking price
- € 200,000 kosten koper
- Asking price per m²
- € 5,000
- Listed since
- Status
- Sold under reservation
- Acceptance
- Available in consultation
- VVE (Owners Association) contribution
- € 198.00 per month
Construction
- Type apartment
- Galleried apartment (apartment)
- Building type
- Resale property
- Year of construction
- 1962
Surface areas and volume
- Areas
- Living area
- 40 m²
- Exterior space attached to the building
- 3 m²
- External storage space
- 2 m²
- Volume in cubic meters
- 131 m³
Layout
- Number of rooms
- 2 rooms (1 bedroom)
- Number of bath rooms
- 1 bathroom
- Bathroom facilities
- Shower, toilet, and sink
- Number of stories
- 1 story
- Located at
- 8th floor
- Facilities
- Outdoor awning and elevator
Energy
- Energy label
- Insulation
- Double glazing
- Heating
- Communal central heating
- Hot water
- Electrical boiler
Cadastral data
- RIJSWIJK D 6681
- Cadastral map
- Ownership situation
- Full ownership
Exterior space
- Location
- In residential district and unobstructed view
- Balcony/roof terrace
- Balcony present
Storage space
- Shed / storage
- Storage box
VVE (Owners Association) checklist
- Registration with KvK
- Yes
- Annual meeting
- Yes
- Periodic contribution
- Yes (€ 198.00 per month)
- Reserve fund present
- Yes
- Maintenance plan
- Yes
- Building insurance
- Yes
Photos 23
Floorplans 2
© 2001-2025 funda
























