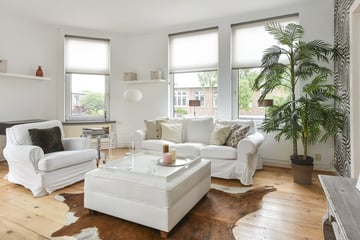This house on funda: https://www.funda.nl/en/detail/koop/rijswijk-zh/appartement-kerklaan-103/43545229/

Description
Charming and attractive 3-room corner flat located near the cosy centre of Oud Rijswijk. Because of the corner location, you have views of both Kerklaan and Ieplaan. This flat is located on the 1st floor and has a spacious living/dining room and bedroom with sunny balcony facing southeast.
Ideally located for public transport, the centre of Oud Rijswijk with its cosy restaurants and shops. The centre of The Hague can be reached within about 10 minutes by car, bicycle or public transport, and various arterial roads, including the A4, A12 and A13.
The layout is as follows:
Open porch with stairs to the first floor and entrance to the flat. From the hall you will find the cosy living/dining room with wooden floor and decorative fireplace. Due to the corner location, the living room has a lot of light.
The bedroom has a separate shower room with washbasin and through double doors you have access to the balcony facing southeast.
From the hallway, you enter the kitchen with 4-burner gas hob, extractor hood, combination microwave oven, separate dishwasher and fridge. At the end of the hallway is the toilet with rear space for the washing machine and central heating boiler set-up.
Details:
- Own land.
- Built in 1925.
- Energy label F. With a new CV HR boiler it could go to E or D
- Largely plastic (2023) and aluminium window frames with double glazing.
- Electricity: 3 groups and 1 earth leakage switch.
- Heating and hot water by means of a Vaillant combi boiler.
- Reasonably active VvE, contribution € 50,- per month.
- The living area is approx 66 m². The content is approx. 238 m³.
- See the floor plans for the layout and complete dimensions.
- Terms of sale apply.
- Delivery: immediately.
Interested in this property? Then consider using your own NVM purchase broker. Your NVM purchase broker will stand up for your interests and save you time, money and worries. Addresses of colleague NVM estate agents can be found on Funda.
Translated with DeepL.com (free version)
Features
Transfer of ownership
- Last asking price
- € 249,000 kosten koper
- Asking price per m²
- € 3,773
- Status
- Sold
- VVE (Owners Association) contribution
- € 50.00 per month
Construction
- Type apartment
- Apartment with shared street entrance (apartment with open entrance to street)
- Building type
- Resale property
- Year of construction
- 1925
- Type of roof
- Flat roof covered with asphalt roofing
Surface areas and volume
- Areas
- Living area
- 66 m²
- Exterior space attached to the building
- 3 m²
- Volume in cubic meters
- 238 m³
Layout
- Number of rooms
- 3 rooms (1 bedroom)
- Number of bath rooms
- 1 bathroom and 1 separate toilet
- Bathroom facilities
- Shower, sink, and washstand
- Number of stories
- 1 story
- Located at
- 1st floor
- Facilities
- Passive ventilation system and TV via cable
Energy
- Energy label
- Insulation
- Double glazing and energy efficient window
- Heating
- CH boiler
- Hot water
- CH boiler
- CH boiler
- Valliant (gas-fired combination boiler, in ownership)
Cadastral data
- RIJSWIJK D 6541
- Cadastral map
- Ownership situation
- Full ownership
Exterior space
- Location
- Alongside a quiet road, in centre, in residential district and unobstructed view
- Balcony/roof terrace
- Balcony present
Parking
- Type of parking facilities
- Paid parking and public parking
VVE (Owners Association) checklist
- Registration with KvK
- Yes
- Annual meeting
- No
- Periodic contribution
- Yes (€ 50.00 per month)
- Reserve fund present
- No
- Maintenance plan
- No
- Building insurance
- Yes
Photos 29
© 2001-2025 funda




























