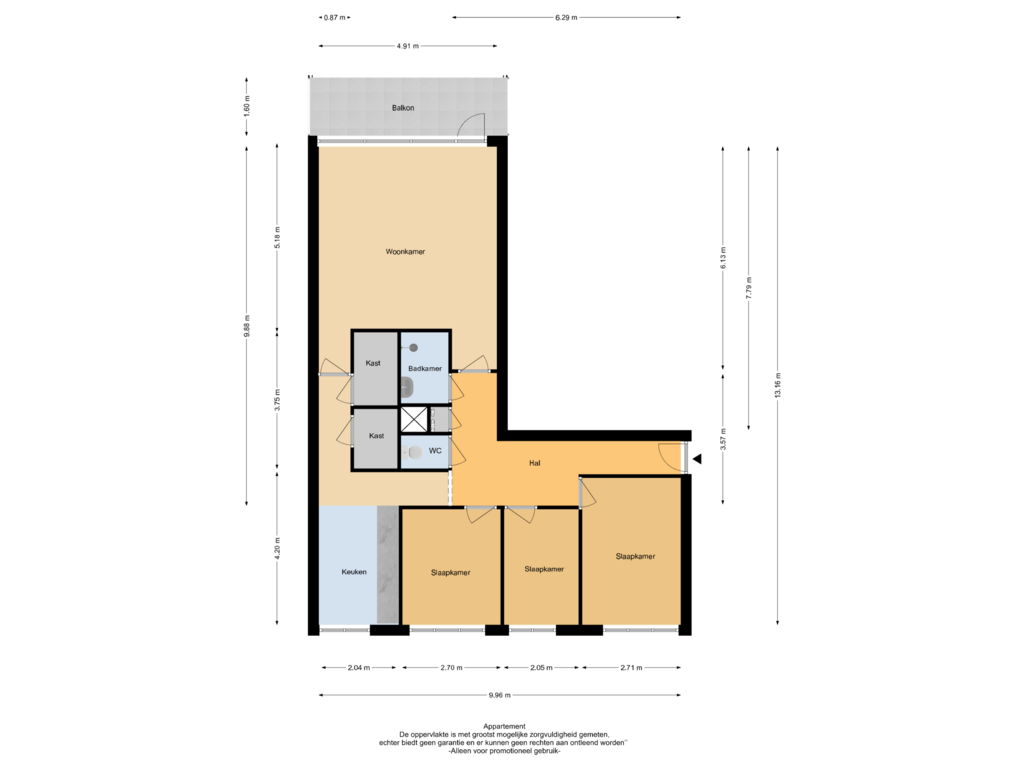
Marshallplein 2442286 LT Rijswijk (ZH)Stervoorde
€ 300,000 k.k.
Description
Op de 3e verdieping gelegen 4-kamer appartement met zonnig balkon op het zuidwesten. De woning ligt op een steenworp afstand van winkelcentrum In de Boogaard en de snelweg A4 richting Amsterdam en Rotterdam.
Het complex is recent geschilderd, er is een zeer actieve en professionele VvE en de woning is te bereiken zowel via de trap als ook de lift. Daarnaast is er een berging in de onderbouw en zijn er mogelijkheden tot het kopen van een parkeerplaats. Vraag ons naar de mogelijkheden.
Begane grond:
-Entree met trap en lift naar de 3e etage.
-Berging in de onderbouw en toegang tot het afgesloten parkeerterrein (mogelijkheid tot het kopen van een parkeerplaats € 17.000,-k.k.)
3e etage:
-Ruime hal met toegang tot alle kamers.
-Zonnige woonkamer met aangrenzend balkon op het zuidwesten
-Eenvoudige keuken gelegen aan de voorzijde van de woning
-3 slaapkamers van ca. 11, 9 en 7 m2
-Nette badkamer met douche en wastafelmeubel
-Separaat toilet.
-2 bergingen waarvan 1 met aansluiting voor de wasmachine
Bijzonderheden
-Eigen grond;
-Woonoppervlakte ca. 91 m2
-Gelegen op de 3e verdieping;
-Balkon op het zuidwesten;
-Bijdrage VvE woning: € 378,42, bijdrage berging € 2,97;
-Blokverwarming, bijdrage stookkosten in de bijdrage van de VvE;
-Complex voorzien van lift;
-Gemeenschappelijke daktuin boven de parkeerplaatsen;
-Bouwperiode 1970-1980;
-Gezonde en professioneel beheerde VVE;
-Berging in de onderbouw;
-Collectieve opstalverzekering;
-Oplevering in overleg, kan op korte termijn.
-Projectnotaris Bakker en Neve te Leiderdorp.
-Niet zelf-bewonings-, asbest- en ouderdomsclausule worden opgenomen in de koopakte;
Interesse in dit huis? Maak dan snel een afspraak!
Wij plannen graag een moment voor je in voor de bezichtiging van dit appartement. Onze makelaar vertelt je graag van alles over dit appartement terwijl je rondkijkt. Zien we jou binnenkort?
Deze informatie is door ons met zorgvuldigheid samengesteld. Onzerzijds wordt echter geen enkele aansprakelijkheid aanvaard voor enige onvolledigheid, onjuistheid of anderszins, dan wel de gevolgen daarvan.
***English ***
A 4-room apartment with a sunny balcony facing southwest on the 3rd floor. The property is located just a stone's throw away from the shopping center 'In de Boogaard' and the A4 highway towards Amsterdam and Rotterdam. The complex has been recently painted, there is a very active and professional Homeowners Association (VvE), and the apartment is accessible both by stairs and an elevator. Additionally, there is storage in the basement, and parking spaces are available for rent. Inquire with us about the possibilities.
Ground floor:
Entrance with stairs and elevator to the 3rd floor.
Storage in the basement and access to the secured parking area. Possibility buying a parking space: € 17.000,- k.k.
4th floor:
-Spacious hallway with access to all rooms.
-Sunny living room with a balcony facing southwest.
-Simple kitchen located at the front of the property.
-3 bedrooms of approximately 11, 9 and 7 m2.
-Bathroom with shower and sink.
-Separate toilet.
-2 storage rooms, one of which has a connection for the washing machine.
Details:
-Living area: 91 m2
-Located on the 3rd floor;
-Balcony facing southwest
-Contribution in the VvE: € 337,98
-Block heating, heating costs contribution is in the VvE
-Complex equipped with an elevator;
-Construction period 1970-1980
-Healthy and professionally managed VVE;
-Storage in the basement;
-Delivery by agreement, can be done in the short term.
-Non-self-occupancy-, asbestos- and old building clause will be included in the purchase deed.
Interested in this house? Then make an appointment quickly!
We are happy to schedule a moment for you to view this property. Our real estate agent will tell you all about this house while you look around. Do we see you soon?
This information has been compiled by us with care. However, no liability is accepted on our part for any incompleteness, inaccuracy or otherwise, or the consequences thereof.
Features
Transfer of ownership
- Asking price
- € 300,000 kosten koper
- Asking price per m²
- € 3,297
- Listed since
- Status
- Available
- Acceptance
- Available in consultation
- VVE (Owners Association) contribution
- € 381.39 per month
Construction
- Type apartment
- Apartment with shared street entrance (apartment)
- Building type
- Resale property
- Construction period
- 1971-1980
- Accessibility
- Accessible for people with a disability and accessible for the elderly
- Type of roof
- Flat roof covered with asphalt roofing
Surface areas and volume
- Areas
- Living area
- 91 m²
- Exterior space attached to the building
- 8 m²
- External storage space
- 5 m²
- Volume in cubic meters
- 238 m³
Layout
- Number of rooms
- 4 rooms (3 bedrooms)
- Number of stories
- 1 story
- Located at
- 4th floor
- Facilities
- Elevator and TV via cable
Energy
- Energy label
- Insulation
- Partly double glazed
- Heating
- Communal central heating
- Hot water
- Central facility
Cadastral data
- RIJSWIJK I 1534
- Cadastral map
- Ownership situation
- Full ownership
Exterior space
- Location
- Alongside a quiet road, alongside waterfront, in residential district and unobstructed view
- Balcony/roof terrace
- Balcony present
Storage space
- Shed / storage
- Storage box
- Facilities
- Electricity
Garage
- Type of garage
- Parking place
Parking
- Type of parking facilities
- Paid parking and public parking
VVE (Owners Association) checklist
- Registration with KvK
- Yes
- Annual meeting
- Yes
- Periodic contribution
- Yes (€ 381.39 per month)
- Reserve fund present
- Yes
- Maintenance plan
- Yes
- Building insurance
- Yes
Photos 32
Floorplans
© 2001-2025 funda
































