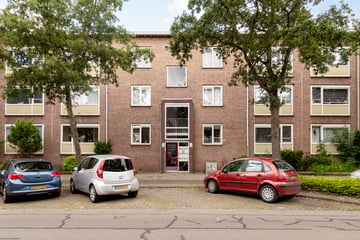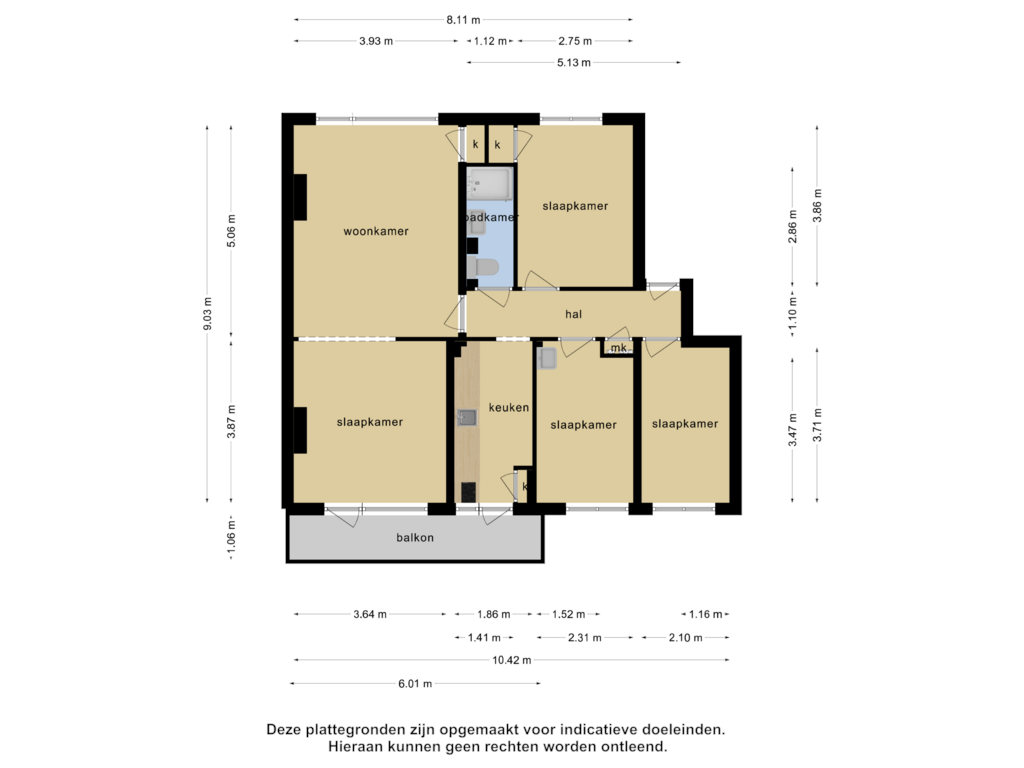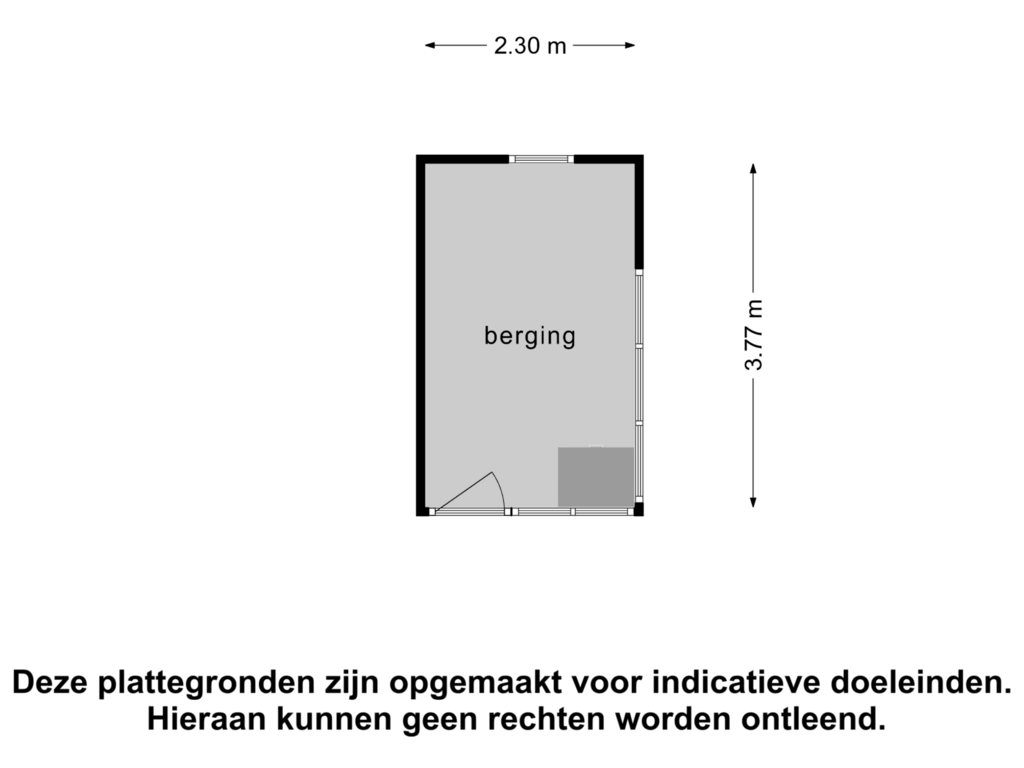This house on funda: https://www.funda.nl/en/detail/koop/rijswijk-zh/appartement-steenlaan-123/43630044/

Description
Steenlaan 123 in Rijswijk is a surprisingly spacious apartment that immediately stands out for its comfortable layout. With three bedrooms, a generous living room, and a modern, move-in ready kitchen and bathroom, this home offers everything you need. Additionally, the apartment features a large balcony and an external storage space. While the property can be modernized to your taste, it already serves as a great foundation to make it your own. It’s the perfect opportunity for anyone looking for space and comfort in a charming neighborhood.
Neighborhood:
Located in a quiet and green area, the apartment is just steps away from schools, sports clubs, and various supermarkets. The accessibility is excellent: you’re close to major highways, and public transport allows you to quickly reach nearby cities and other parts of Rijswijk. You’ll also find several recreational options in the area, making it an ideal location for both families and commuters.
Entrance:
The apartment is accessed via a shared entrance at street level, where the mailboxes are also located. Once inside, a long hallway leads you through the entire apartment. This hallway provides access to all rooms, offering a pleasant and well-organized layout.
Living Room:
The spacious living room forms the heart of the apartment and immediately impresses with its open layout. Large windows allow plenty of natural light to flood the room, creating a bright and fresh atmosphere throughout the day. The space offers plenty of options for a cozy seating area, with easy access to the sunny balcony.
Kitchen:
Adjacent to the hallway, you’ll find the kitchen, fully equipped with modern appliances. The elongated countertop provides ample workspace and is fitted with a gas stove and extractor hood, built-in oven, refrigerator, and a practical sink. Numerous cabinets and drawers offer convenient storage, making the kitchen both functional and stylish.
Bathroom:
The bathroom is also accessible from the hallway and is finished with modern tiles. This room features a spacious shower cabin, a sink with a mirror, and a floating toilet. The quality finish and clever use of space make it a comfortable place to start your day feeling refreshed.
Bedrooms:
The apartment has three spacious bedrooms, all connected to the central hallway. The bedrooms are well-maintained and are naturally lit by abundant daylight. They offer enough space for a bed and desk, making them ideal for use as work or hobby rooms. One of the bedrooms has built-in closet space, perfect for additional storage.
Outdoor Space:
From the living room, you have access to the sunny balcony. This spacious balcony offers a lovely green view and is the perfect place to relax after a long day. It is large enough for a seating area, allowing you to fully enjoy the fresh air.
Key Features:
- Three spacious bedrooms
- Large living room with plenty of natural light
- Move-in ready kitchen with modern appliances
- Bathroom with spacious shower, sink, and floating toilet
- Sunny balcony with green views
- Energy label B (2024)
- Remeha central heating system (2021)
- Active Homeowners' Association (VvE) with monthly fee of €206,78
- External storage space for extra storage
- Located in a quiet neighborhood, close to schools and public transport
Now you're fully informed. Is this the place where your new chapter will begin?
Viewings can be requested by email or phone.
This information has been carefully compiled, but GratisVerhuizen real estate agency cannot accept liability for its accuracy, nor can any rights be derived from the provided details. It is expressly stated that this information does not constitute an offer or quotation.
Features
Transfer of ownership
- Asking price
- € 280,000 kosten koper
- Asking price per m²
- € 3,373
- Listed since
- Status
- Sold under reservation
- Acceptance
- Available in consultation
- VVE (Owners Association) contribution
- € 206.78 per month
Construction
- Type apartment
- Apartment with shared street entrance
- Building type
- Resale property
- Year of construction
- 1954
- Type of roof
- Flat roof
Surface areas and volume
- Areas
- Living area
- 83 m²
- Exterior space attached to the building
- 6 m²
- External storage space
- 9 m²
- Volume in cubic meters
- 276 m³
Layout
- Number of rooms
- 5 rooms (3 bedrooms)
- Number of bath rooms
- 1 bathroom
- Bathroom facilities
- Shower, toilet, sink, and washstand
- Number of stories
- 3 stories
- Located at
- 2nd floor
- Facilities
- Outdoor awning and passive ventilation system
Energy
- Energy label
- Insulation
- Double glazing
- Heating
- CH boiler
- Hot water
- CH boiler
- CH boiler
- Remeha ( combination boiler from 2021, in ownership)
Cadastral data
- RIJSWIJK A 3159
- Cadastral map
- Ownership situation
- Full ownership
Exterior space
- Location
- Alongside park, alongside a quiet road and in residential district
- Balcony/roof terrace
- Balcony present
Storage space
- Shed / storage
- Built-in
Parking
- Type of parking facilities
- Public parking and resident's parking permits
VVE (Owners Association) checklist
- Registration with KvK
- Yes
- Annual meeting
- Yes
- Periodic contribution
- Yes (€ 206.78 per month)
- Reserve fund present
- Yes
- Maintenance plan
- Yes
- Building insurance
- Yes
Photos 30
Floorplans 2
© 2001-2025 funda































