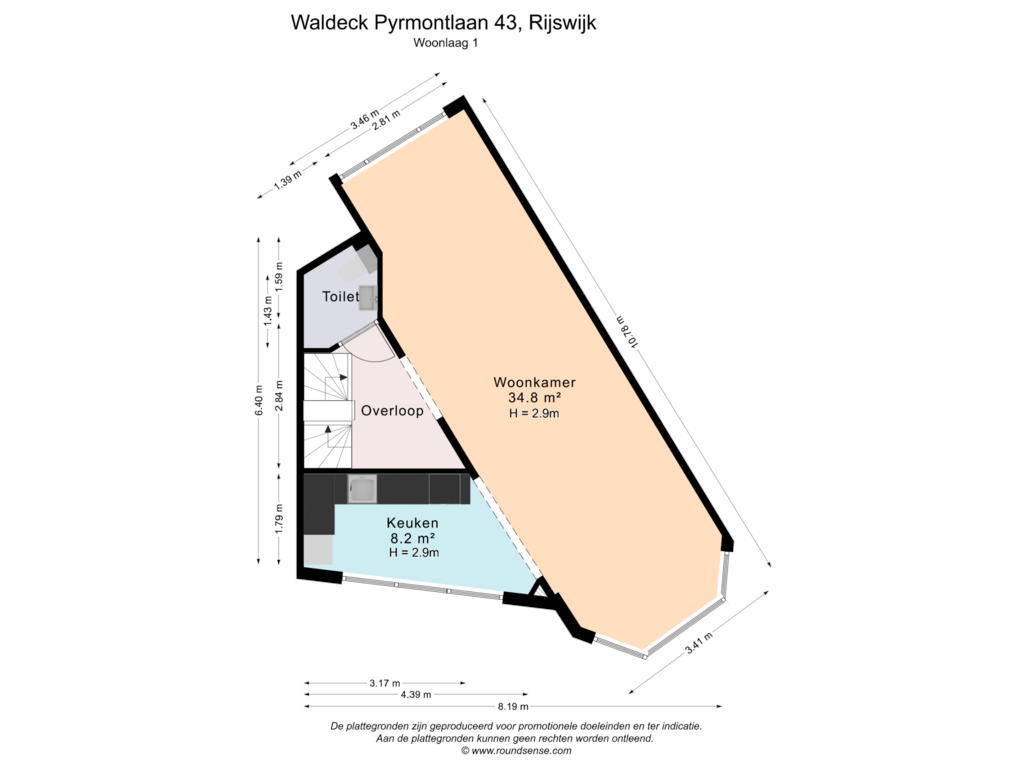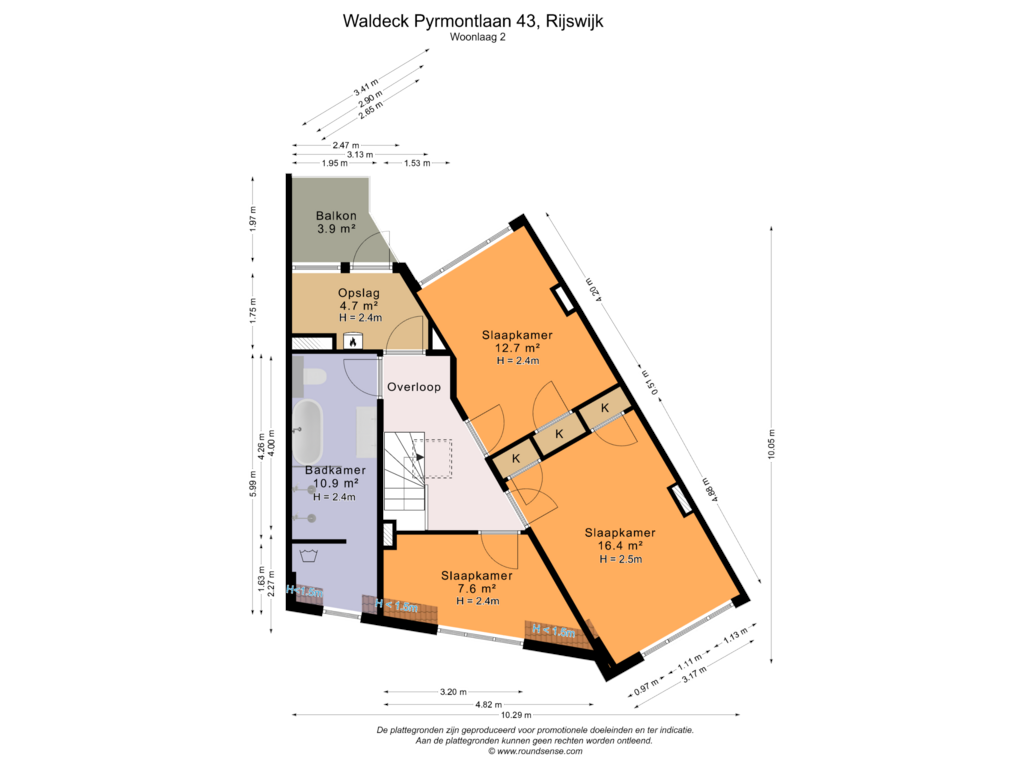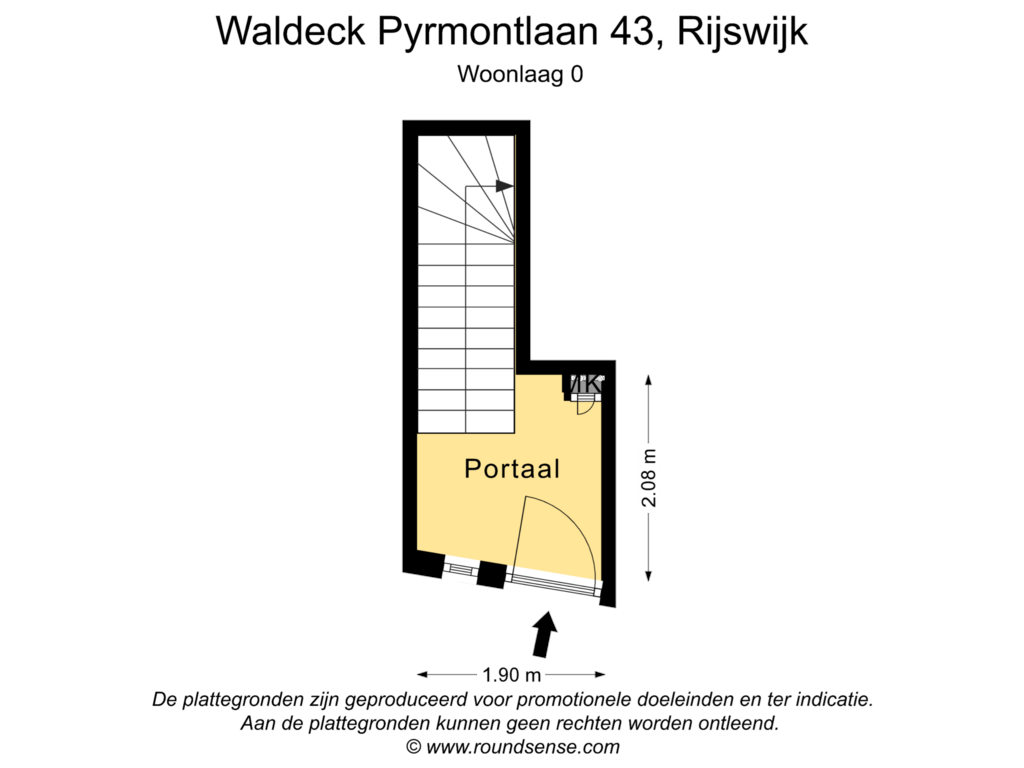
Eye-catcherPrachtig dubbel bovenhuis(123m2) in de populaire wijk Leeuwendaal!
Description
Waldeck Pyrmontlaan 43
Located in the cozy Leeuwendaal, spacious and well-maintained double upper house of 123m2 with 3/4 bedrooms, spacious living room and beautiful bathroom with double shower. The entire house has double glazing with plastic frames, has energy label D and has a sunny balcony facing southeast!
This apartment is located in the heart of the popular Leeuwendaal district, which is known for its charming appearance. The district, with its winding streets and impressive monumental buildings from the early twentieth century, offers a quiet and attractive living environment. There are various play areas for children, and the active neighborhood association organizes all kinds of activities for young and old together with the residents throughout the year.
The cozy center of Oud Rijswijk, with its shops, restaurants and the lively Saturday market, is within walking distance. In the vicinity you will find supermarkets, butchers, bakers, and there are various childcare options and primary schools. Voorburg, with the famous Herenstraat, is also quickly accessible. Public transport (bus, tram and train) is excellent, and by bike you can reach both Delft and The Hague within twenty minutes. In addition, the beach is a short distance away, and thanks to the nearby highways you can quickly reach cities such as Rotterdam, Utrecht, Amsterdam and Schiphol.
In short, an ideal location for young and old, with everything within reach!
Don't hesitate and plan a viewing soon!
Layout:
- Entrance via a shared front garden with its own front door;
- Portal with meter cupboard and stairs to the 1st floor;
- Landing with separate toilet with washbasin;
- Spacious living/dining room, former en suite, approx. 35m2;
- Semi-open kitchen approx. 8m2 equipped with an induction hob, oven, dishwasher, fridge/freezer and combi oven;
- Fixed stairs to the 2nd floor and landing with skylight;
- Master bedroom approx. 16m2 with 2 fixed cupboards, located at the front;
- 2nd bedroom approx. 13m2 with built-in closet, located at the rear;
- 3rd bedroom approx. 8m2 located at the front;
- Bathroom approx. 11m2 with bath, toilet, double walk-in shower, double washbasin and connection for washing machine/dryer;
- 4th bedroom/storage room approx. 5m2 located at the rear, with access to the balcony;
- Balcony approx. 4m2 located on the southeast.
Special features:
- Living area 123 m2;
- Volume 420m3;
- Year of construction 1929;
- Located on private land;
- Energy label D;
- Active VVE in professional management;
- VVE 1/2 share in community;
- VVE contribution €100,- per month;
- CV combi boiler Remeha 2019;
- 8 groups with ALS;
- The entire apartment has plastic frames with double glazing;
- Balcony located on the southeast;
- Project notary applicable, Ellens & Lentze;
- Age, asbestos and materials clause will apply;
- The non-resident clause applies;
- Delivery in consultation.
Features
Transfer of ownership
- Asking price
- € 499,000 kosten koper
- Asking price per m²
- € 4,057
- Listed since
- Status
- Sold under reservation
- Acceptance
- Available in consultation
- VVE (Owners Association) contribution
- € 100.00 per month
Construction
- Type apartment
- Upstairs apartment (double upstairs apartment)
- Building type
- Resale property
- Year of construction
- 1929
- Type of roof
- Combination roof covered with asphalt roofing and roof tiles
Surface areas and volume
- Areas
- Living area
- 123 m²
- Exterior space attached to the building
- 4 m²
- Volume in cubic meters
- 420 m³
Layout
- Number of rooms
- 5 rooms (4 bedrooms)
- Number of bath rooms
- 1 bathroom and 1 separate toilet
- Bathroom facilities
- Double sink, walk-in shower, bath, toilet, and washstand
- Number of stories
- 2 stories
- Located at
- 2nd floor
- Facilities
- Skylight, mechanical ventilation, passive ventilation system, and TV via cable
Energy
- Energy label
- Insulation
- Double glazing
- Heating
- CH boiler
- Hot water
- CH boiler
- CH boiler
- Remeha (gas-fired combination boiler from 2019, in ownership)
Cadastral data
- RIJSWIJK D 4323
- Cadastral map
- Ownership situation
- Full ownership
Exterior space
- Location
- Alongside a quiet road and in residential district
- Balcony/roof terrace
- Balcony present
Parking
- Type of parking facilities
- Public parking
VVE (Owners Association) checklist
- Registration with KvK
- Yes
- Annual meeting
- Yes
- Periodic contribution
- Yes (€ 100.00 per month)
- Reserve fund present
- Yes
- Maintenance plan
- No
- Building insurance
- Yes
Photos 34
Floorplans 3
© 2001-2024 funda




































