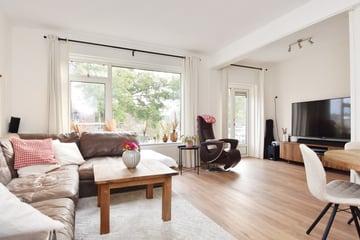
Description
IN RUSTIGE BUURT GELEGEN ZEER NETTE 2E ETAGE 3/4-KAMERWONING MET ENERGIELABEL D, 2 SLAAPKAMERS, FIETSENBERGING EN GELEGEN OP EIGEN GROND
Dit prachtige appartement is gelegen op een toplocatie in een rustige straat met volop parkeergelegenheid en diverse winkels binnen handbereik. De woning heeft een centrale ligging, dichtbij de Brede School Rembrandtkwartier en het levendige winkelgebied Lindelaan en Hendrik Ravesteijnplein. Het sfeervolle centrum van Oud Rijswijk en de groene Vliet zijn eveneens op loopafstand. Dankzij de uitstekende verbindingen met het openbaar vervoer zijn het centrum van Den Haag, Delft en Voorburg snel en gemakkelijk te bereiken. Bovendien bevindt u zich binnen enkele minuten op de snelweg richting Amsterdam, Utrecht en Rotterdam, wat dit appartement perfect maakt voor wie op zoek is naar een ideale uitvalsbasis in de Randstad.
Indeling
Toegang via gesloten portiek met bellentableau, brievenbussen en intercom.
Trap naar 2e verdieping. Entree woning, ruime hal met meterkast en separaat toilet.
Ruime wooneetkamer (ca. 6.10 x 4.52m) met bijgetrokken voorzijkamer en toegang tot het balkon aan de voorzijde.
De keuken (ca. 2.39 x 2.05m) beschikt over een 4-pits gaskookplaat, afzuigkap, vaatwasser en eventueel koelvries-combinatie en magnetron, alsmede deur naar het balkon aan de achterzijde gelegen op het Zuidwesten.
Via de hal betreed je de badkamer (ca. 0,91 x 0.82m) met douche.
Grote achterslaapkamer (ca. 4.23 x 2.80m).
2e achterslaapkamer (ca. 3.31 x 2.21m).
Eigen berging (ca. 3.13 x 1.95m) met elektra in de onderbouw.
Eigenschappen:
- woonoppervlakte ca. 58 m2
- gelegen op eigen grond
- elektra 3 groepen a.l.s.
- rondom kunststof kozijnen met dubbel glas
- C.V.-combiketel Remeha Avanta HR (laatste onderhoud '23)
- energielabel C
- glasvezel internet beschikbaar
- badkamer vernieuwd in '21
- oplevering kan snel
Vereniging van Eigenaren
- actieve V.v.E € 136,18--/m
- incl. collectieve opstal-, glas- en W.A.-verzekering
- V.v.E-reserve per 31 december 2023 € 165.520,91
- 91/10.000 aandeel in de V.v.E.
- MJOP aanwezig (onderhoudsplan)
- professioneel bestuur
Biedingen verlopen via het platform van Eerlijk Bieden te vinden op hooghlanden.nl
Features
Transfer of ownership
- Last asking price
- € 269,500 kosten koper
- Asking price per m²
- € 4,647
- Original asking price
- € 275,000 kosten koper
- Status
- Sold
- VVE (Owners Association) contribution
- € 136.18 per month
Construction
- Type apartment
- Apartment with shared street entrance (apartment)
- Building type
- Resale property
- Year of construction
- 1953
- Type of roof
- Gable roof covered with roof tiles
Surface areas and volume
- Areas
- Living area
- 58 m²
- Exterior space attached to the building
- 2 m²
- External storage space
- 6 m²
- Volume in cubic meters
- 198 m³
Layout
- Number of rooms
- 3 rooms (2 bedrooms)
- Number of bath rooms
- 1 bathroom and 1 separate toilet
- Bathroom facilities
- Shower
- Number of stories
- 1 story
- Located at
- 2nd floor
Energy
- Energy label
- Insulation
- Double glazing
- Heating
- CH boiler
- Hot water
- CH boiler
- CH boiler
- Remeha Avanta HR (gas-fired combination boiler, in ownership)
Cadastral data
- RIJSWIJK D 7003
- Cadastral map
- Ownership situation
- Full ownership
- RIJSWIJK D 7003
- Cadastral map
- Ownership situation
- Full ownership
Exterior space
- Location
- Alongside a quiet road and in residential district
- Balcony/roof terrace
- Balcony present
Storage space
- Shed / storage
- Storage box
- Facilities
- Electricity
Parking
- Type of parking facilities
- Paid parking, public parking and resident's parking permits
VVE (Owners Association) checklist
- Registration with KvK
- Yes
- Annual meeting
- Yes
- Periodic contribution
- Yes (€ 136.18 per month)
- Reserve fund present
- Yes
- Maintenance plan
- Yes
- Building insurance
- Yes
Photos 23
© 2001-2025 funda






















