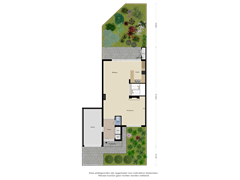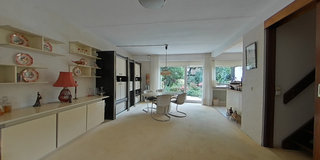Bertha von Suttnerstraat 72286 AE Rijswijk (ZH)Stervoorde
- 199 m²
- 199 m²
- 4
€ 650,000 k.k.
Eye-catcherLaat u verrassen, we nodigen u van harte uit!
Description
WELKOM THUIS IN DIT ZEER ROYAAL PERFECT ONDERHOUDEN HERENHUIS MET INPANDIGE GARAGE. DE WONING HEEFT ALLEEN UW INTERNE STIJL NODIG OM ER EEN PERFECTE THUIS VAN TE MAKEN VOOR U EN UW GEZIN.
DE WONING IS ABSOLUUT EEN BEZICHTIGING WAARD!
Englisch text below
Deze woning heeft alles wat u nodig heeft voor een perfect gezinsleven. Met een zonnige voor- en achtertuin, compleet met een heerlijk terras, biedt het de ideale omgeving om te ontspannen en te genieten van buiten.
Stap binnen in de gezellige U-vormige woon-/eetkamer, waar de open keuken aan de tuinzijde een warm welkom creëert. De woning wordt verrijkt met twee verdiepingen en beschikt over vier ruime slaapkamers. De woning biedt u de mogelijkheid om met minimale kosten een extra slaapkamer of een ideale kantoorruimte te realiseren. Perfect voor groeiende gezinnen of thuiswerkers die behoefte hebben aan extra ruimte.
Kenmerken van de woning:
• Eigen grond
• Bouwjaar 1980
• Herenhuis
• Woonoppervlakte 199 m²
• Perceeloppervlakte 199 m²
• Energielabel B
• 12 Zonnepanelen
• Twee badkamers
• Isolerende beglazing
INDELING
Begane grond:
U wordt verwelkomt met een bestraatte oprit en eigen parkeerplek voor de garage. Via de voortuin betreedt u de royale hal, die leidt naar een ruime garderobe en een gastentoilet. Hal is voorzien van een deur naar de inpandige garage.
De glazen schuifdeur brengt u naar de zeer ruime U-vormige woon-/eetkamer en keuken. De gezellige open haard in de woonkamer zorgt voor een warme sfeer, perfect voor knusse avonden. De royale eetkamer is tuingericht en geniet van een prachtig uitzicht dankzij de grote raampartij met schuifpui, waardoor de ruimte heerlijk licht aanvoelt. Aan de achterzijde vindt u de open keuken, volledig uitgerust met moderne apparatuur zoals een 4-pits inductiekookplaat, afzuigkap, vaatwasser en een koel-/vriescombinatie.
Tuin:
De beschutte, zonnige achtertuin is een waar paradijs, compleet met bestrating en een tuinhuis met elektriciteit. Dit is de perfecte plek voor gezellige barbecues onder de stralende zon. De tuin fungeert als een verlengstuk van de woonkamer, dankzij de glazen schuifpui. Met een achterom is de tuin ook eenvoudig toegankelijk.
1e verdieping:
Een elegante hardhouten bordestrap leidt naar de eerste verdieping. Hier vindt u een royale slaapkamer aan de achterzijde, die uitkijkt op de achtertuin en beschikt over een eigen badkamer met een wastafelmeubel, ligbad en bidet. Aan de voorzijde bevinden zich nog twee slaapkamers, waarvan de rechter extra ruim is door de doorlopende ruimte boven de garage met een kunststof Velux-dakraam voor extra natuurlijk licht. De gang leidt naar een tweede badkamer met badkamermeubel en instapdouche, plus een separaat toilet met wastafel.
2e verdieping:
Met de trap via de overloop komt u in de zeer ruime L-vormige kamer, voorzien van twee Velux-dakramen en toegang tot het dakterras. Dit biedt mogelijkheden voor twee slaapkamers of een kantoorruimte. Ook vindt u hier de mechanische ventilatie-unit.
Daarnaast is er een aparte wasruimte met een stookruimte voor de cv-installatie, evenals toegang tot het dakterras op het zuidwesten en een zeer royale berging met verlichting en elektra.
Inpandige garage:
De inpandige garage is uitgerust met elektra, een wateraansluiting en een elektrische garagedeur.
Locatie:
Indien u even wenst te ontsnappen aan de dagelijkse drukte is zijn er voor de wandelaars en natuurliefhebbers voldoende mogelijkheden. U heeft weliswaar 4 parken waar u uit kunt kiezen waaronder het Wilhelminapark de grootste en het bosgebied Overvoorde een geweldige aanvulling. Ideaal voor een dagje uit in de natuur.
In de directe omgeving kleinschalige winkelcentra voor uw dagelijkse boodschappen. Gelegen op een steenworp afstand van het winkelcentrum “In de Bogaard”, waar u alle voorzieningen binnen handbereik heeft. Scholen, zwembad ‘De Schilp’ en openbaar vervoer (zoals NS-station, tram 17 en bus 18) zijn dichtbij. Centrum Delft op 10 minuten fietsafstand. Met de auto zijn de A4, A12 en A13 snel te bereiken.
Algemene kenmerken:
• Gunstige ligging ten aanzien van voorzieningen
• Zeer goede staat van onderhoud
• Mechanische ventilatie met afstandsbediening
• Meetrapport aanwezig
• Eigen parkeerplaats voor de garage
• Achterom
• Berging in de tuin
• Oplevering in overleg
Mis deze kans niet!
De beste indruk krijgt u natuurlijk bij een bezichtiging van deze bijzondere woning.
Wij nodigen u dan ook van harte uit!"
Neem vandaag nog contact met ons op om de woning aan de Bertha von Suttnerstraat 7 te bezichtigen en ontdek de mogelijkheden die de woning te bieden heeft.
WELCOME HOME TO THIS VERY SPACIOUS PERFECTLY MAINTAINED HOUSE WITH INDOOR GARAGE. THE HOUSE ONLY NEEDS YOUR INTERNAL STYLE TO MAKE IT A PERFECT HOME FOR YOU AND YOUR FAMILY.
THE HOUSE IS ABSOLUTELY WORTH A VIEWING!
This home has everything you need for perfect family living. With a sunny front and back garden, complete with a lovely terrace, it offers the ideal setting to relax and enjoy the outdoors. Step into the cosy U-shaped living/dining room, where the open kitchen on the garden side creates a warm welcome. The home is enriched with two floors and has four spacious bedrooms.
The home offers you the possibility to create an extra bedroom or an ideal office space at minimal cost. Perfect for growing families or home workers who need extra space.
Features of the house:
• Own land
• Built in 1980
• Mansion
• Living area 199 m²
• Plot area 199 m²
• Energy label B
• 12 Solar panels
• Two bathrooms
• Insulating glazing
LAYOUT
Ground floor:
You are welcomed with a paved driveway and private parking space in front of the garage. Through the front garden you enter the spacious hall, which leads to a spacious wardrobe and a guest toilet. Hall has a door to the indoor garage.
The sliding glass door takes you to the very spacious U-shaped living/dining room and kitchen. The cozy fireplace in the living room provides a warm atmosphere, perfect for cozy evenings. The spacious dining room is faces the garden and enjoys a beautiful view thanks to the large windows with sliding doors, which makes the room feel wonderfully light. At the rear you will find the open kitchen, fully equipped with modern appliances such as a 4-burner induction hob, extractor hood, dishwasher and a fridge/freezer.
Garden:
The sheltered, sunny back garden is a true paradise, complete with paving and a garden house with electricity. This is the perfect place for barbecues under the radiant sun. The garden functions as an extension of the living room, thanks to the glass sliding doors. With a back entrance, the garden is also easily accessible.
1st floor:
An elegant hardwood staircase leads to the first floor. Here you will find a spacious bedroom at the rear, which overlooks the back garden and has its own bathroom with a washbasin, bath and bidet. At the front are two more bedrooms, of which the right one is extra spacious due to the continuous space above the garage with a plastic Velux roof window for extra natural light. The hallway leads to a second bathroom with bathroom furniture and walk-in shower, plus a separate toilet with washbasin.
2nd floor:
With the stairs via the landing you enter the very spacious L-shaped room, equipped with two Velux roof windows and access to the roof terrace. This offers possibilities for two bedrooms or an office space. You will also find the mechanical ventilation unit here.
In addition, there is a separate laundry room with a boiler room for the central heating system, as well as access to the roof terrace on the southwest and a very spacious storage room with lighting and electricity.
Indoor garage:
The indoor garage is equipped with electricity, a water connection and an electric garage door.
Location:
If you want to escape the hustle and bustle of everyday life, there are plenty of options for hikers and nature lovers. You do have 4 parks to choose from, including Wilhelmina Park, the largest, and the Overvoorde forest area, a great addition. Ideal for a day out in nature.
Located close to the shopping centre "In de Bogaard", you have all amenities within easy reach. Schools, swimming pool 'De Schilp' and public transport (such as NS station, tram 17 and bus 18) are close by. Center Delft is located 10 minutes by bike. The A4, A12 and A13 can be reached quickly by car.
General characteristics:
• Favorable location with regard to facilities
• Very good state of maintenance
• Mechanical ventilation with remote control
• Measurement report available
• Private parking space in front of the garage
• Back entrance
• Storage in the garden
• Delivery in consultation
Don't miss this opportunity!
Of course, you will get the best impression when viewing this special home.
We happily invite you!"
Contact us today to view the home at Bertha von Suttnerstraat 7 and discover the possibilities that the home has to offer.
This information has been compiled by us with the necessary care. However, no liability is accepted on our part for any incompleteness, inaccuracy or otherwise, or the consequences thereof. All stated sizes and surfaces are indicative.
Deze informatie is door ons met de nodige zorgvuldigheid samengesteld. Onzerzijds wordt echter geen enkele aansprakelijkheid aanvaard voor enige onvolledigheid, onjuistheid of anderszins, dan wel de gevolgen daarvan. Alle opgegeven maten en oppervlakten zijn indicatief.
Features
Transfer of ownership
- Asking price
- € 650,000 kosten koper
- Asking price per m²
- € 3,266
- Listed since
- Status
- Available
- Acceptance
- Available in consultation
Construction
- Kind of house
- Mansion, row house
- Building type
- Resale property
- Year of construction
- 1980
- Type of roof
- Combination roof covered with asphalt roofing and roof tiles
Surface areas and volume
- Areas
- Living area
- 199 m²
- Other space inside the building
- 26 m²
- Exterior space attached to the building
- 21 m²
- External storage space
- 6 m²
- Plot size
- 199 m²
- Volume in cubic meters
- 780 m³
Layout
- Number of rooms
- 6 rooms (4 bedrooms)
- Number of bath rooms
- 2 bathrooms and 2 separate toilets
- Bathroom facilities
- Bidet, bath, 2 washstands, and shower
- Number of stories
- 3 stories
- Facilities
- Skylight, mechanical ventilation, flue, sliding door, TV via cable, and solar panels
Energy
- Energy label
- Insulation
- Double glazing and completely insulated
- Heating
- CH boiler and fireplace
- Hot water
- CH boiler
- CH boiler
- Nefit Topline ( combination boiler, in ownership)
Cadastral data
- RIJSWIJK I 1488
- Cadastral map
- Area
- 199 m²
- Ownership situation
- Full ownership
Exterior space
- Location
- Alongside a quiet road and in residential district
- Garden
- Back garden and front garden
- Back garden
- 56 m² (8.00 metre deep and 7.00 metre wide)
- Balcony/roof terrace
- Roof terrace present
Storage space
- Shed / storage
- Attached wooden storage
- Facilities
- Electricity and running water
Garage
- Type of garage
- Built-in
- Capacity
- 1 car
- Facilities
- Electrical door, electricity and running water
Parking
- Type of parking facilities
- Parking on private property and public parking
Want to be informed about changes immediately?
Save this house as a favourite and receive an email if the price or status changes.
Popularity
0x
Viewed
0x
Saved
26/10/2024
On funda







