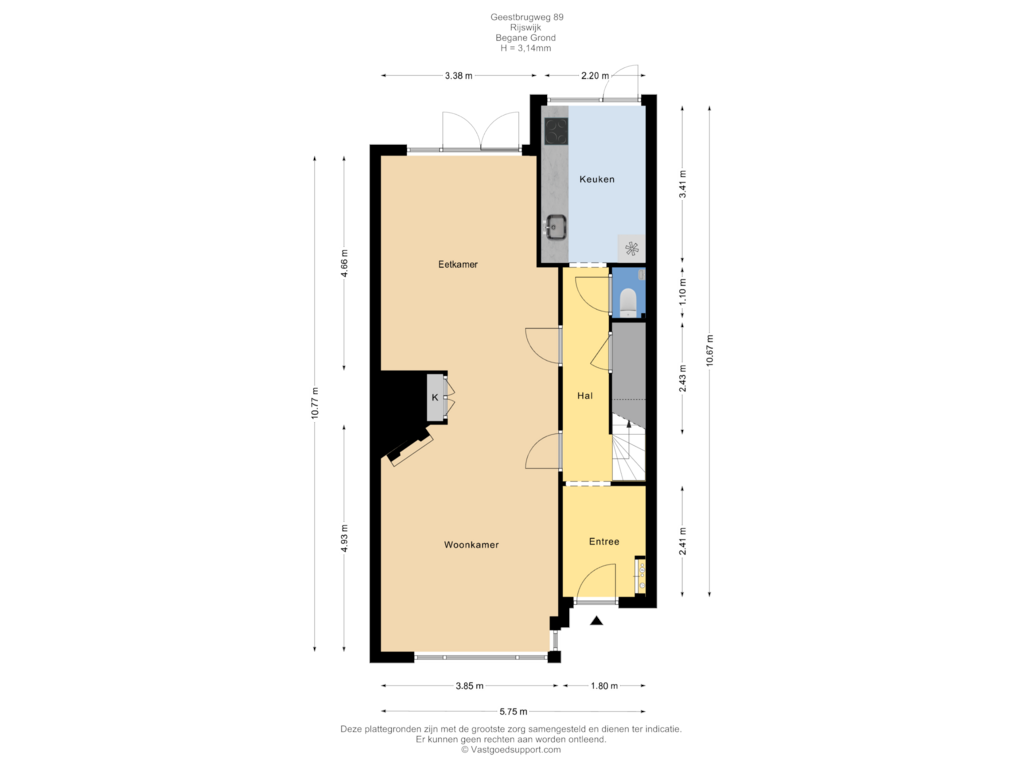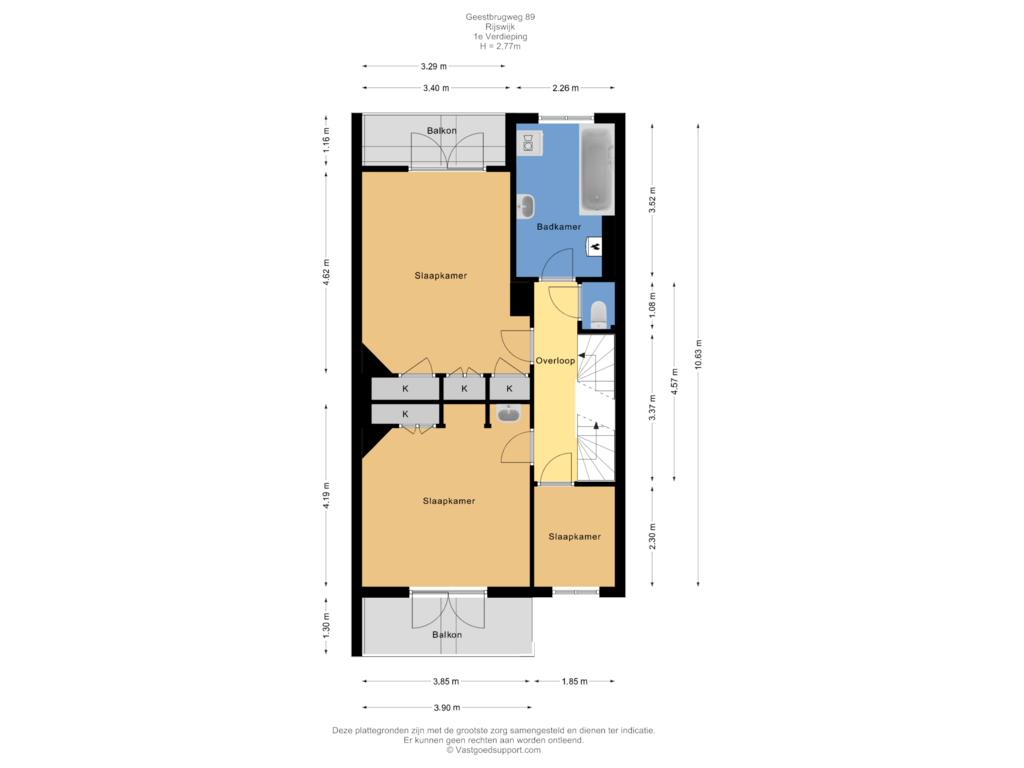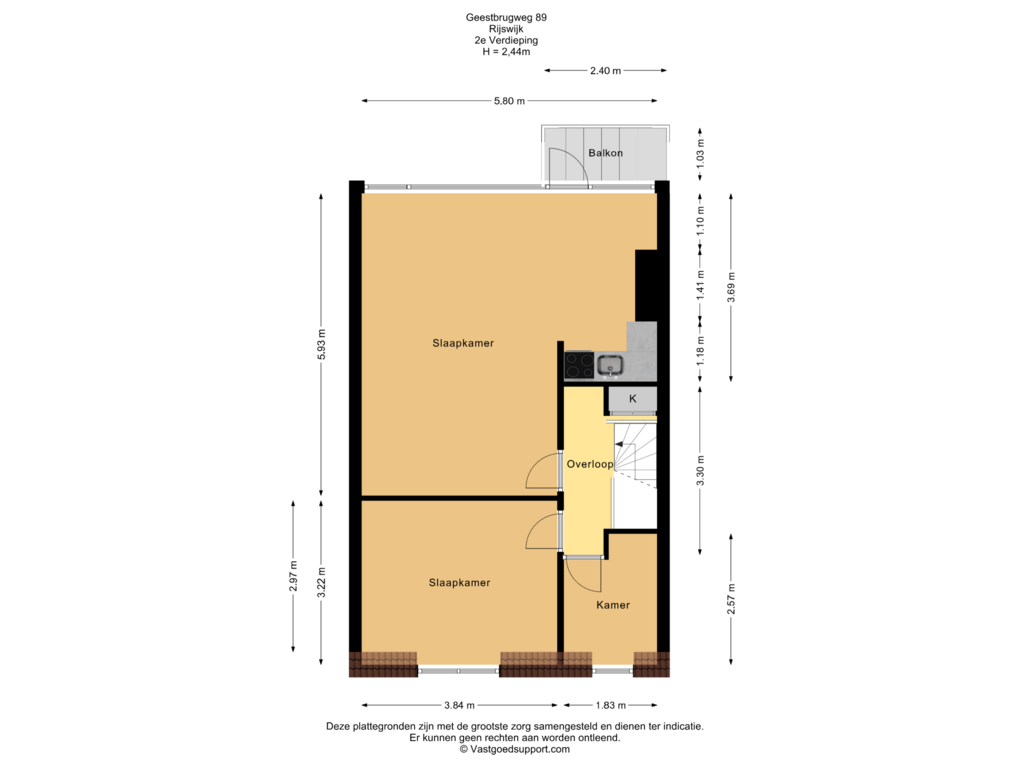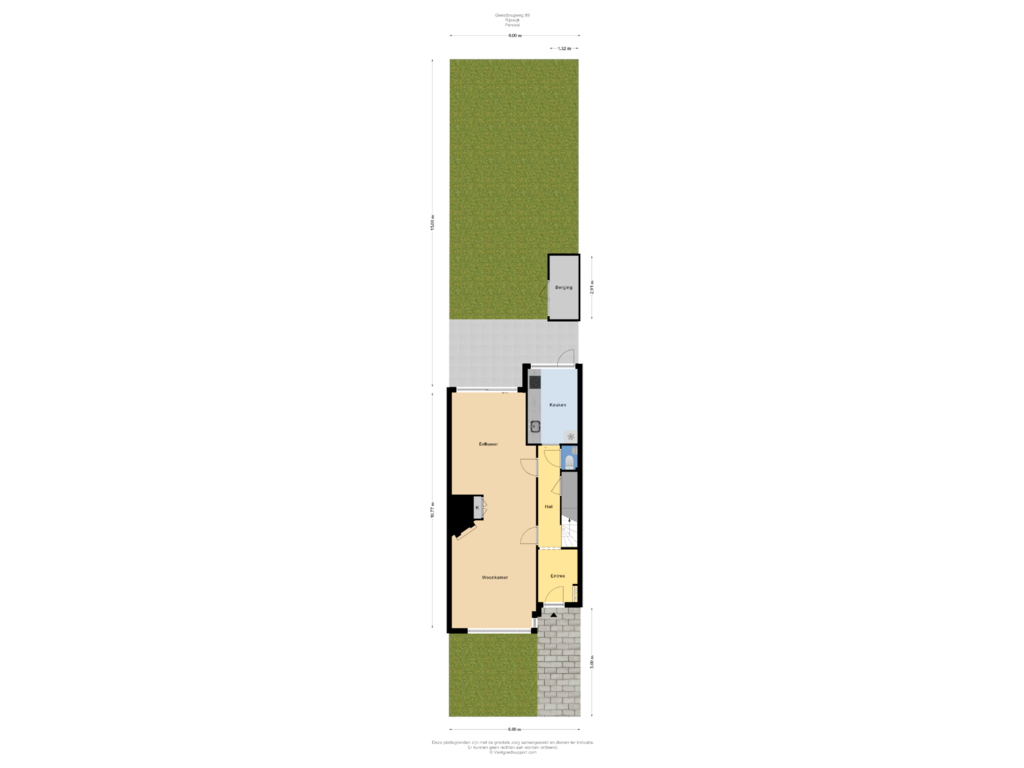This house on funda: https://www.funda.nl/en/detail/koop/rijswijk-zh/huis-geestbrugweg-89/43664366/
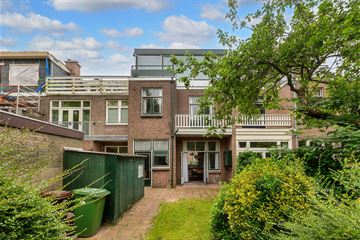
Eye-catcherCharmant Herenhuis met 4 goede slaapkamers en een diepe achtertuin!
Description
Attractive 8-room townhouse with second floor extended at the back, many original details and a sunny, deep backyard of no less than 15 metres deep with storage shed. This fine family home, owned by the family for over 50 years, offers many possibilities to make it a wonderful home.
Ideally situated in relation to the historic centre of both Rijswijk and Voorburg, directly near arterial roads, schools, sports facilities, parks, railway stations and public transport.
Layout:
Spacious front garden; entrance; spacious vestibule with meter cupboard and wardrobe; hallway with deep cupboard; toilet with fountain. Cosy living/dining room separated by a semi-suite, cupboards, gas fireplaces and French doors to the deep back garden. Closed kitchen with granite countertop and various appliances and access to the rear garden. The sunny and secluded 15-metre-deep rear garden completes the ground floor.
First floor:
Landing with second toilet. At the front is a spacious bedroom with closet and sink and an adjacent cabinet that could serve well as a work or study room. At the rear is also a spacious bedroom with access to the balcony. The adjacent bathroom has a bathtub, washbasin, bathgeyser and washing machine connection.
Second floor:
Landing with cupboard and access to a large bedroom at the front and an adjacent cabinet with Sanibroyeur toilet that could also serve well as a work and/or study room. At the rear is a very large L-shaped bedroom where a simple kitchenette is also located. This bedroom has an extension over the entire rear and access to a balcony.
Details;
- Built in 1926
- Energy label F
- Located on 181 m² own land
- Heating by gas heater and hot water by kitchen boiler and bath geyser
- Electricity with distribution board with 6 groups
- Partly fitted with double glazing, stained glass and single glazing
- The living area is approx. 170 m². The content is approx. 621 m³
- See the floor plans for the layout and complete dimensions
- Estate notary Notariaat Van Sprundel
- Delivery in consultation, can be done quickly
- Terms of sale apply Janson Makelaardij
Are you interested in this property? Then consider using your own NVM purchase broker. Your NVM purchase broker will look after your interests and save you time, money and worries. Addresses of fellow NVM purchase brokers can be found on Funda.
Features
Transfer of ownership
- Asking price
- € 639,000 kosten koper
- Asking price per m²
- € 3,759
- Original asking price
- € 698,000 kosten koper
- Listed since
- Status
- Sold under reservation
- Acceptance
- Available in consultation
Construction
- Kind of house
- Mansion, row house
- Building type
- Resale property
- Year of construction
- 1926
- Type of roof
- Combination roof covered with asphalt roofing and roof tiles
Surface areas and volume
- Areas
- Living area
- 170 m²
- Exterior space attached to the building
- 12 m²
- External storage space
- 4 m²
- Plot size
- 181 m²
- Volume in cubic meters
- 621 m³
Layout
- Number of rooms
- 8 rooms (4 bedrooms)
- Number of bath rooms
- 1 bathroom and 2 separate toilets
- Bathroom facilities
- Bath and sink
- Number of stories
- 3 stories
- Facilities
- Passive ventilation system and TV via cable
Energy
- Energy label
- Insulation
- Partly double glazed
- Heating
- CH boiler and gas heaters
- Hot water
- Gas water heater
- CH boiler
- Gas-fired, in ownership
Cadastral data
- RIJSWIJK A 2212
- Cadastral map
- Area
- 181 m²
- Ownership situation
- Full ownership
Exterior space
- Location
- Alongside busy road and in residential district
- Garden
- Back garden and front garden
- Back garden
- 90 m² (15.00 metre deep and 6.00 metre wide)
- Garden location
- Located at the northwest
- Balcony/roof terrace
- Balcony present
Storage space
- Shed / storage
- Detached wooden storage
Parking
- Type of parking facilities
- Paid parking, public parking and resident's parking permits
Photos 77
Floorplans 4
© 2001-2024 funda













































































