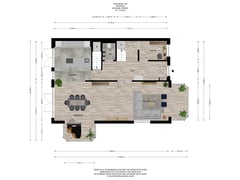Description
BEAUTIFUL & CHARACTERFUL TOWNHOUSE (287M²) WITH VERY SPACIOUS ROOMS, BACKYARD, BALCONIES, TERRACE, AND GARAGE. THE PROPERTY HAS BEEN FULLY RENOVATED AND HAS AN ENERGY LABEL A!!
Located in the Cromvliet neighborhood, a charming and green area in the northeast of Rijswijk, known for its pre-war homes.
The name 'Cromvliet' originates from Huize Cromvliet, a country estate dating back to the first half of the 17th century. Around 1860, this estate was the residence of the Rijswijk mayor Jan Hendrik Caan van Neck. Although the estate has been reduced over the years, the manor still exists and forms a historical element within the neighborhood.
Cromvliet offers a wide range of amenities, including various shops and green spaces, making it an attractive living environment for both families and individuals. The presence of schools and childcare centers makes the area particularly suitable for young families.
Layout:
Front yard: Entrance to the house through an elegant door with stained glass windows, spacious hallway with a built-in closet.
Front side room: (approx. 2.88 x 1.98), accessible from two sides.
Toilet: Tiled with beautiful designer tiles.
Through an interior door, there is access to the stairs leading to the basement. This area also includes a storage closet.
Basement: (approx. 3.69 x 3.79) with a ceiling height of 1.70 meters.
Living room: (approx. 11.88 x 4.05) Accessible through modern steel doors, featuring two bay windows. The many windows make this a very bright space. Double doors open to the backyard.
Kitchen: (approx. 3.84 x 4.09) A modern designer kitchen equipped with all conveniences, including a built-in coffee machine, wine fridge, additional oven, and more—all from Siemens Studioline. French doors provide access to the backyard.
Backyard: (approx. 11.50 x 8.29) South-west facing and ready to be landscaped to your taste.
The wooden garage, adjacent to the backyard, requires updates to meet modern standards.
First floor: Stairs lead to the first-floor landing.
Toilet with a sink. Built-in closet with a central heating unit and space for a washing machine.
Front room: (approx. 6.05 x 4.14) with French doors to the front balcony.
Back room: (approx. 5.74 x 4.14/1.93) with a bay window.
Back side room: (approx. 3.85 x 4.08) with large windows.
Bathroom: (approx. 2.90 x 4.08) Luxuriously equipped with a bathtub, walk-in shower with dual faucets, and two vanity units.
Second floor: Stairs lead to the second-floor landing.
Front room: (approx. 4.99 x 4.12)
Back room: (approx. 3.76 x 4.12) with access to the sunny roof terrace.
Front side room: (approx. 2.93 x 4.08)
Back side room: (approx. 4.37 x 3.98)
This floor includes a second bathroom.
The ground floor features a herringbone parquet floor. The upper floors have plank-style parquet flooring.
Additional Information:
Photos include artist impressions to give you an idea of how certain spaces could look when furnished.
Details:
Living area: approx. 287 m²
Ceiling height: 2.95/2.85 m
Garden area: approx. 95 m²
Heating/hot water: Central heating via Remeha combi boiler, built in 2023
Frames: Wooden frames with double glazing
6-month renovation warranty
Freehold property
Video intercom
Delivery: In consultation, can be quick
Various conditions apply (non-residency clause, age clause, etc.)
Choice of notary: reserved to the seller
Features
Transfer of ownership
- Asking price
- € 1,090,000 kosten koper
- Asking price per m²
- € 3,798
- Listed since
- Status
- Available
- Acceptance
- Available immediately
Construction
- Kind of house
- Mansion, corner house
- Building type
- Resale property
- Year of construction
- 1910
- Specific
- Double occupancy present and double occupancy possible
Surface areas and volume
- Areas
- Living area
- 287 m²
- Other space inside the building
- 16 m²
- Exterior space attached to the building
- 26 m²
- External storage space
- 18 m²
- Plot size
- 376 m²
- Volume in cubic meters
- 1,203 m³
Layout
- Number of rooms
- 8 rooms (7 bedrooms)
- Number of stories
- 3 stories
Energy
- Energy label
Cadastral data
- RIJSWIJK D 7401
- Cadastral map
- Area
- 376 m²
- Ownership situation
- Full ownership
Exterior space
- Garden
- Back garden and front garden
- Back garden
- 95 m² (11.50 metre deep and 8.29 metre wide)
- Garden location
- Located at the southwest
- Balcony/roof terrace
- Roof terrace present and balcony present
Garage
- Type of garage
- Detached wooden garage
- Capacity
- 1 car
Parking
- Type of parking facilities
- Paid parking, parking on gated property, parking on private property, public parking and resident's parking permits
Want to be informed about changes immediately?
Save this house as a favourite and receive an email if the price or status changes.
Popularity
0x
Viewed
0x
Saved
04/01/2025
On funda





